*For an in-depth look at this home, please click on the 3D tour for a virtual walk-through or copy and paste this link into your browser*
Virtual Tour Link: https://my.matterport.com/show/?m=M1bRQsSoPyL
To submit an offer, please copy and paste this link into your browser: https://www.edgerealty.com.au/buying/make-an-offer/
Mike Lao, Brendon Ly and Edge Realty RLA256385 are proud to present to the market an exceptional 3 bedroom, 2 bathroom, brick beauty, you'll be proud to call your own. Situated in a highly sought-after neighbourhood, this home offers a perfect blend of style, comfort, and convenience with multiple living spaces and an expansive outdoor living area, this is one abode that the whole family will enjoy.
Depending on the mood and occasion, you can choose from a selection of multiuse spaces; a formal lounge room set at the front of the home or a spacious open-plan kitchen and family room. The rooms are generously sized allowing space and privacy for all family members plus ducted evaporative reverse cycle air-conditioning throughout providing comfort all year round.
The open plan kitchen will delight with plenty of preparation space on the sweeping benchtops along with electric appliances, a breakfast bar and sliding doors to the outdoor verandah offering the very best in indoor-outdoor living.
Whether you're hosting guests and dining alfresco or simply warming into the day with your morning cup of coffee, this is an idyllic place to relax in the shade and while enjoying views of your manicured gardens. There is a single garage with drive through access to the rear verandah offering ample off street parking.
Back inside, the master suite enjoys a large walk-in robe and private three piece en-suite. Two other bedrooms are set off the hallway, one with a built-in robe. To service them is the 3-way bathroom with a separate toilet, shower, bath and linen cupboard.
Key features you are sure to love:
- Ducted reverse cycle air-conditioning with 5 zones
- Roller shutters and security doors
- Outdoor verandah overlooking the manicured gardens
- Garage with internal access and drive-through access
- Freshly painted interior
The property is nestled down a quiet family friendly street, within walking distance of Paralowie Village, bus stops, Bolivia Reserve and playgrounds. Settlers Farm Primary, Temple College and Paralowie R-12 are all within easy reach, and you can be in the CBD in under 30 minutes.
Call Mike Lao on 0410 390 250 or Brendon Ly on 0447 888 444 to inspect!
Year Built / 2002 (approx)
Land Size / 480sqm (approx)
Frontage / 7.85m (approx)
Zoning / GN-General Neighbourhood
Local Council / City of Salisbury
Council Rates / $1,632 pa (approx)
Water Rates (excluding Usage) / $614.80 pa (approx)
Es Levy / $53.60 pa (approx)
Estimated Rental / $520-$570pw
Title / Torrens Title 5086/412
Easement(s) / Nil
Encumbrance(s) / To David Nathan Hillan
Internal Living / 126.7sqm (approx)
Total Building / 170.6sqm (approx)
Construction / Brick Veneer
Gas / Connected
Sewerage / Mains
For additional property information such as the Certificate Title, please copy and paste this link into your browser: https://vltre.co/VwWNUt
If this property is to be sold via Auction, the Vendors Statement (Form 1) may be inspected at the Edge Realty Office at 4/25 Wiltshire Street, Salisbury for 3 consecutive business days prior to the Auction and at the Auction for 30 minutes before it starts.
Edge Realty RLA256385 are working directly with the current government requirements associated with Open Inspections, Auctions and preventive measures for the health and safety of its clients and buyers entering any one of our properties. Please note that social distancing is recommended and all attendees will be required to check-in.
Disclaimer: We have obtained all information in this document from sources we believe to be reliable; However we cannot guarantee its accuracy and no warranty or representation is given or made as to the correctness of information supplied and neither the Vendors or their Agent can accept responsibility for error or omissions. Prospective Purchasers are advised to carry out their own investigations. All inclusions and exclusions must be confirmed in the Contract of Sale.

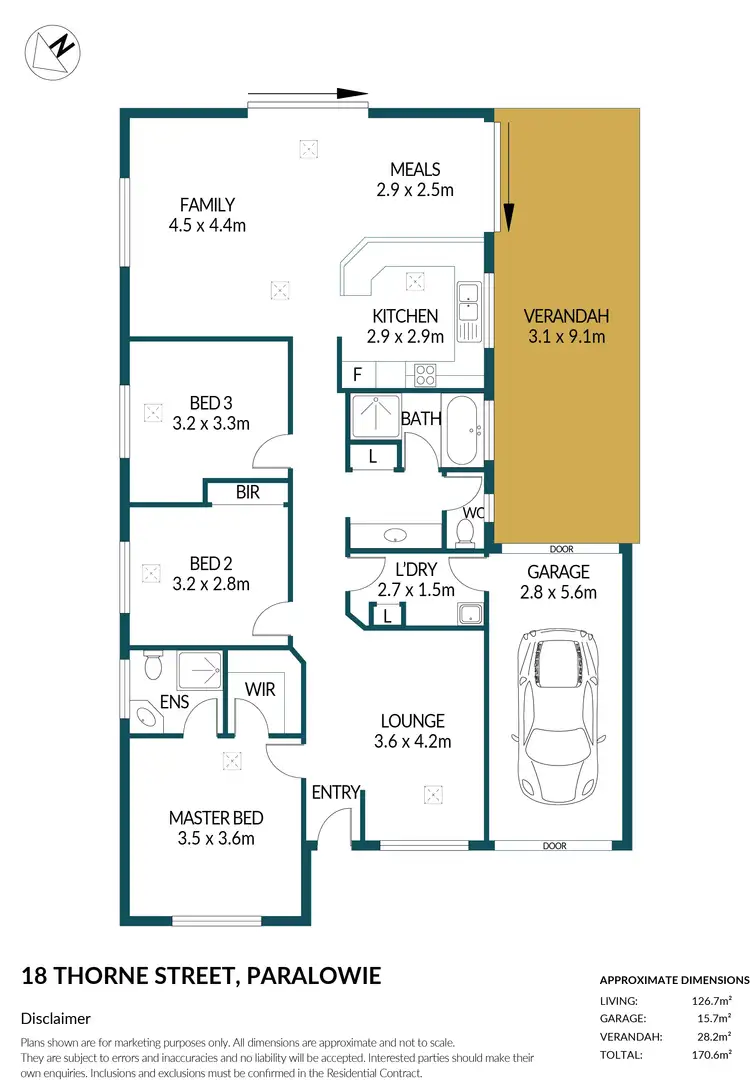
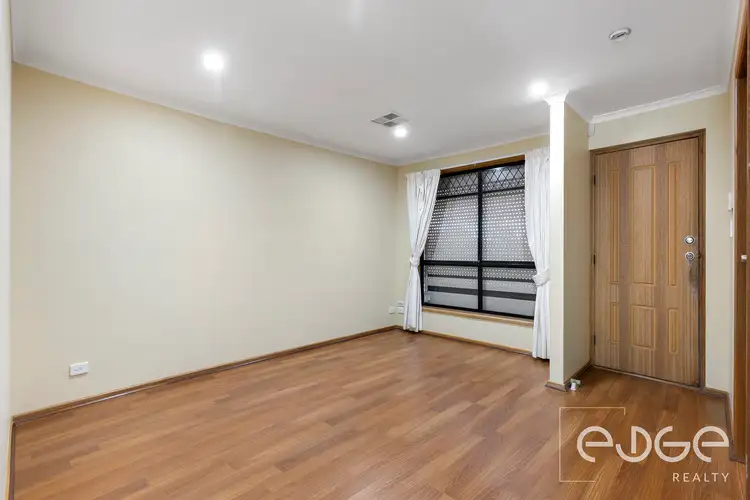
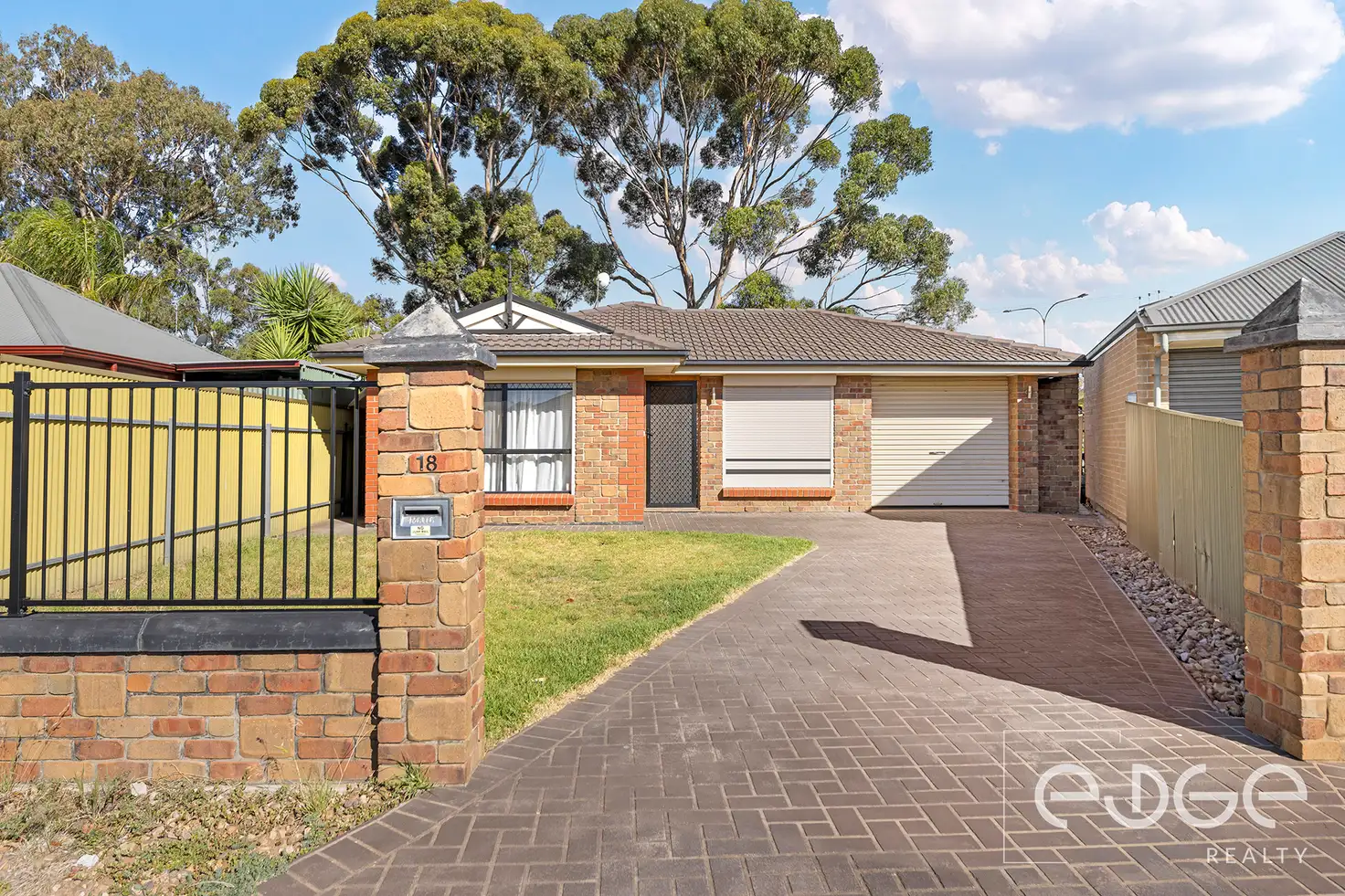


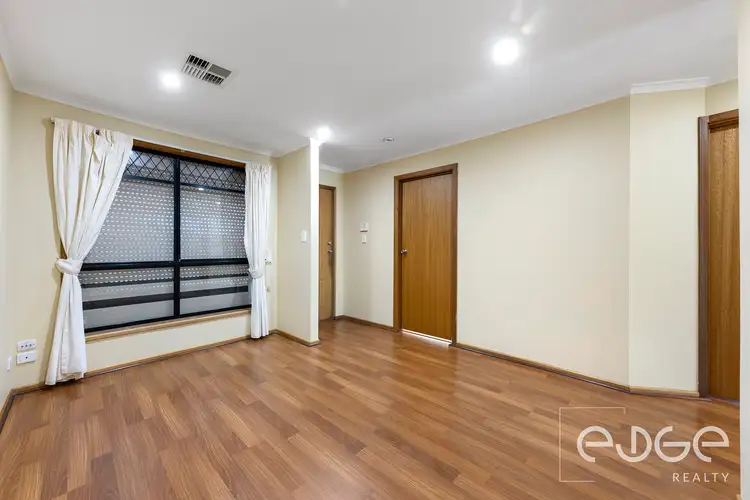
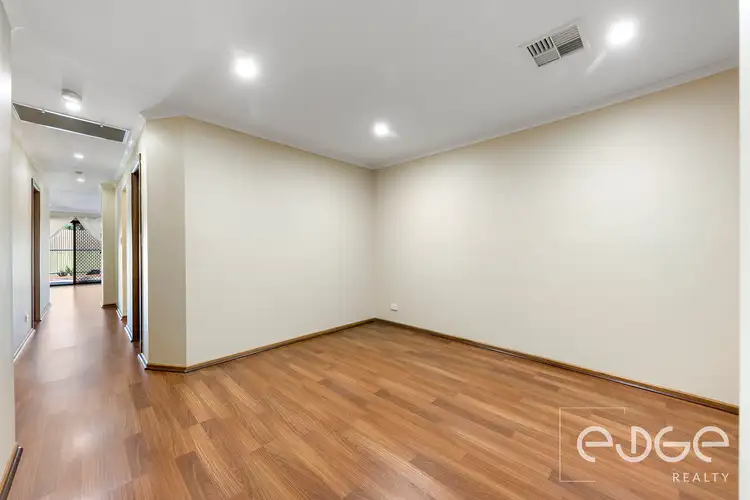
 View more
View more View more
View more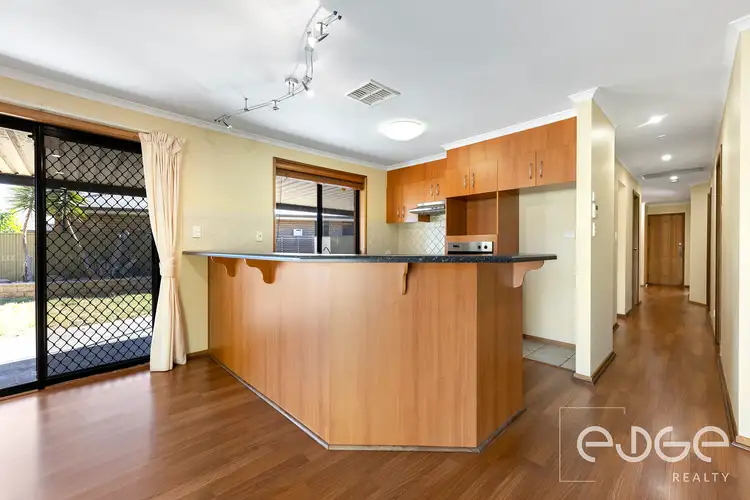 View more
View more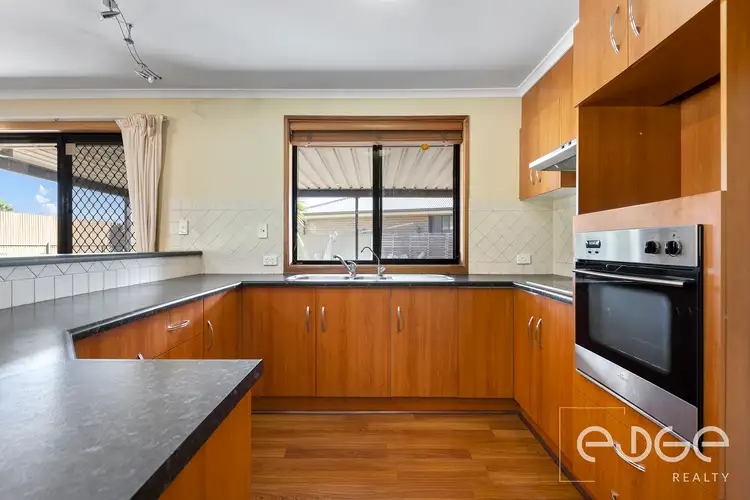 View more
View more
