Stripped right back to its bare 1960s bones and painstakingly recast to make it an entirely new proposition, this dynamic two-level home strikes a bold figure against its tranquil foothills setting, making it a true standout on arguably Torrens Park's most sought-after address.
From its head-turning facade to its rear in-ground heated pool and showroom garage with its very own European sauna, bathroom, gym and room for four 'pride and joys', you might just ask for the paperwork well before you even step inside this dynamic 4-5-bedroom home on the brink of esteemed Scotch College.
Inside, polished concrete floors, monochromatic tones, high ceilings and prolific use of jarrah and glass paint an ultra-modern picture with dashes of 'industrial chic' to strike memorable contrast with the softness of its lush surroundings.
It's all about open-plan living on the ground floor, combining a sublime stone-topped kitchen with smooth transition to the ensuited guest bedroom, a second living zone/home office and a timber decked patio shaded by a beautiful elm.
If the kids aren't in the pool, playing cricket on the lawn or exploring nearby Brown Hill Creek, chances are they'll be enjoying the refuge of the retreat of an upper level featuring a lavish main bedroom with a walk-in robe and an ensuite defined by its moody black tiling.
Wake up, wind back the curtain and let the serenity of that rear yard roll over you; the perfect start to another glorious day in a home that puts the CBD within a 15-minute drive and feels like a world away. You're welcome.
More to love:
- A family home of rare scale and substance
- Powerful 10.5KW solar system for reduced energy bills
- Ultra-flexible two-level floorplan with multiple living zones
- Show-stopping 4-car garage opens out to pool area
- Additional off-street parking for another 6 cars
- Sauna, gym/games zone and bathroom to garage
- Heated in-ground pool
- Ducted reverse cycle heating and cooling
- Starring kitchen with Caesarstone benchtops, walk-in pantry quality stainless steel appliances and large island/breakfast bar
- Four bathrooms and large separate laundry with toilet
- Storage galore
- Three-phase power
- Secure rear yard, beautifully presented landscaped gardens
- Walking distance from Scotch College
- Zoned for Unley High School & within close proximity to Mercedes College
- Moments from Mitcham Square shopping precinct and cinema
- And much more.
Specifications:
CT / 5774/780
Council / Mitcham
Zoning / SN
Built / 1962
Land / 883m2 (approx)
Frontage / 18.29m
Council Rates / $5,032.35pa
Emergency Services Levy / $382.60pa
SA Water / $411.90pq
Estimated rental assessment: $1350 - $1500 p/w (Written rental assessment can be provided upon request)
Nearby Schools / Clapham P.S, Mitcham P.S, Belair P.S, Unley H.S, Mitcham Girls H.S, Springbank Secondary College, Urrbrae Agricultural H.S
Disclaimer: All information provided has been obtained from sources we believe to be accurate, however, we cannot guarantee the information is accurate and we accept no liability for any errors or omissions (including but not limited to a property's land size, floor plans and size, building age and condition). Interested parties should make their own enquiries and obtain their own legal and financial advice. Should this property be scheduled for auction, the Vendor's Statement may be inspected at any Harris Real Estate office for 3 consecutive business days immediately preceding the auction and at the auction for 30 minutes before it starts. RLA | 226409
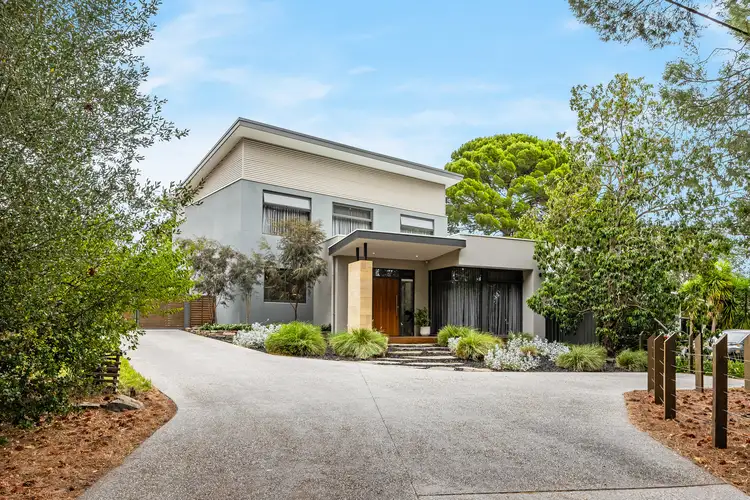
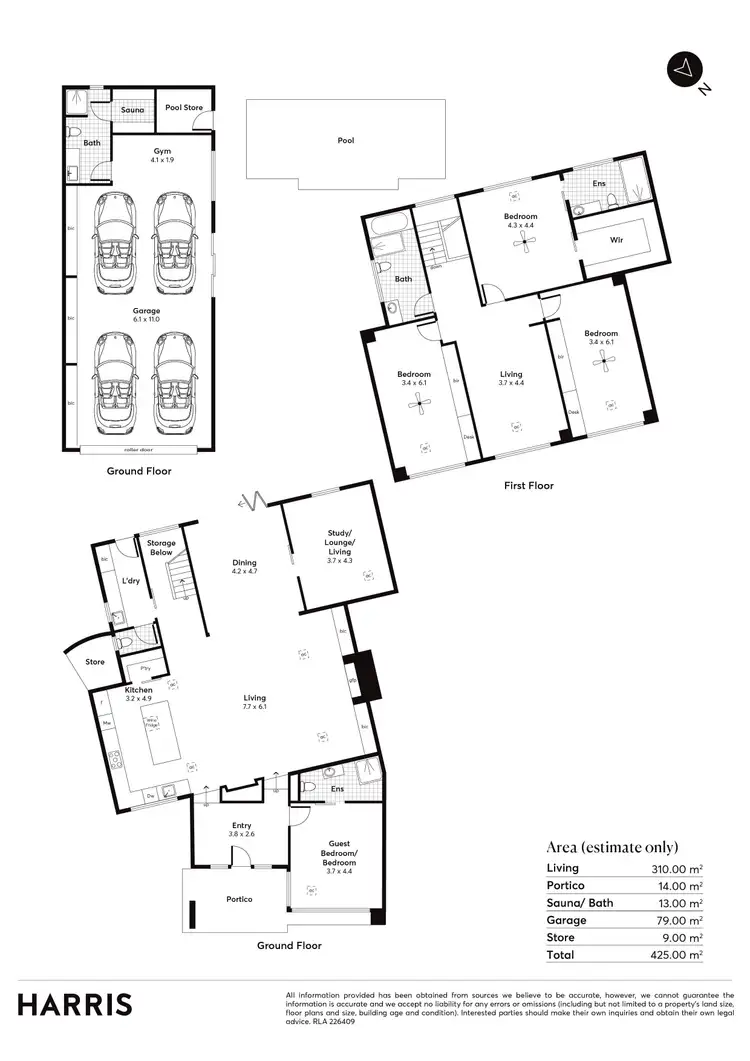
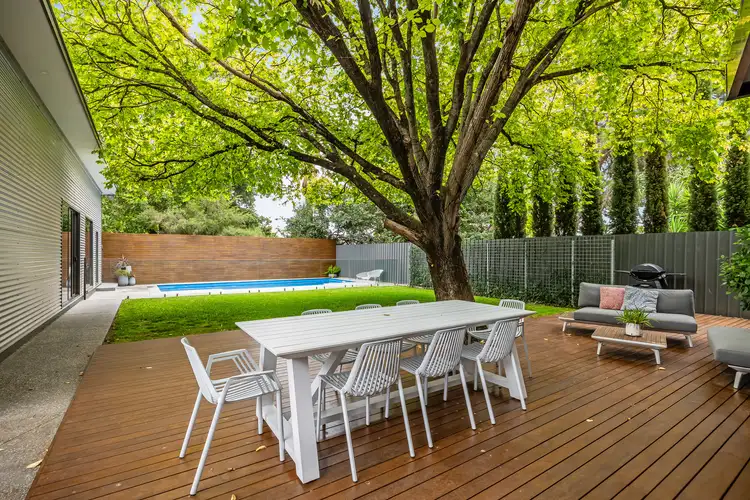




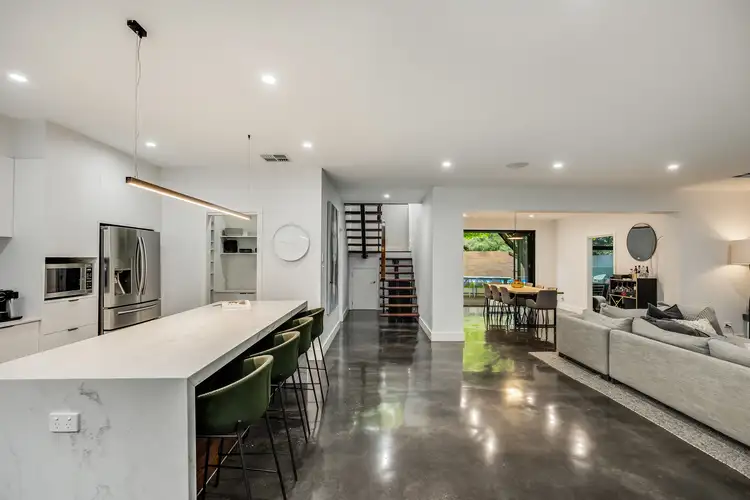
 View more
View more View more
View more View more
View more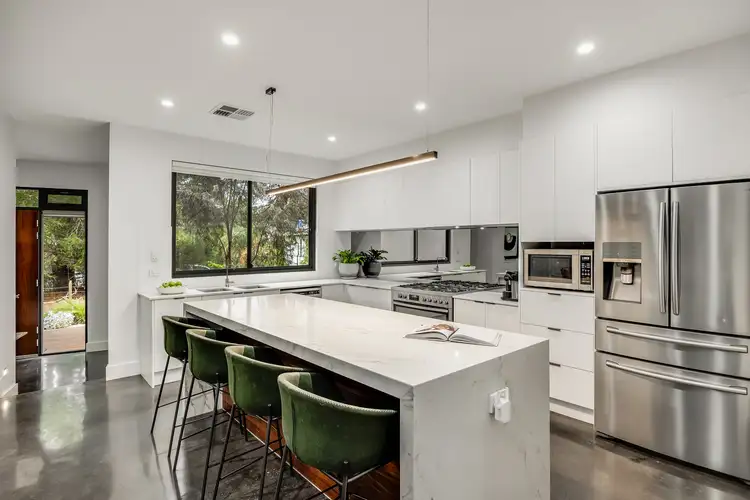 View more
View more
