$409,000
4 Bed • 3 Bath • 2 Car • 636m²
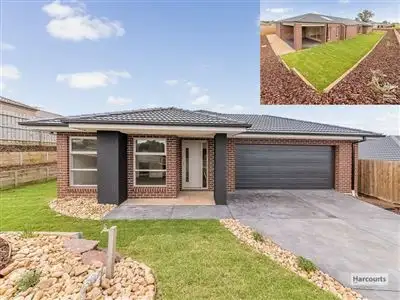
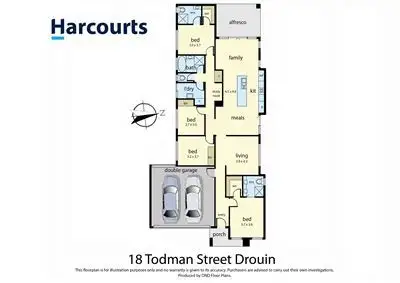
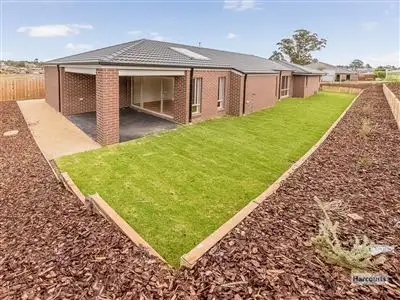
+14
Sold
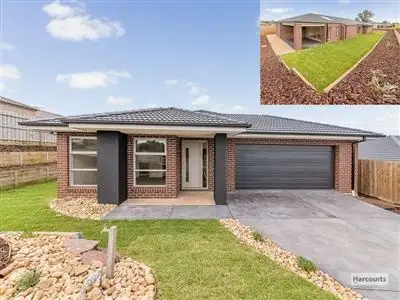



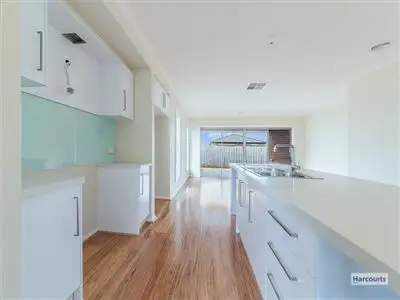
+12
Sold
18 Todman Street, Drouin VIC 3818
Copy address
$409,000
- 4Bed
- 3Bath
- 2 Car
- 636m²
House Sold on Sat 1 Oct, 2016
What's around Todman Street
House description
“Another Quality Home Under Construction...”
Property features
Other features
Property condition: New, Excellent Property Type: House House style: Contemporary, Other style: Modern Garaging / carparking: Internal access, Double lock-up, Auto doors Construction: Brick veneer Roof: Tile Flooring: Carpet and Tiles Kitchen: New, Modern, Open plan, Dishwasher, Upright stove, Rangehood, Double sink, Breakfast bar, Pantry and Finished in (OtherCaesar stone benches) Living area: Open plan, Formal lounge Main bedroom: Walk-in-robe Bedroom 2: Built-in / wardrobe Bedroom 3: Built-in / wardrobe Bedroom 4: Built-in / wardrobe Additional rooms: Office / study, Family Main bathroom: Bath, Separate shower Laundry: Separate Outdoor living: Entertainment area (Covered), Garden, BBQ area Sewerage: Mains Locality: Close to shops, Close to transport, Close to schoolsLand details
Area: 636m²
Interactive media & resources
What's around Todman Street
 View more
View more View more
View more View more
View more View more
View moreContact the real estate agent
Nearby schools in and around Drouin, VIC
Top reviews by locals of Drouin, VIC 3818
Discover what it's like to live in Drouin before you inspect or move.
Discussions in Drouin, VIC
Wondering what the latest hot topics are in Drouin, Victoria?
Similar Houses for sale in Drouin, VIC 3818
Properties for sale in nearby suburbs
Report Listing

