Price Undisclosed
4 Bed • 2 Bath • 4 Car • 622m²
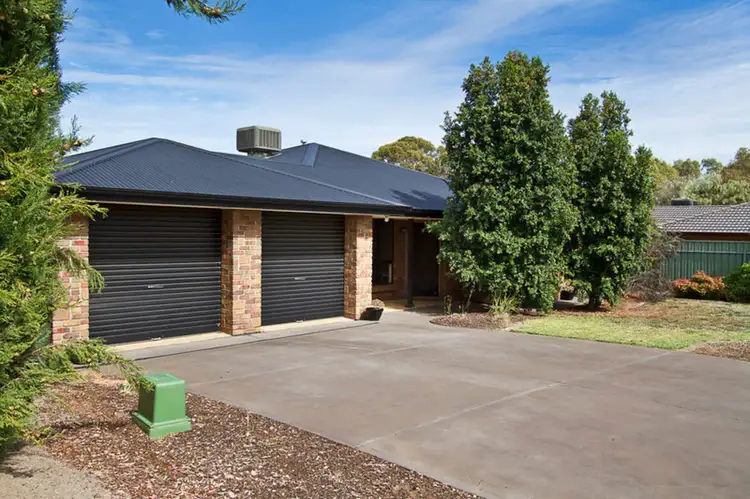
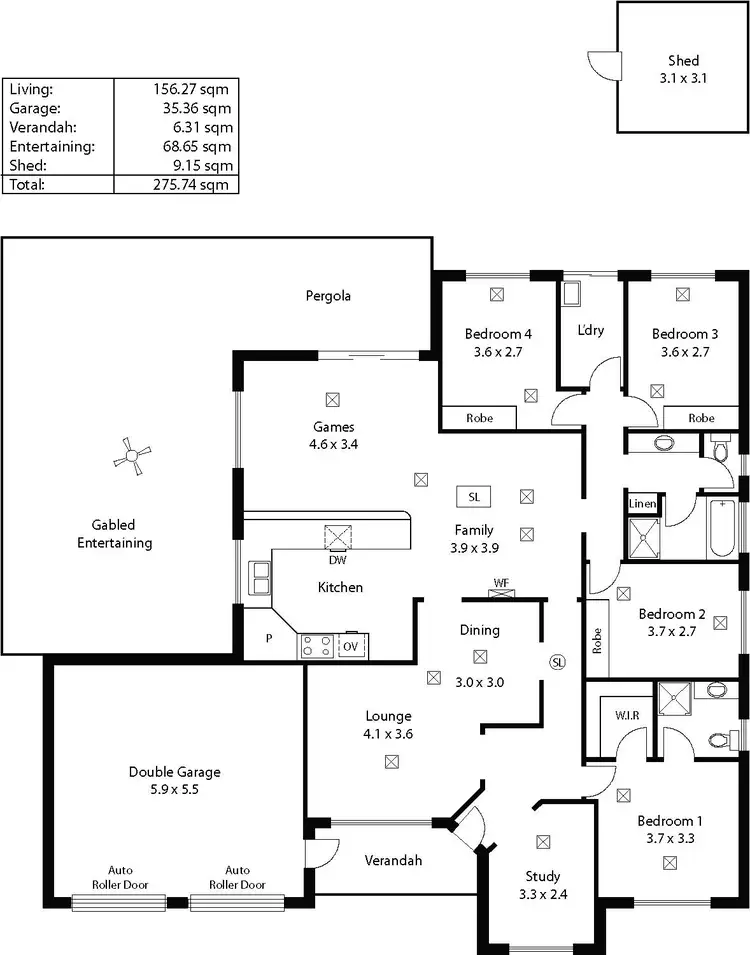
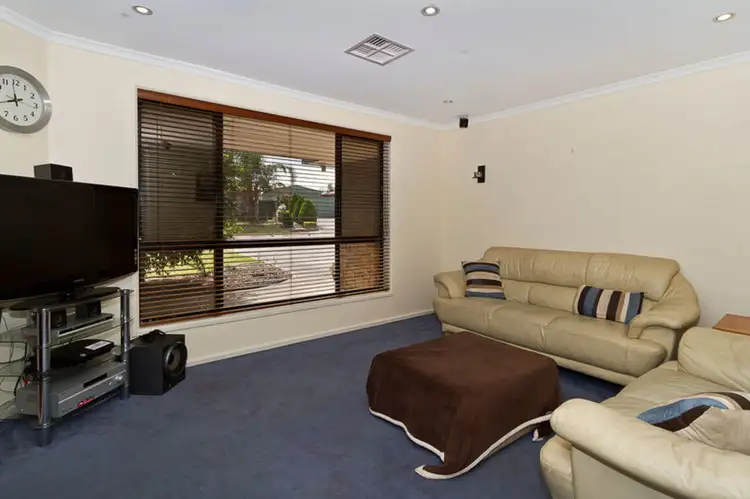
+19
Sold
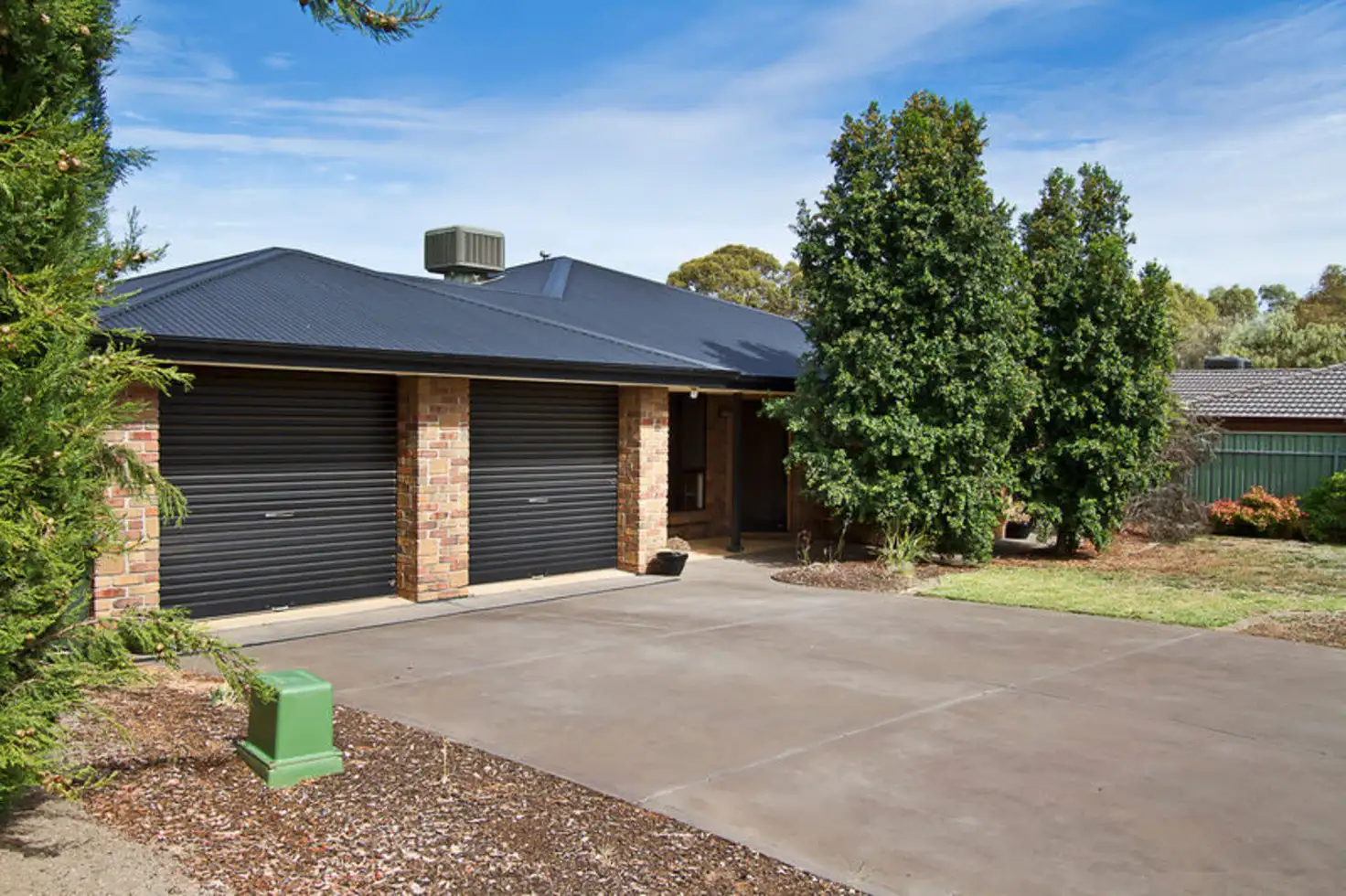


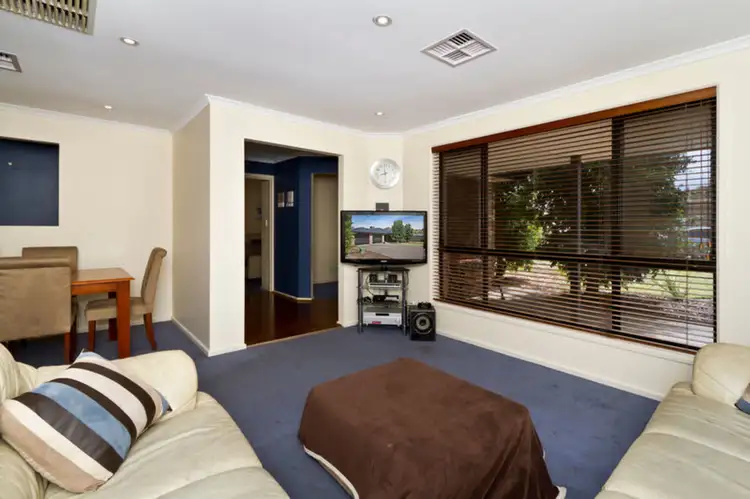
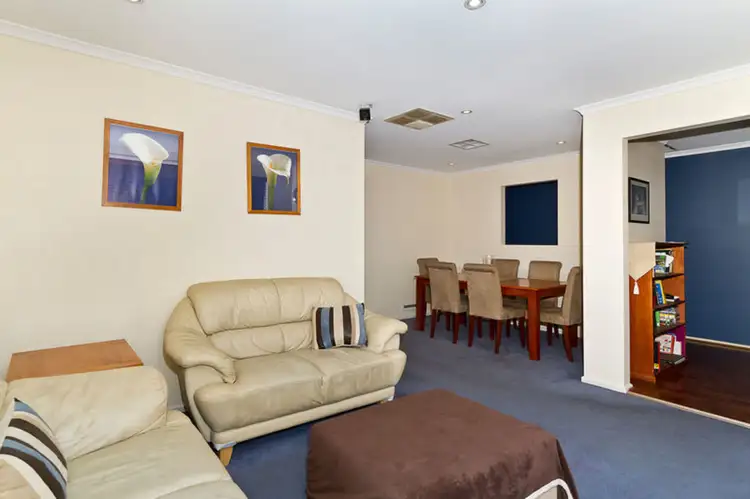
+17
Sold
18 Toorak Drive, Blakeview SA 5114
Copy address
Price Undisclosed
- 4Bed
- 2Bath
- 4 Car
- 622m²
House Sold on Thu 20 Sep, 2012
What's around Toorak Drive
House description
“SOLD - THANKS TO BRUCE RAISON”
Property features
Municipality
Playford1Building details
Area: 198m²
Land details
Area: 622m²
Interactive media & resources
What's around Toorak Drive
 View more
View more View more
View more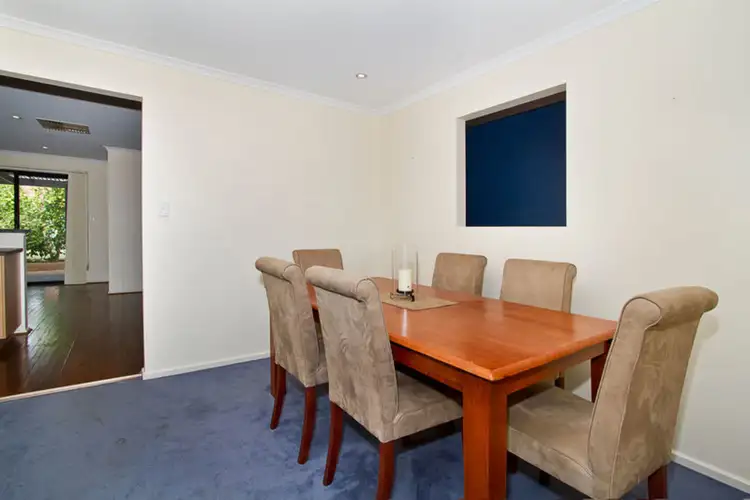 View more
View more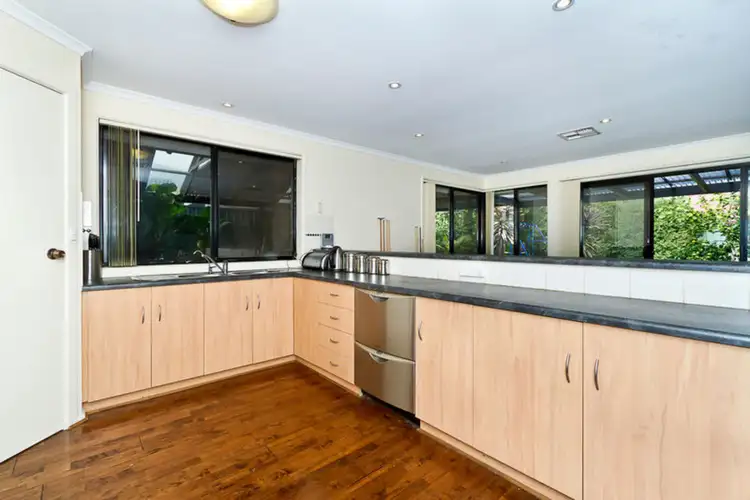 View more
View moreContact the real estate agent
Nearby schools in and around Blakeview, SA
Top reviews by locals of Blakeview, SA 5114
Discover what it's like to live in Blakeview before you inspect or move.
Discussions in Blakeview, SA
Wondering what the latest hot topics are in Blakeview, South Australia?
Similar Houses for sale in Blakeview, SA 5114
Properties for sale in nearby suburbs
Report Listing

