“Impressive family terrace on Glebe Point”
Part of a handsome row of terraces in one of Glebe's most prestigious streets, this stunning semi-detached Victorian 2 storey family residence offers the perfect synergy of period character with contemporary design. The home's position on the corner of Toxteth Road and Bell Lane ensures its immaculate interior is flooded with natural light and captures cooling NE summer breezes along its eastern elevation…..it is energy efficient without even trying!
18 Toxteth Road is nestled amongst other quality homes within the exclusive Toxteth Estate and is only minutes' level walk from a rich array of shops, award winning restaurants, cafes, city bus links and the iconic Toxteth Hotel, a true favourite with the locals.
- Landscaped and hedged north facing front garden edged by spear point wrought iron fencing.
- Superb tessellated tiled front path and veranda with decorative masonry facade panelling plus ornate friezes and handrail.
- Traditional formal lounge and dining rooms featuring r/c air-conditioning, lofty ceilings and floor to ceiling bookcases with copious shelving to house any avid reader's extensive library.
- Pristine kitchen with heated floors, island prep bench, stone tops & subway tiled splashbacks.
- Separate breakfast/informal dining room with heated floors, copious storage, inbuilt study desk and French doors to the paved side courtyard with its pergola and lush, deciduous canopy.
- Internal laundry and designer rear bathroom with heated floors.
- The stunning master bedroom has built-in robes, air-conditioning, ceiling fan & French doors to the north facing balcony….the ideal winter suntrap to sit and enjoy a morning coffee or a sunset vino.
- Bedroom two has built-robes, ceiling fan and air-conditioning.
- Designer bathroom with floor to ceiling tiling and chrome/ glass sliding shower screen.
- The "rear wing" has the characteristic Victorian era double adjoining rooms, which could function as either 2 bedrooms or an a/c bedroom plus adjoining study/media room with ceiling fan.
- Attic storage space of 4m x 4m approx. with pull down access ladder.
- Rear lane access to a freestanding double garage with separate laundry and extra W.C., lock up single car garage/secure storeroom in addition to the oversized covered carport……with the dual purpose as an all-weather children's party place.
- Easy stroll to The Tramsheds, Light Rail Station and waterfront parkland with its 2.5 km walk/cycleway skirting both Rozelle & Blackwattle Bays past Glebe's ferry wharf to access Barangaroo in 15 minutes then on to our next harbourside icon, Sydney Fish Markets.

Air Conditioning

Built-in Robes

Courtyard

Floorboards
Close to Schools, Close to Shops, Close to Transport, Heating, Prestige Homes
$749 Quarterly
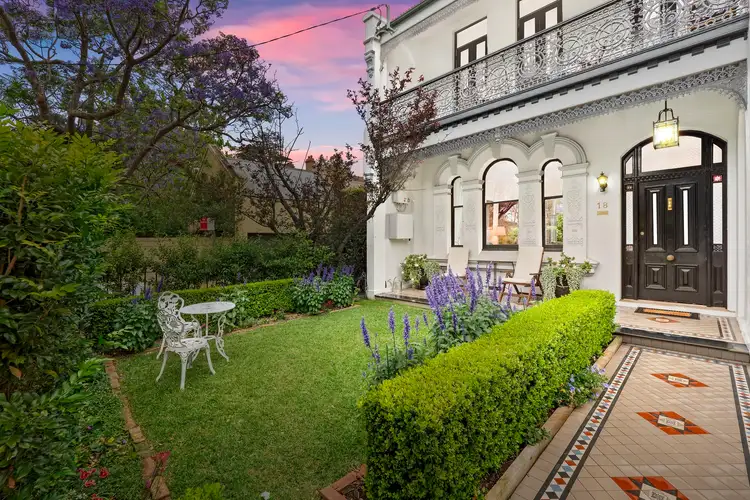
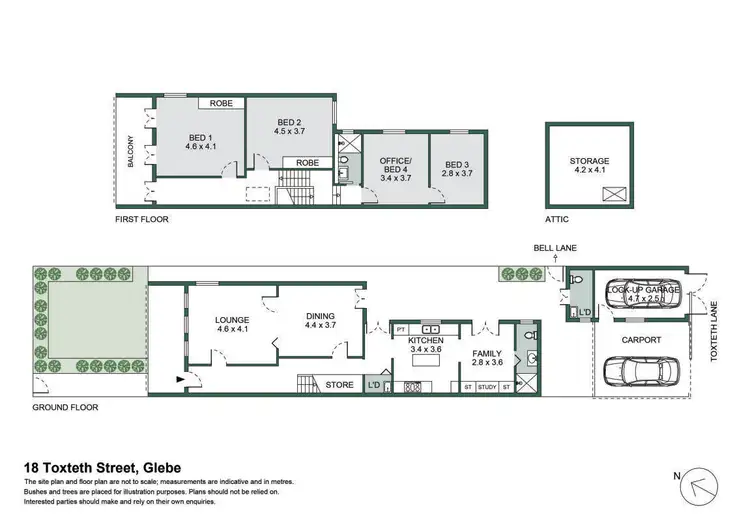
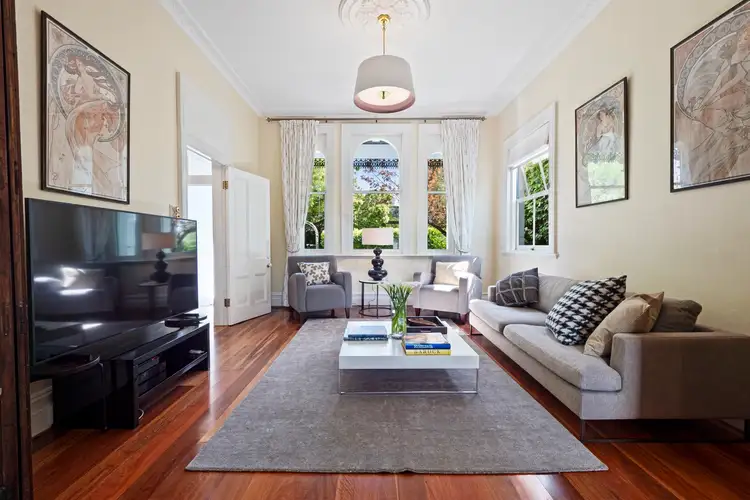
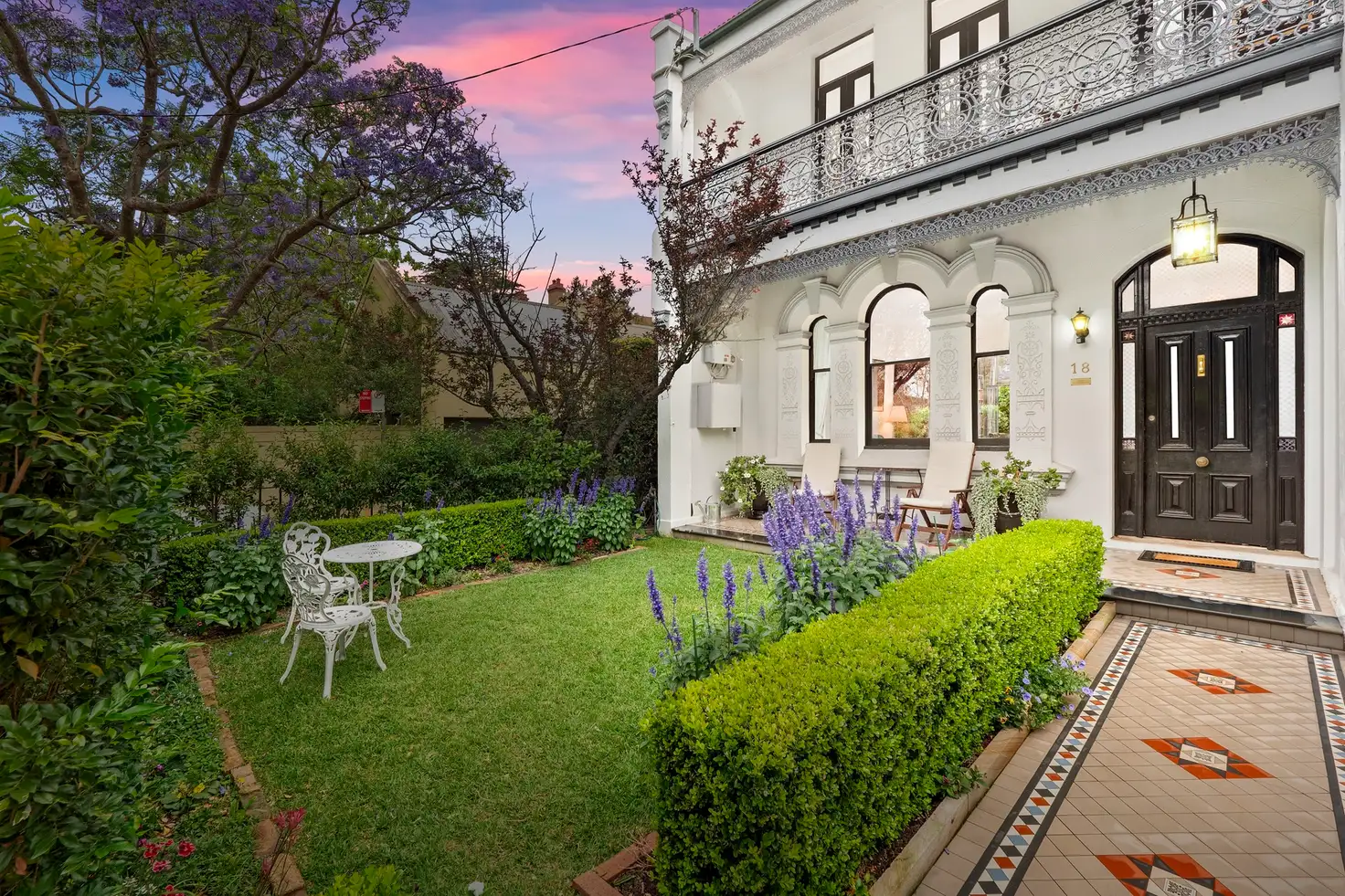


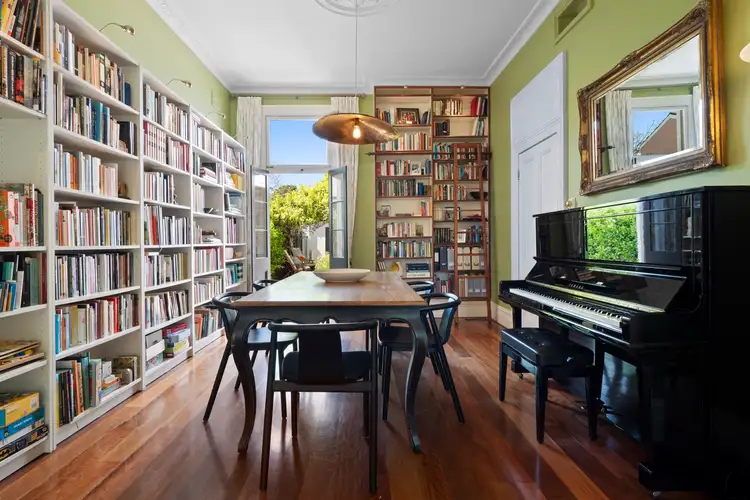
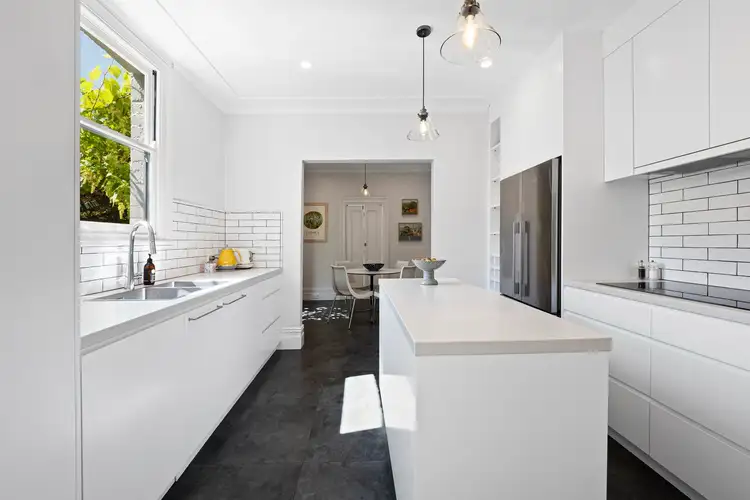
 View more
View more View more
View more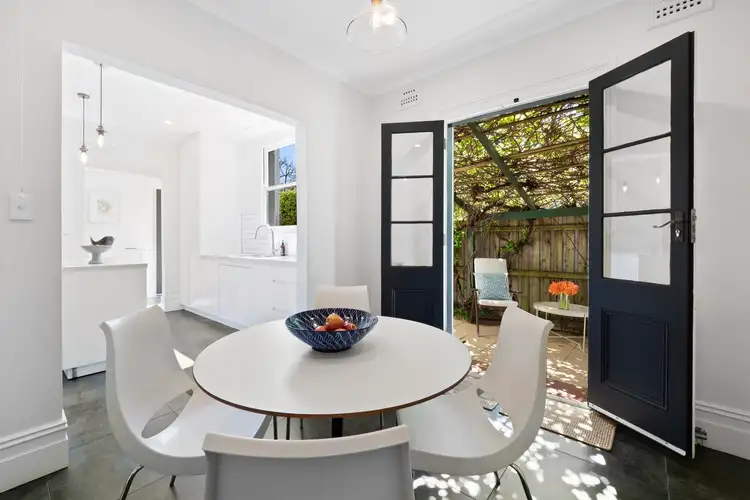 View more
View more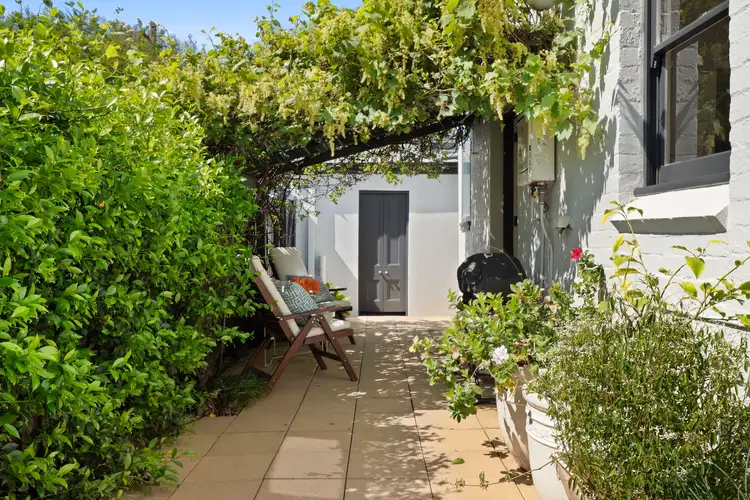 View more
View more
