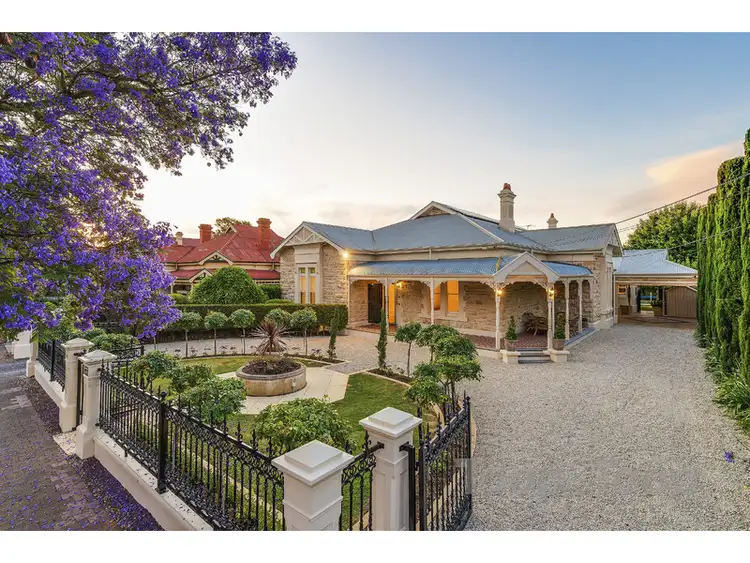** Please note this property is now Under Contract, pending "Cooling Off".
An Executive Family Sandstone Return Veranda Villa of outstanding stature, charm and beauty. Grand family living with up to five double bedrooms, gracious formal lounge and formal dining/ sitting, plus enormous kitchen, family living meals area, swimming pool and great cellar, set on an easy-care allotment of 1,130 sq mtrs ( approx.).
Graced with an impressive pillared wrought iron fence and semi-circular driveway, the home exudes an aura of dignity and space with an understated elegance which belies its’ original construction with a lavish cost allowance. Above all it preserves an inviting warmth and sense of “liveability”, making it relevant to a modern family lifestyle.
Entering the home from the wide bullnose verandah lined in tessellated tiles, the magnitude of the home is evident in the long double arched hallway adorned with three bespoke pendant light fittings.
A beautifully proportioned formal lounge room and a formal dining/ sitting room flank the entry hall. Both have warm and generous open fireplaces and soaring decorative ceilings. One can only imagine the enjoyment of the many parties, celebrations, music, food and dancing shared by the home’s privileged custodians, of which there have been only four over its’ 125 year history.
The informal heart of the home is the impressive JAG kitchen in a classical style featuring central island bench, thick Caesarstone benchtops, copious storage and quality stainless steel appliances. The kitchen oversees a spectacular family/ TV and informal eating area, created in keeping with the heritage of the original home with tall decorative ceilings and Baltic flooring. The northerly aspect of this grand family room ensures it is light filled year-round and provides private views over the elevated rear verandahs, sparkling pool area and rear yard, just perfect for year-round entertaining.
The home offers generous accommodation with five double bedrooms, including the cavernous master suite with large walk-in robe and large ensuite bathroom with double vanity, frameless shower screen and romantic spa bath.
The large family bathroom has separate vanity room which helps avoid the morning bathroom “traffic jam”.
What makes this home shine?
• Grand character home with significant renovations and extensions, set amongst other fine character homes
• Five double bedrooms ( four with built-ins )
• Three living spaces, including sitting room, formal lounge and large family room
• Brilliant JAG kitchen with high level equipment
• Circular driveway – double auto gates in pillared wrought metal front fence
• Two large bathrooms plus powder room and quality laundry
• Sparkling swimming pool with shade cloth and heat-pump heating
• Baltic timber flooring throughout, plus gorgeous fireplaces and ceilings
• 3.6 metre ceiling height throughout
• Updated electrical and wiring
• Established ordered gardens with underground watering system to lawned areas
• 8 KW solar array with feed-in tariff of $0.21c/ KWH
• Plentiful storage options
• Walking distance to CBD, and close ( yet far enough ) from trendy King William Road coffee shops, shopping and service facilities
• Tram and Bus stops for direct CBD access within 200 metres
• A generous dry cellar with easy stair access
• Ducted gas heating and Reverse Cycle airconditioning
A truly generational opportunity to secure a highly desirable, low –maintenance family residence in this privileged city fringe location.
Peter and Eloise McMillan look forward to helping you find a way to own this outstanding property.








 View more
View more View more
View more View more
View more View more
View more
