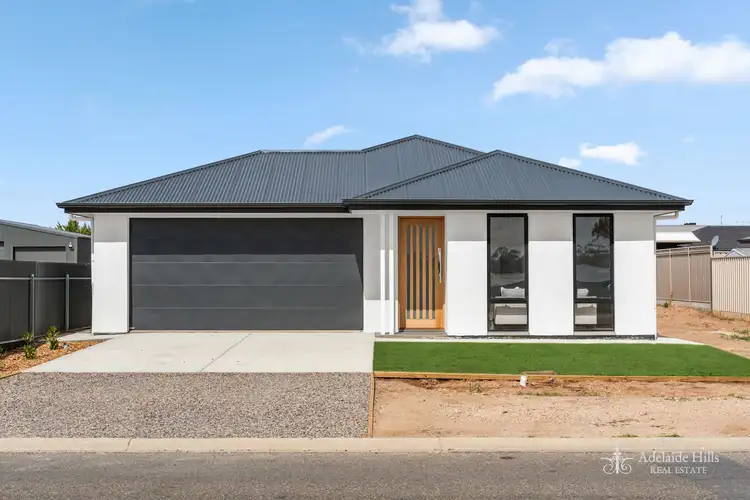Step into a home that offers the rare combination of high-end finishes, thoughtful design, and exciting investment potential. From the moment you arrive at this brand new, never-before-lived-in residence, you'll be captivated by its commanding street presence and wide frontage on a sprawling 1,187m² allotment. Inside, a sense of grandeur continues with soaring 2.7m ceilings, extra-height doors, and a stunning formal lounge at the front of the home featuring a statement chandelier - the perfect space to relax or entertain in elegant comfort.
The expansive master suite is privately positioned in the home, boasting a generous walk-in robe and a luxurious ensuite complete with a rainfall shower, stone-topped vanity, and sleek finishes throughout. From there, the heart of the home opens into an impressive open-plan kitchen, dining and living area bathed in natural light. The designer kitchen is a true showstopper with waterfall stone benchtops, a 900mm gas cooktop, and a wraparound butler's pantry offering ample additional storage and prep space. The living area flows effortlessly via two large sets of sliding doors to the alfresco and garden surrounds, creating seamless indoor-outdoor living.
At the rear, three additional bedrooms are well-proportioned and serviced by a high-end central bathroom with luxurious stone detailing and a bathtub for long soaks. A walk-in linen press near the kitchen provides excellent utility, while the oversized laundry - complete with stone benches and plenty of cabinetry - caters to families of all sizes. Every element has been designed for comfort, style, and functionality.
Special Features You'll Love:
• Subdividable 1,187m² allotment (STCC) – potential for a 500m²+ block resale at approx. $240,000
• Never lived in – brand new build
• High 2.7m ceilings and extra-height internal doors
• Gourmet kitchen with stone waterfall benchtops, 900mm gas cooktop, and wrap around butler’s pantry
• Formal front lounge with feature chandelier
• Huge laundry with stone benchtops and ample storage
• Master suite with walk-in robe and luxury ensuite
• Ducted reverse cycle air conditioning throughout
• Walk-in linen closet/additional kitchen pantry
• Double garage with internal access
• Dual sliding doors opening to alfresco and side garden
• Landscaped grounds ready for your personal touch
This premium property is not only a stunning place to call home - it's also a strategic investment opportunity. With a generous 1,187m² block, there's excellent potential to subdivide (STCC), opening the door for future development or resale.
Located in a quiet and family-friendly pocket of Murray Bridge, you're just minutes from excellent schools including Fraser Park Primary, Murray Bridge High School, and St Joseph’s School. Enjoy weekends at nearby Swanport Wetlands, Sturt Reserve, or the picturesque Riverfront Walking Trail. With shopping, cafes, medical centres and all essential amenities close by, this is a lifestyle opportunity that’s as convenient as it is luxurious. Don’t miss your chance to secure a truly exceptional property with endless upside.
CALL RUTH FERGUSON (0497 760 570) TODAY TO ARRANGE YOUR INSPECTION
Specifications:
CT / 6225/555
Built / 2025
Council / Murray Bridge
Rates / $476p.q
Zoning / Suburban Neighbourhood
Land / 1,187sqm
All information provided has been obtained from sources we believe to be accurate, however, we cannot guarantee the information is accurate and we accept no liability for any errors or omissions. Interested parties should make their own inquiries and obtain their own legal advice.








 View more
View more View more
View more View more
View more View more
View more
