Prestigious, leafy and beautifully presented, Carine Glades Estate is the epitome of the suburb with oversized, grand homes, incredible street scapes and well manicured gardens. 18 Tristania Rise is no different, with a total living space under roof of a whopping 438sqm (approx) this amazing 4 bed, 2 bath (with additional washroom) on a generous 732sqm lot is your chance to secure rare stock in this much sought after location.
An architectural masterpiece, this visually stunning grand design is overflowing with character and entertaining options. From the beautiful oversized entrance with impressively high ceilings, the large bedrooms and the multiple living space options, the floor plan boasts space for all - including a sunken formal lounge with stunning gas fireplace for those cold winter nights, separate space for pool table/formal dining, secondary living room plus additional elevated theater room complete with projector and massive mounted screen for the sport/movie nut - not to mention the additional study area/teenage retreat which services the minor bedrooms - all queen size with ample storage.
Incredible natural light flows through the open plan kitchen, complete with stone benchtops and 900mm stainless steel appliances. The expansive kitchen sits central between the main living areas and looks out towards the impressive, tiled alfresco area, again with multiple entertaining options; glistening below ground, solar heated swimming pool; stainless steel outdoor cooking facilities, fridge and prep space; plus the area even offers a sauna close to the pool and of course reticulated grass area for the kids/dog to play.
Everything in this amazing home feels open and grand. The parents retreat upstairs offers a massive open plan sleeping space, huge walk in robe and ensuite plus the option of home office/nursery adjacent to the master with private balcony overlooking the pool. Size continues to impress as you head down the kids wing with all minor bedrooms offering ample space and built-in robes. All boxes are ticked in this inviting family home, with storage options a plenty plus a monster sized double garage, ducted reverse cycle air con, valet vacuum, alarm, CCTV cameras and a 6.5kw solar set-up being just some of the additional extras.
Features include but are not limited to:
- 4 Bed, 2 Bath - plus washroom/3rd toilet & home office
- Massive double garage
- 732sqm block with 20m frontage in Carine Glades Estate
- Whopping 438sqm (approx) under roof
- Choice of three living areas, plus teenage retreat/study
- Generously sized parents quarters w. ensuite/WIR/office or nursery
- Central, open plan kitchen w. stone bench & 900mm appliances
- Huge tiled alfresco area with outdoor bbq and fridge space
- Large solar heated pool
- Sauna
- Reticulated gardens
- Zoned, ducted reverse-cycle air con
- Ducted 'valet' vacuum system
- 6.5kW solar power
- 4 CCTV cameras
- Davallia Primary and Carine High School catchment
- Easy access to FWY & train station
- A short 200m stroll to luscious Juniper Park
Plus much, much more.
An impressive family home throughout and your chance to secure a prime piece of the breathtaking Carine Glades Estate. For more information, please contact Duncraig local Chris Jones on 0467 073 151 - because no one knows Duncraig like a local.
Disclaimer - Whilst every care has been taken in the preparation of this advertisement, all information supplied by the seller and the seller's agent is provided in good faith. Prospective purchasers are encouraged to make their own enquiries to satisfy themselves on all pertinent matters
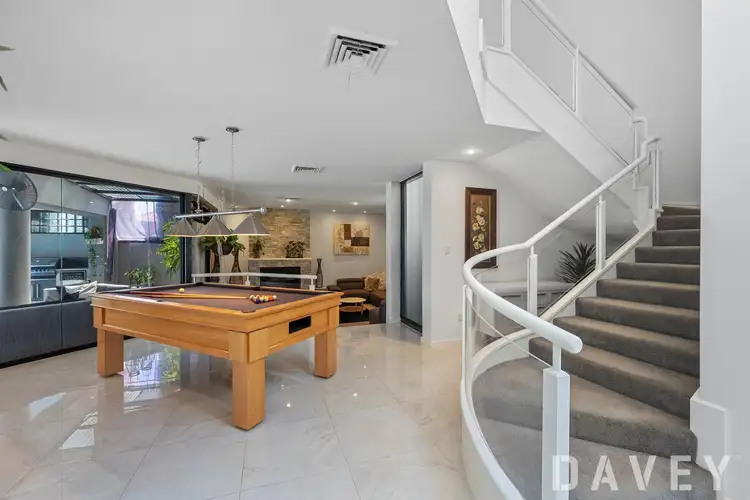
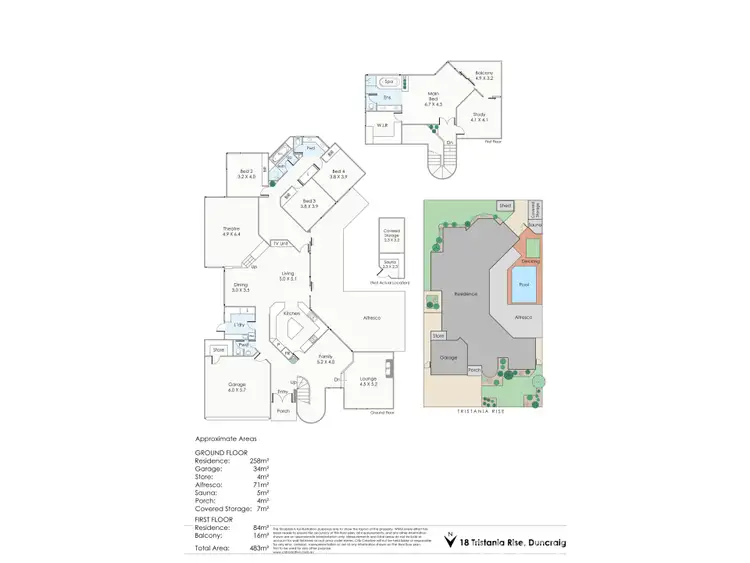
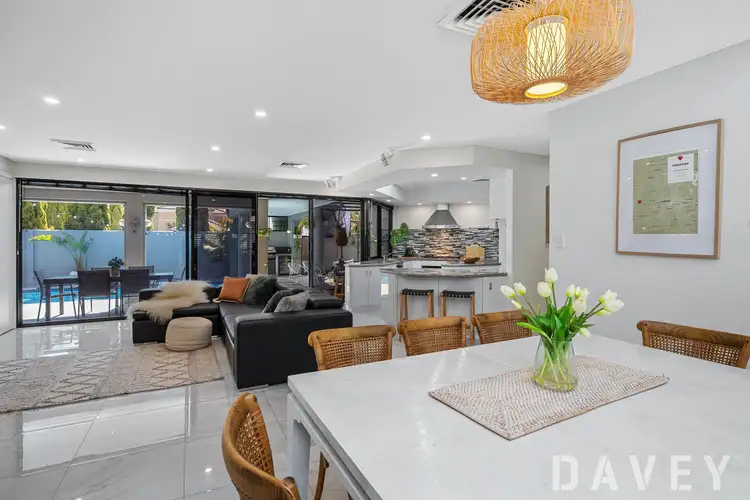
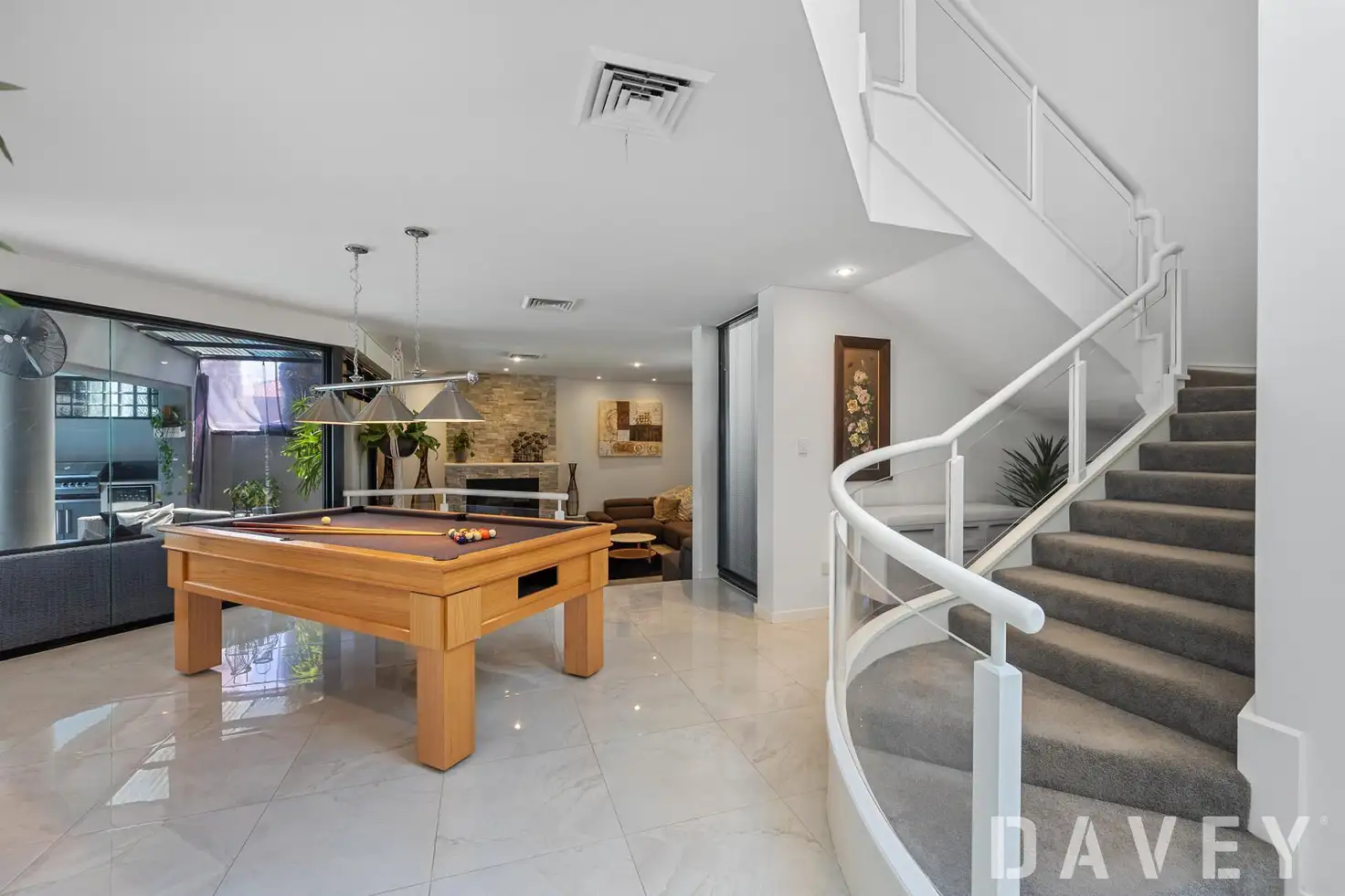


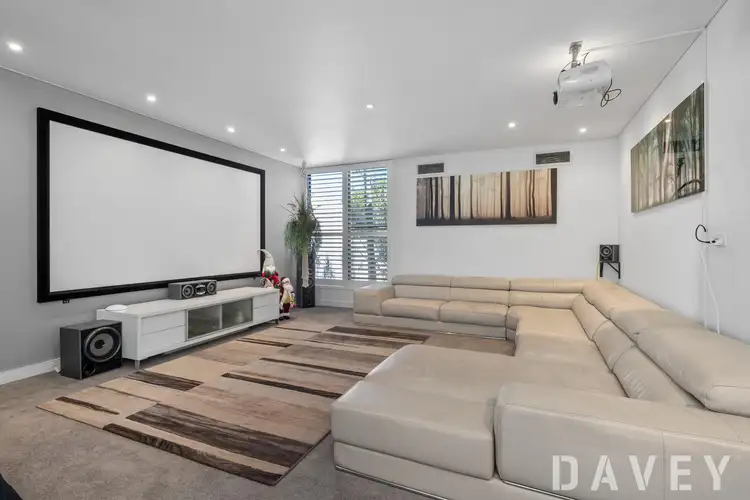
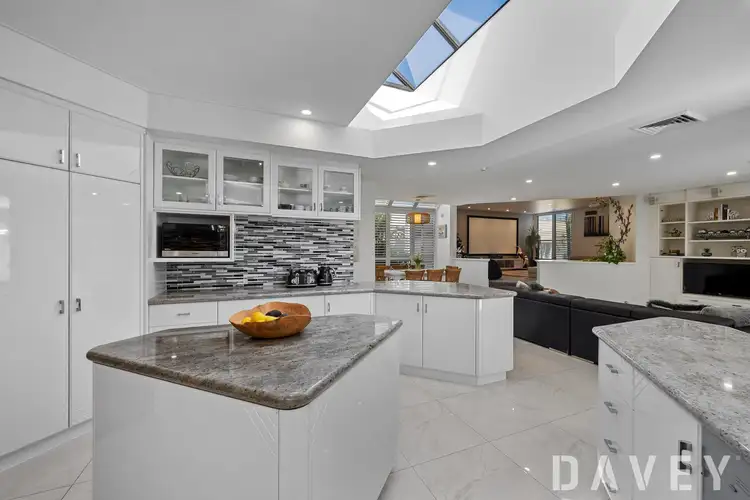
 View more
View more View more
View more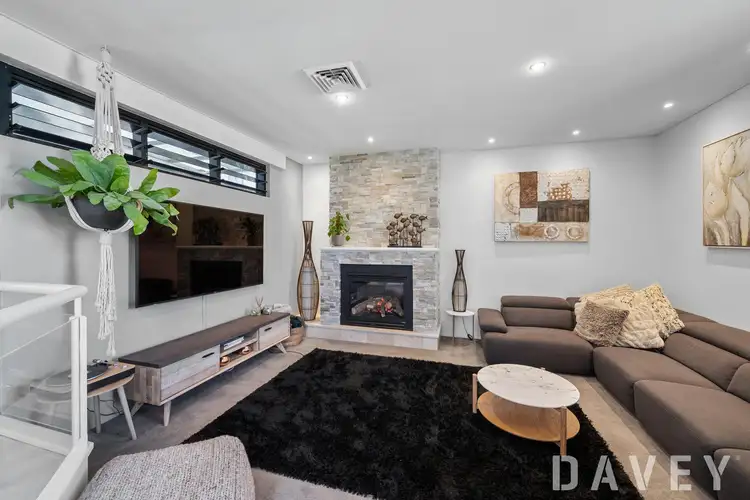 View more
View more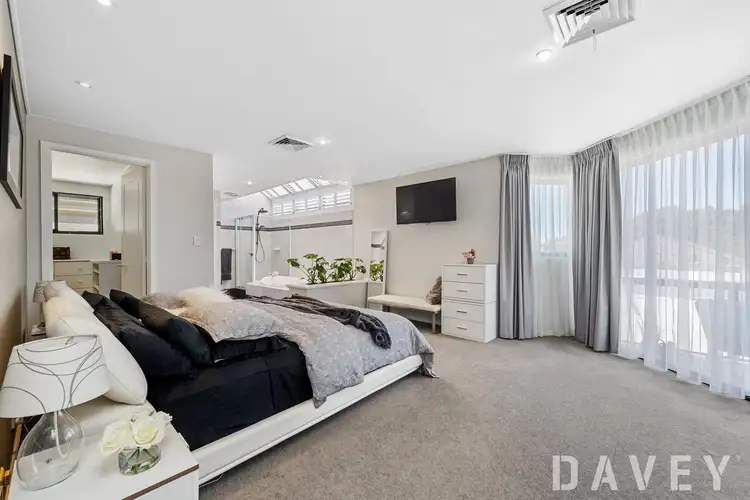 View more
View more

