Some homes don't just sit quietly on their street, they make a lasting impression, like this stunning double-brick beauty that's undergone an exquisite renovation by heritage specialists Walkom Constructions. Complete with a rear and upper-level extension, it pairs heritage elegance with modern design in a way that feels both deliberate and effortless. Every surface, every corner, every proportion speaks of craft, of someone who cared enough to get it just right.
Upstairs, two private bedrooms with luxe ensuites, and a quiet study nook create a peaceful retreat, while two additional bedrooms at the front of the home offer the freedom to shape your lifestyle whether that's guest rooms, private offices, or extra living space. The open-plan living zone is where the home reveals its heart featuring soaring 11-foot ceilings, sunlight spilling from Velux skylights, and Havwoods oak floors that ground the space with quiet confidence. The award-winning island kitchen and its discreet butler's pantry and breakfast nook combine sculptural beauty with everyday function, making even weeknight dinners feel like an occasion.
Glass sliding doors open to a NewTechWood deck and sparkling Compass Little pool creating a private haven for relaxing summer afternoons or gatherings that stretch well into the evening.
Set within a tightly held pocket just a short stroll from The Junction, this home puts everything at your feet, including cafés, boutiques, bars, groceries, and sought-after schools. Bar Beach, city entertainment, and green open parks are all moments away, making it easy to live beautifully and well.
- Dual level semi with landscaped gardens and prized northeast rear aspect
- HIA award-winning island kitchen and butler's pantry, 900mm Smeg induction cooktop & oven, plus dishwasher
- Gas fire & ducted a/c
- 6.63kW solar system
- Walking distance to Junction Fair
- Council Rates: Approx. $3,700 p/a
- Water Rates: Approx. $950 p/a + usage
- Potential Rental Return: $1,300 - 1,350 p/w
Disclaimer:
All information provided by Wilton Lemke Stewart in the marketing of a property for sale or lease has been sourced from various third-party outlets that we deem reliable. Nonetheless, Wilton Lemke Stewart cannot ensure its absolute accuracy, and we bear no responsibility and disclaim all liability for any errors, omissions, inaccuracies, or misstatements in the information provided. Prospective buyers and tenants are encouraged to conduct their own due diligence and rely on their own investigations. All images, measurements, diagrams, renderings, and data are indicative and for illustrative purposes only, subject to potential changes.
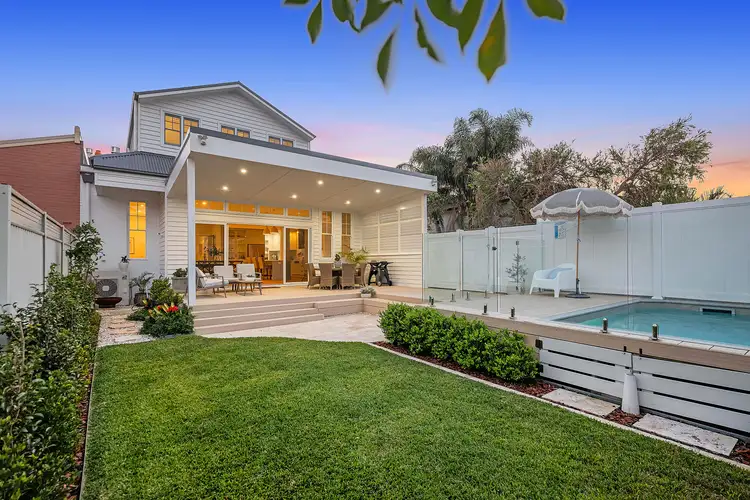
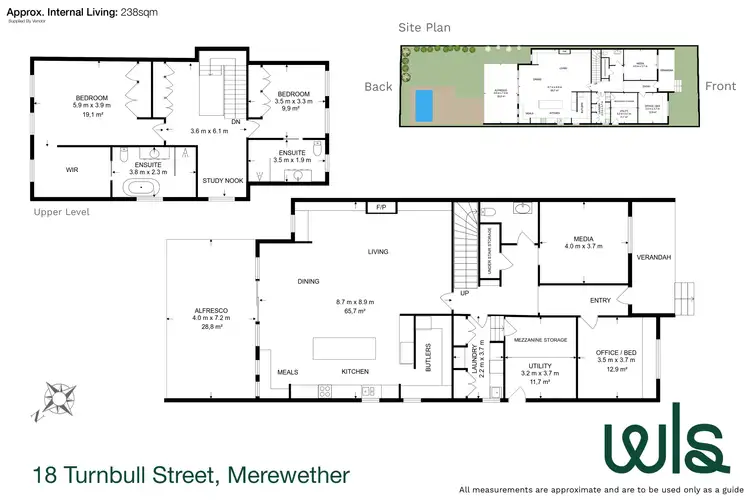

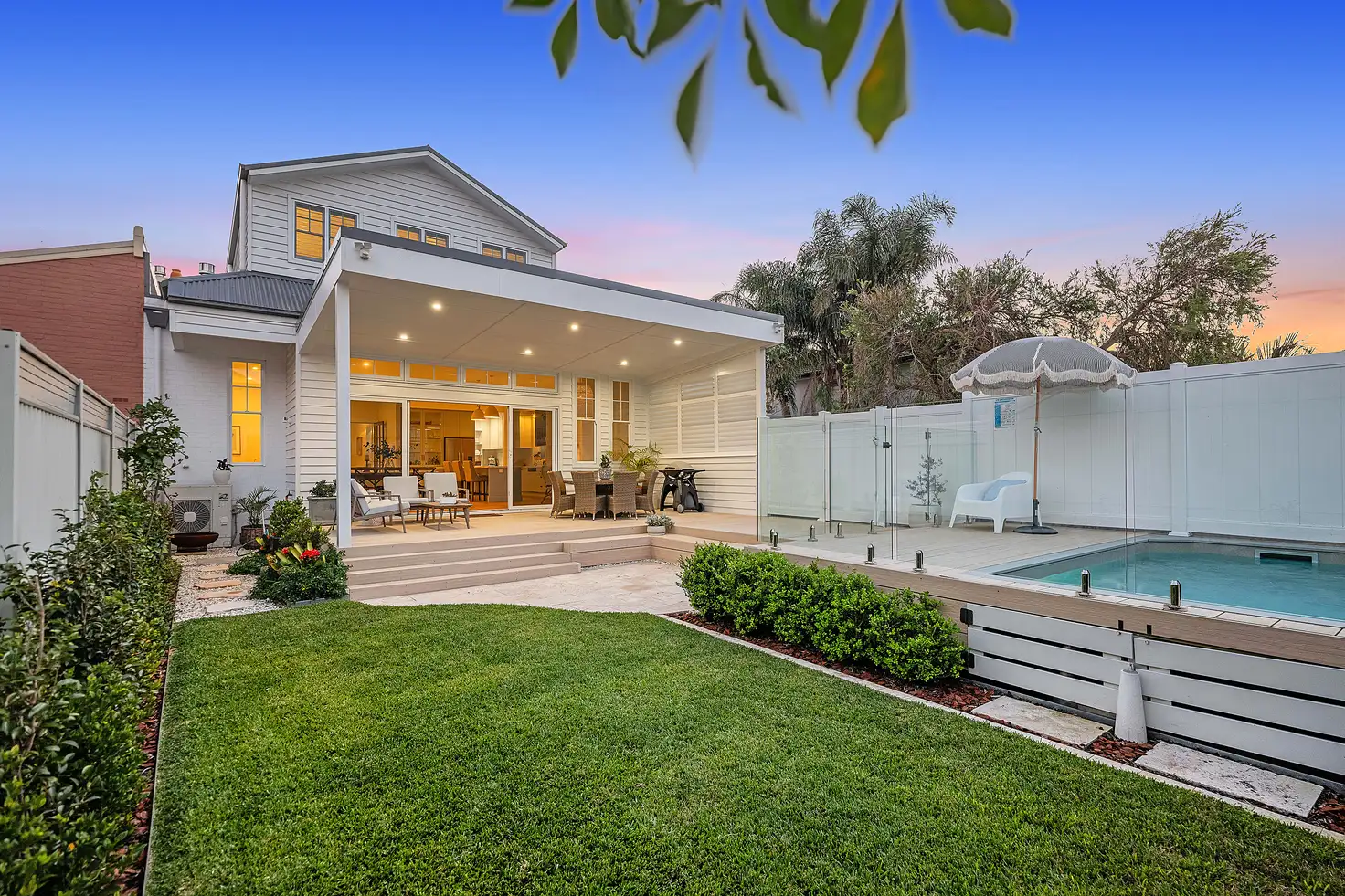


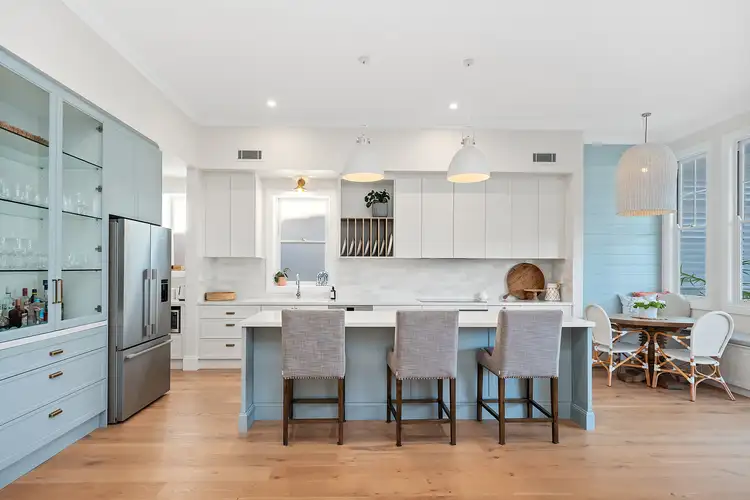
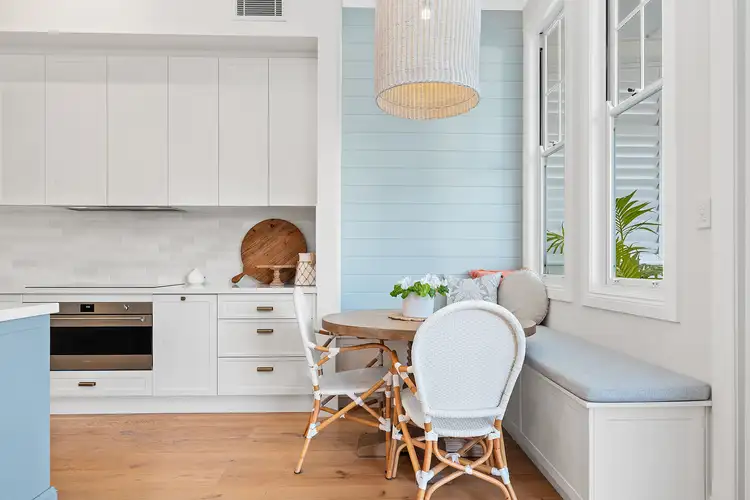
 View more
View more View more
View more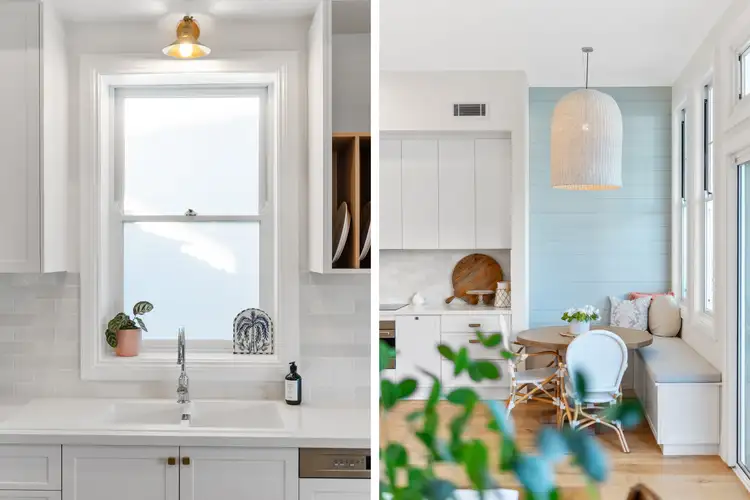 View more
View more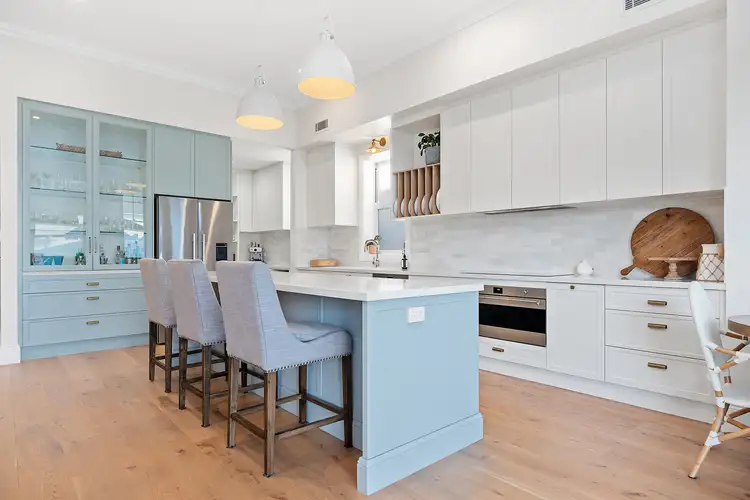 View more
View more
