Price Undisclosed
3 Bed • 2 Bath • 3 Car • 720m²
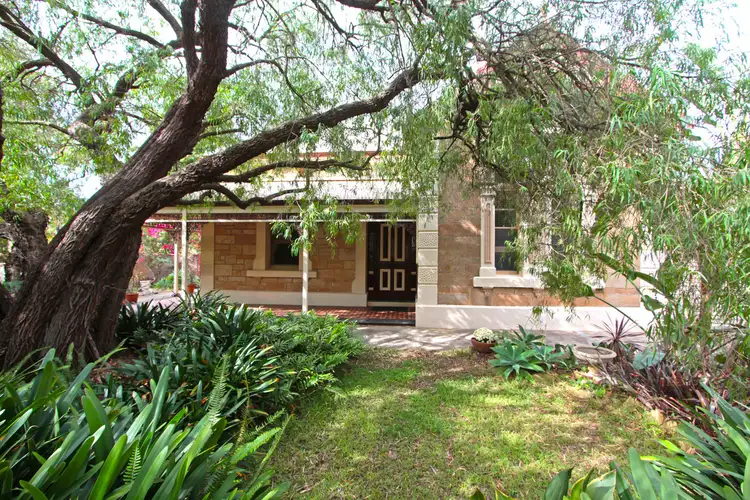
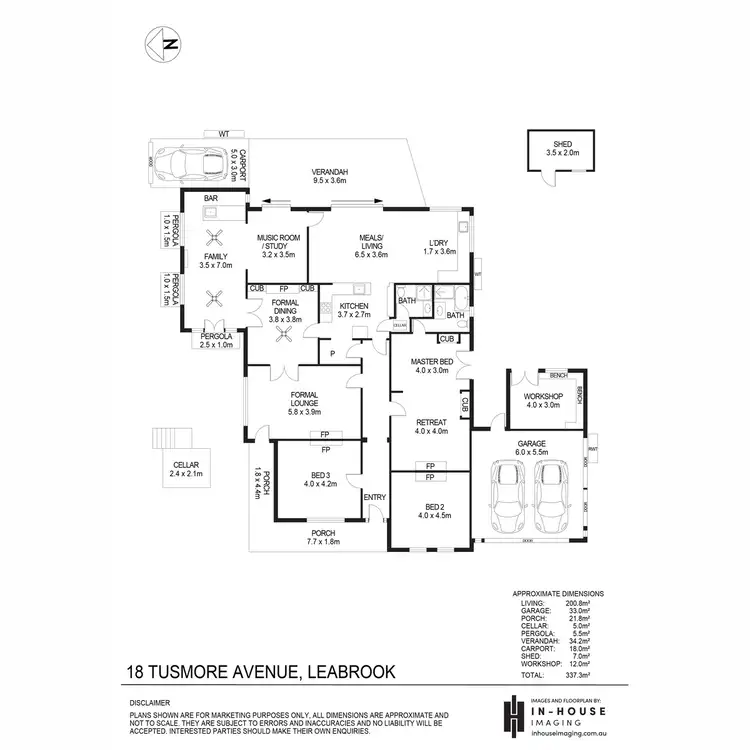
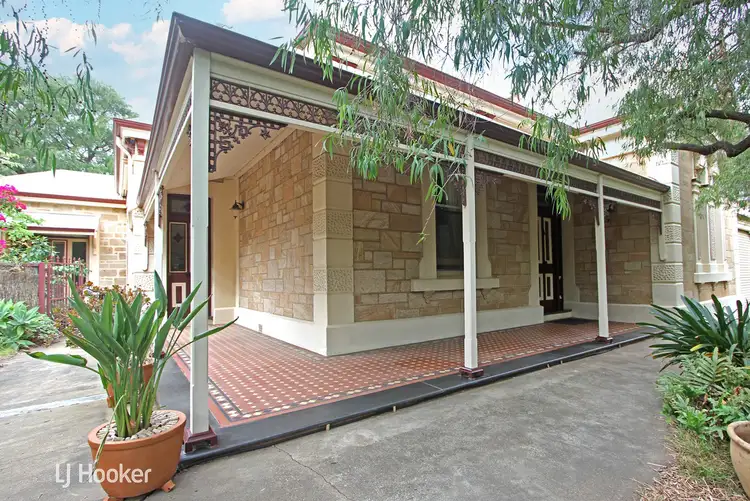
+23
Sold



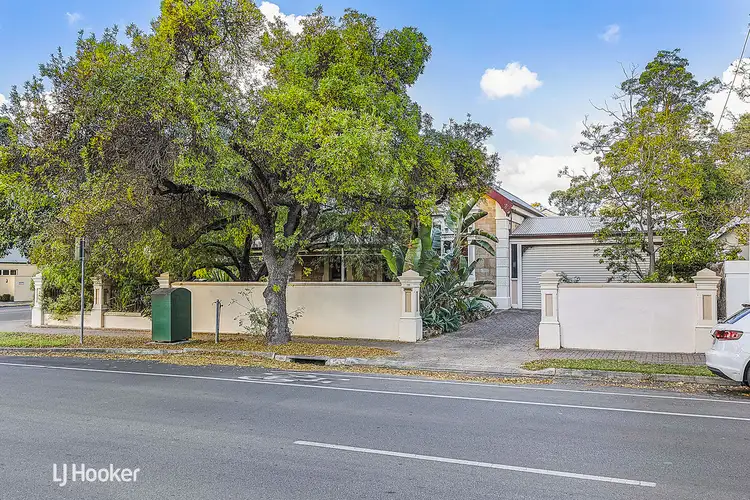
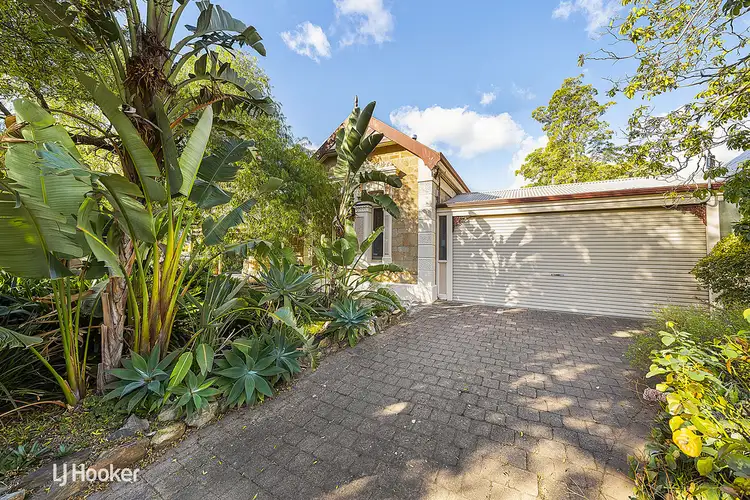
+21
Sold
18 Tusmore Avenue, Leabrook SA 5068
Copy address
Price Undisclosed
- 3Bed
- 2Bath
- 3 Car
- 720m²
House Sold on Mon 2 May, 2022
What's around Tusmore Avenue
House description
“Charming Character Residence”
Land details
Area: 720m²
Interactive media & resources
What's around Tusmore Avenue
 View more
View more View more
View more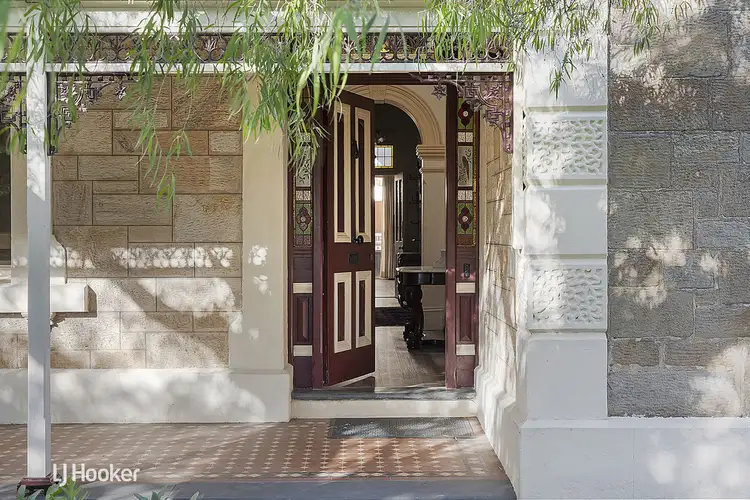 View more
View more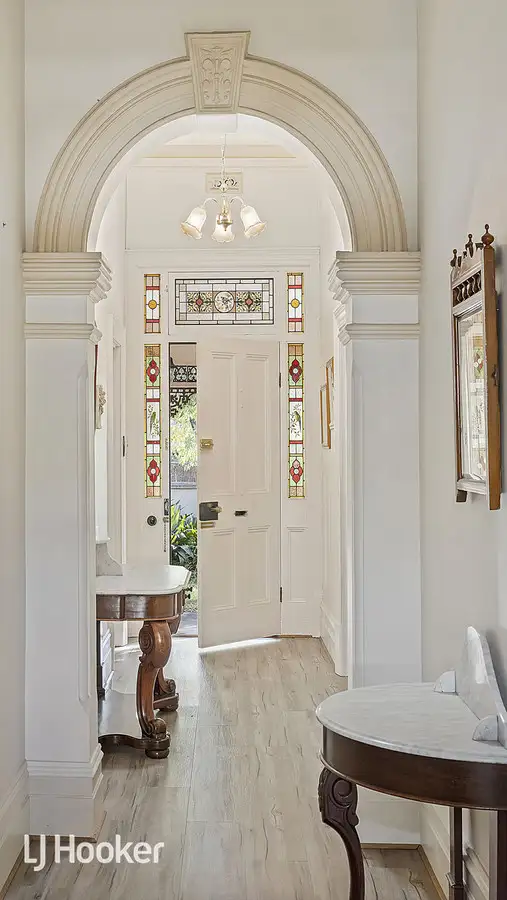 View more
View moreContact the real estate agent

Marie Brus
LJ Hooker Adelaide Metro
0Not yet rated
Send an enquiry
This property has been sold
But you can still contact the agent18 Tusmore Avenue, Leabrook SA 5068
Nearby schools in and around Leabrook, SA
Top reviews by locals of Leabrook, SA 5068
Discover what it's like to live in Leabrook before you inspect or move.
Discussions in Leabrook, SA
Wondering what the latest hot topics are in Leabrook, South Australia?
Similar Houses for sale in Leabrook, SA 5068
Properties for sale in nearby suburbs
Report Listing
