Welcome to 18 Vellacott Street, Denman Prospect, a home that blends architectural flair, family functionality and lifestyle convenience in one of Canberra’s most sought-after suburbs. Designed by Kasparek Architects, this residence offers the same floorplan as the highly regarded Elevated Living Display Home on Wyndham Avenue, combining striking design with everyday liveability.
From the moment you step inside, you’ll appreciate the sense of light and space. The open-plan living and dining areas flow naturally into a designer kitchen featuring sleek stone benchtops, quality appliances and ample storage. Whether it’s a quick breakfast on the go or entertaining friends, this space delivers both style and practicality.
The flexible floorplan includes four generous bedrooms, with the master suite enjoying a private ensuite and walk-in robe. A second living area adds versatility for families, ideal as a media room, children’s retreat or quiet study zone.
Step outdoors, and the home continues to impress. A large patio with an openable louvre roof offers year-round flexibility, perfect for summer barbecues or cosy evening gatherings. From here, soak in sweeping views across to Telstra Tower and Lake Burley Griffin, a reminder of your elevated position in the Molonglo Valley. The backyard is low-maintenance, giving you more time to relax and enjoy.
Sustainability features add to the home’s appeal, including solar panels and a rain water tank to support efficient, eco-friendly living. With ducted heating and cooling, plus a double garage with internal access, every detail has been considered.
Denman Prospect itself is a community designed for convenience and connection. Local shops, cafés and services are just moments away, Charles Weston School, Denman Village and the brand new Coombs Shopping Center is nearby, with walking trails weaving through surrounding hillsides. Easy access to the city, Woden and Belconnen, the location is as practical as it is picturesque.
18 Vellacott Street is more than a home, it’s a showcase of contemporary design, comfort and lifestyle.
Features You’ll Love:
• Architecturally designed by Kasparek Architects
• Showcasing the renowned Elevated Living Display Home floorplan
• Four generous bedrooms, including a master suite with walk-in robe and ensuite
• Light-filled open plan living, complemented by a versatile second living area
• Designer kitchen with stone benchtops and premium appliances
• Expansive entertainer’s patio with remote-controlled louvre roof
• Panoramic views across Telstra Tower and Lake Burley Griffin
• Eco-conscious living with solar panels and rainwater tank
• Effortless, low-maintenance outdoor spaces
• Year-round comfort with ducted heating and cooling
Key Figures
• EER: 5.5
• Living Area: 189.1m²
• Garage: 37.7m²
• Levels: 3
• Year Built: 2018
• Architect: Kasparek Architects
• Rates: $756 per quarter (approx.)
• Land Tax (Investors only): $1,364.10 per quarter (approx.)
• Rental Estimate: $1050 - $1150 per week
• Floor: Timber, Carpet and Tiles
• Kitchen Appliances: Electric and Induction Cooktop
Disclaimer: The information contained in this advertisement has been provided by sources we believe to be reliable, however, we cannot guarantee its accuracy and recommend that any interested parties rely on their own enquiries.
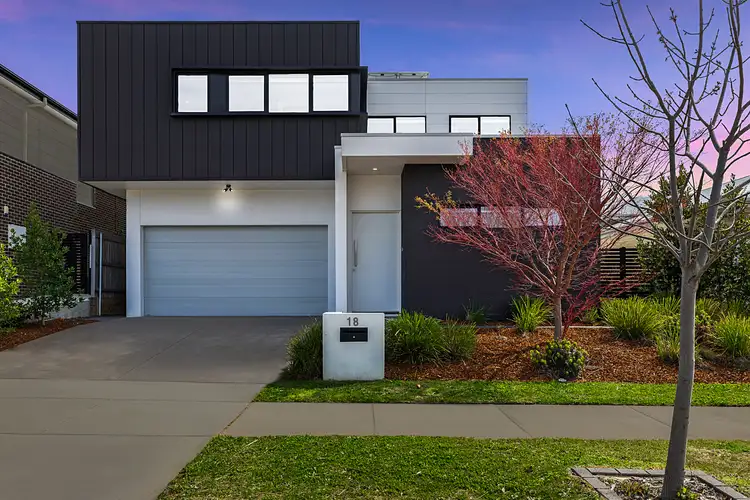
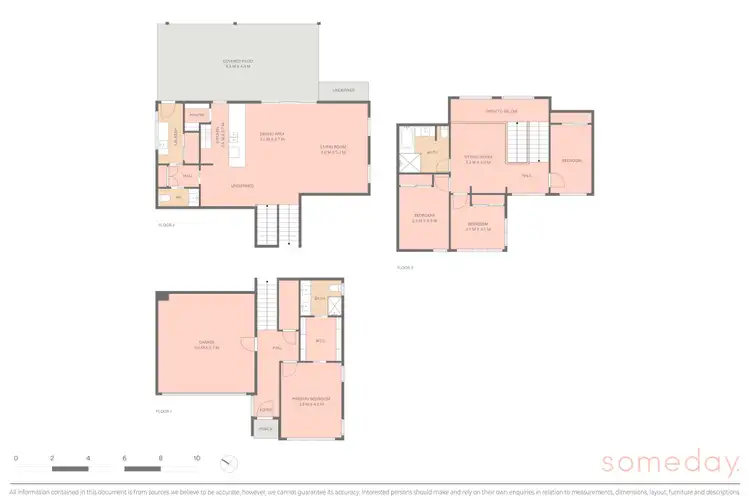
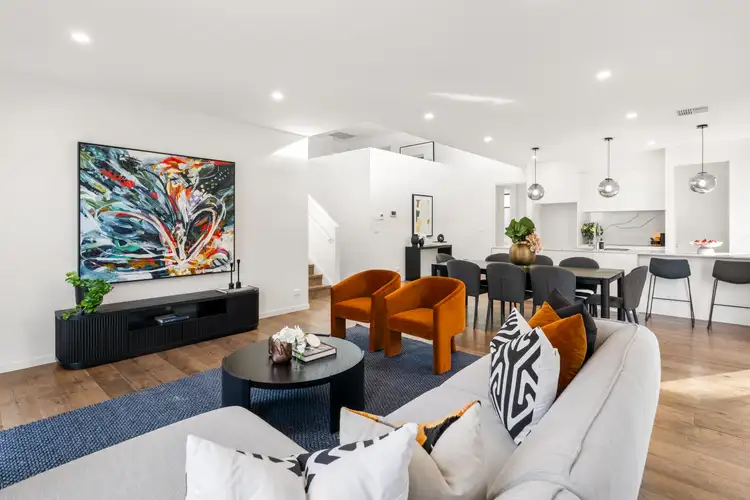
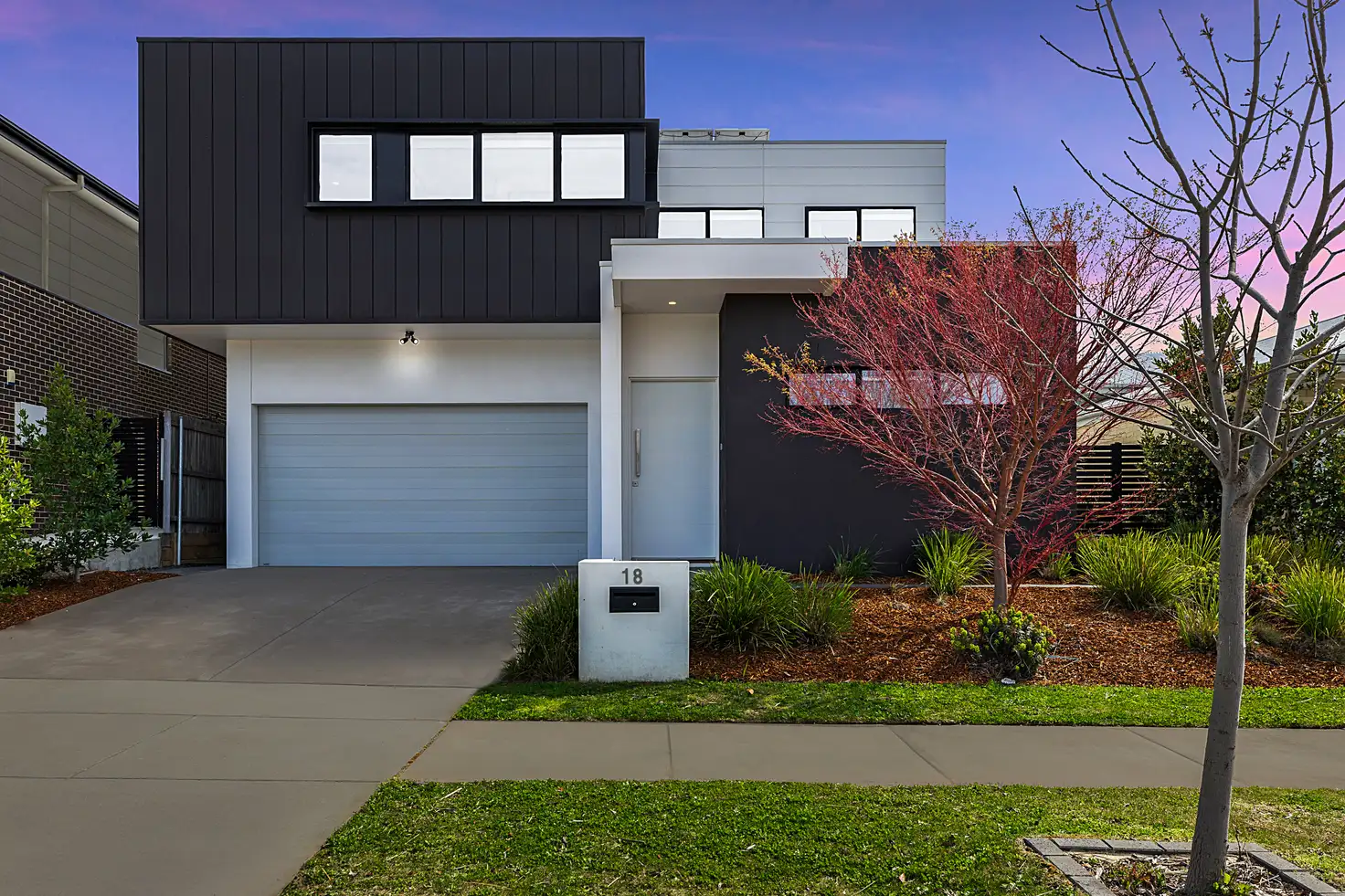


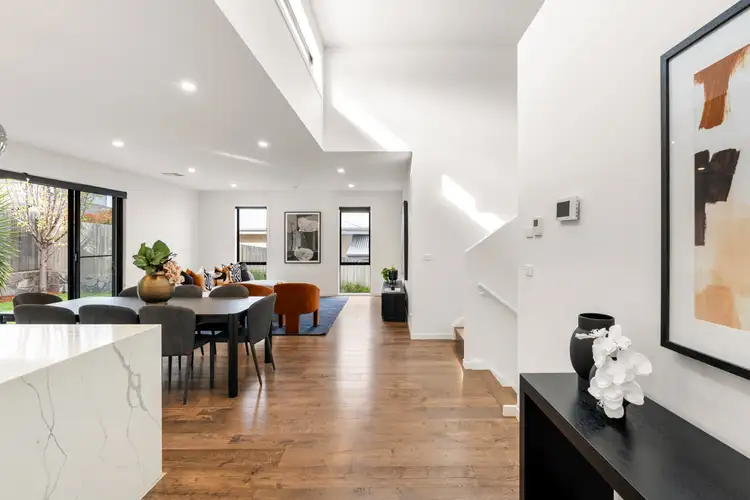
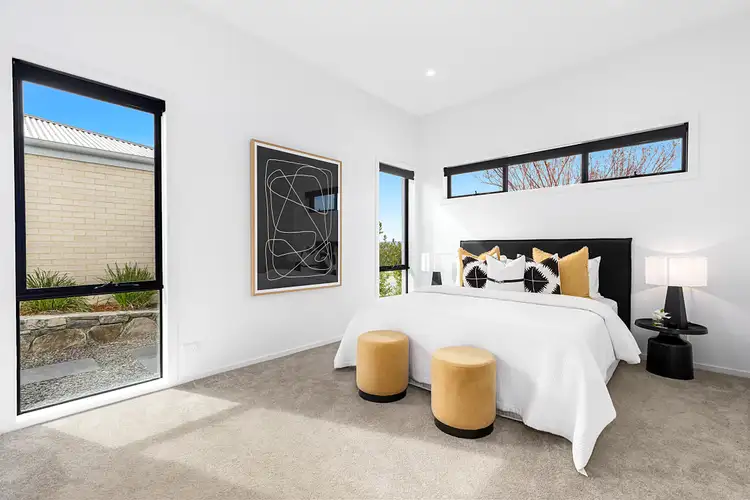
 View more
View more View more
View more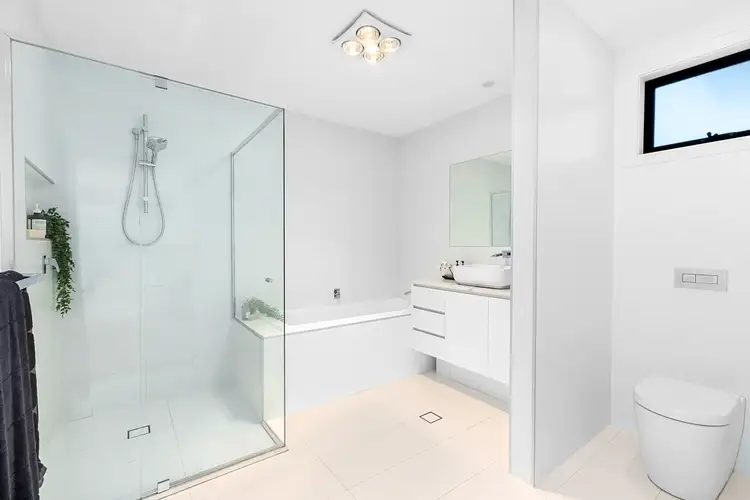 View more
View more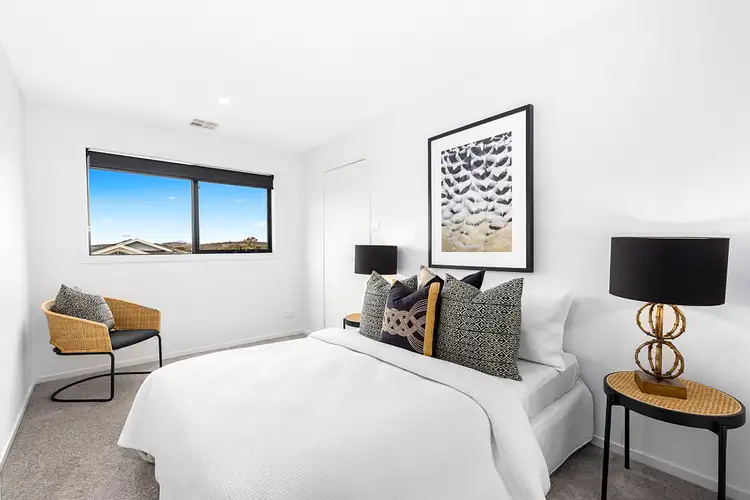 View more
View more
