$3,200,000
4 Bed • 4 Bath • 10 Car • 15000m²
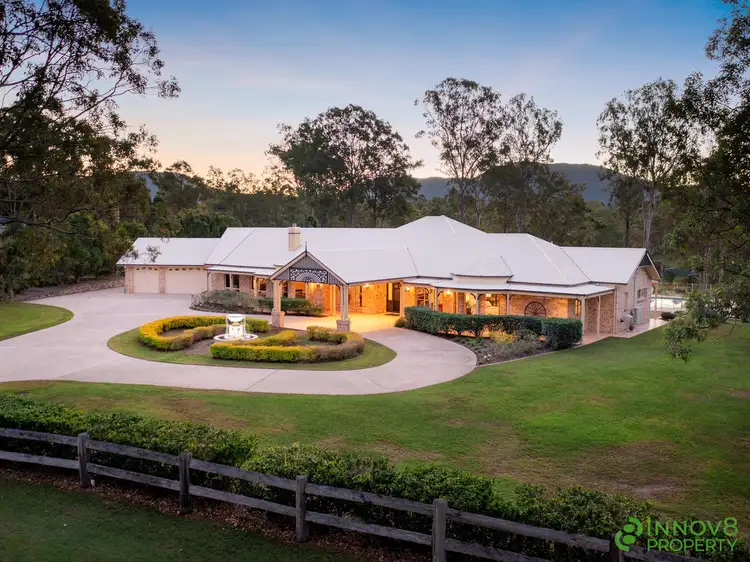
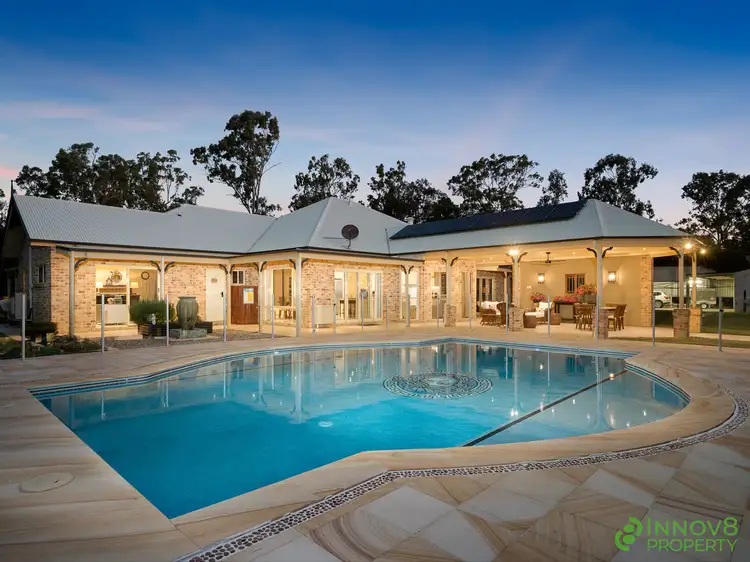

Sold



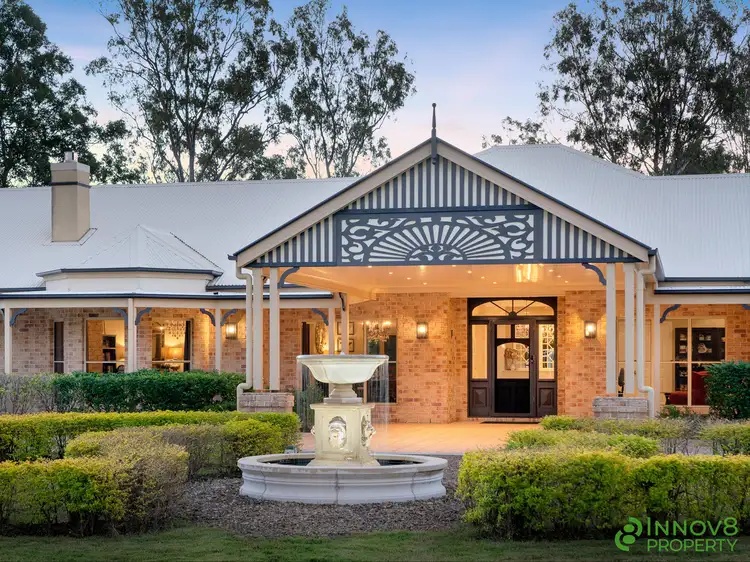
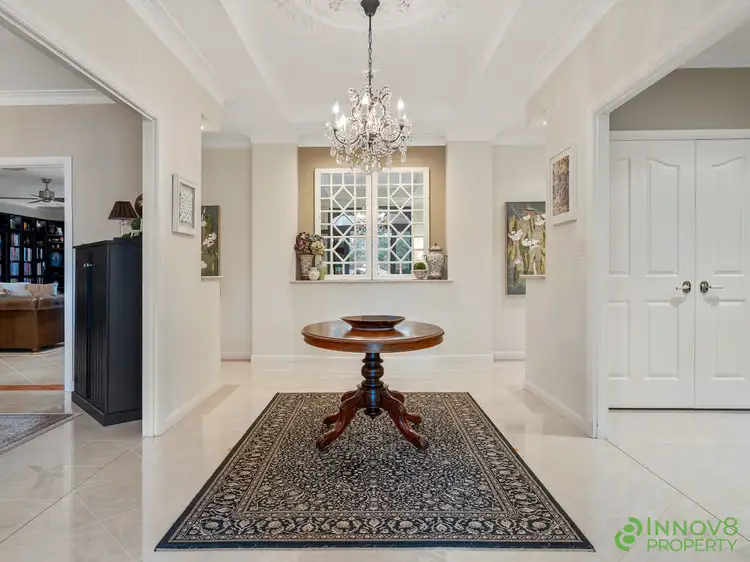
Sold
18 Victor Russell Drive, Samford Valley QLD 4520
$3,200,000
- 4Bed
- 4Bath
- 10 Car
- 15000m²
House Sold on Fri 14 Jun, 2024
What's around Victor Russell Drive
House description
“Unrivalled Excellence, Exclusive Location, Magnificent Mountain Views And So Much More…”
Nestled in the heart of the serene Samford Valley is one of the finest residences in the entire region, namely…18 Victor Russell Drive.
This truly exceptional manor-style country home combines luxury, functionality and simply breathtaking natural surroundings.
With an abundance of high-end features, this striking abode provides meticulously designed spaces and unparalleled comfort - perfect for those seeking an exclusive and peaceful lifestyle.
Samford Valley is a picturesque and peaceful region located just 25 kilometres North/West of Brisbane.
Known for its' breathtaking natural beauty, the valley is surrounded by rolling hills, lush green landscapes and stunning mountain vistas.
It's a perfect blend of rural charm and urban convenience, offering the best of both worlds - peaceful country living with easy access to the amenities of Brisbane.
The nearby Samford Village is the heart of the community, offering local cafés, boutique shops and convenience stores.
For a wider range of shopping, the nearby suburb of Ferny Grove offers a larger range of options, as does Cashmere, Eaton's Hill or even Keperra.
Samford Valley is home to a number of reputable schools, making it an attractive place for families. The Samford Valley Steiner School and Samford State School offer excellent educational options, whilst nearby suburbs feature high schools such as Ferny Grove State High, Northside Christian College, Genesis Christan College or even St Paul's Anglican College.
This exclusive and highly desired pocked of North Brisbane is ideally situated to offer both peaceful rural living and convenient access to a variety of amenities.
Turn off the Mount Glorious Road and onto the picturesque Victor Russell Drive… and you're a leisurely meander down along this awe-inspiring drive until you come across number 18 on your right.
As the front electric gates gracefully open, you're immediately welcomed by a sprawling expanse of meticulously landscaped lawns and gardens that's set across nearly 4 acres of pristine land.
Designed and built by Brad McLachlan homes, the long winding circular driveway gently curves around a tranquil water feature…the centrepiece of the driveway that culminates at the grand Portico-styled entrance.
As you step through the front doors, you're welcomed by a impressive formal entryway, highlighted by the stunning chandelier that exudes opulence and charm.
The space is further enhanced by intricate ceiling roses, adding an element of classical sophistication.
Underfoot, the gleaming porcelain floor tiles shimmer, completing the atmosphere of timeless elegance and grandeur.
To your left lies the formal dining room, a spectacular space that radiates luxury and elegance.
Carefully curated to perfection, this room is crafted to inspire awe, offering an ambiance that promises a remarkable and refined dining experience.
Flowing effortlessly from the formal dining room is the formal lounge, an equally opulent space designed to provide a refined setting for intimate gatherings.
This elegant room provides a charming bay window that invites natural light, whilst a cozy fireplace with a stone stacker wall feature adds warmth and an inviting atmosphere…perfect for relaxation and good conversation.
The inviting living room and dining area both offer an ideal space to indulge in the breathtaking beauty of the outdoor surroundings and the lush, panoramic views of Samford Valley.
Expansive windows and glass doors flood the room with an abundance of natural light, creating a seamless connection between the interior and the vibrant, green landscape beyond.
The home has been freshly painted throughout with Led-lit front doors and 'Crimsafe' screens for both security and modern flair.
The magnificent renovated kitchen will truly take your breath away and is a complete chef's dream come true - boasting a sprawling island bench with 30mm granite countertops…perfect for meal prep, casual dining or hosting the most lavish of dinner parties.
Equipped with high-end appliances including a Miele stainless-steel dishwasher, Liebherr double-door fridge, a V-ZUG induction cooktop and an integrated range hood, cooking becomes a true delight.
The shaker-style cabinetry with soft-close drawers and a pull-out pantry offers an abundance of storage, whilst the double oven and warming drawer make entertaining a breeze.
There's even filtered water at the breakfast bench!
This impressive country manor has four generously sized bedrooms including the palatial master suite complete with a decadent parents' retreat that overlooks the completely private front yard.
Additionally, there's a series of glorious bay windows, a spacious walk-in robe and a lavish ensuite featuring twin vanities, a massive shower and a sleek 2-Pac vanity.
Connected to the fabulous master suite is a fabulous dressing room, sitting room, perfect nursery or (as the current owners have customised, a “Hers” walk in robe that will be the envy of any lady that likes an extensive dressing room.
If you prefer not to share a bathroom with your significant other, believe it or not but there is an additional ensuite attached to this incredible space - featuring a shower with a semi-frameless screen, a vanity, toilet and a heat lamp.
Bedroom two offers a gorgeous over-sized window with a serene aspect of the leafy surrounds, a ceiling fan, built-in robe and plush new carpet.
Bedroom three and four both feature built-in robes and one of the bedrooms offers direct view and access out to the pool area.
The luxurious family bathroom doesn't disappoint - boasting floor-to-ceiling tiles, a separate bath and shower and an elegant travertine vanity.
This impressive, purpose-built home office, complete with custom-built cabinetry, offers a tranquil and secluded environment, perfect for work that demands concentration and clarity…and from this commanding position, you can savour sweeping views of your meticulously maintained property.
The home also features a well-appointed separate laundry with a convenient pull-down ironing board, ensuring easy and efficient usage.
Additional storage solutions include a spacious walk-in broom cupboard and a linen cupboard, providing ample room to keep everything organized and accessible.
The vast casual living and dining areas flow effortlessly onto the wrap-around veranda and is the perfect setting for family living, leisurely relaxation and outdoor dining.
Perfectly positioned to look out over the enormous sparkling in-ground saltwater swimming pool, paved by decadent travertine tiles and framed by a sleek glass balustrade.
This masterpiece blended with the rear pergola is illuminated by soft downlights and creates a magical ambiance for evening gatherings.
The meticulously landscaped grounds boast a charming rose garden, a fragrant herb garden and a peaceful dam, all enveloped by lush greenery and framed by sweeping mountain views, offering a serene and picturesque escape.
The enormous 3-bay shed with extra height is perfect for large vehicles or storage, plus a monstrous annexe with undercover room for at least six cars… plenty of space to store boats, tractors or other big boys' toys! There is also a workshop for all your projects and hobbies.
This incredible shed is fitted with 3-phase power and a water filter system, ensuring efficiency and convenience for both the home and workspace.
Speaking of vehicle accommodation there's a remote triple lock-up garage with built-in cupboards (one offering drive-through access) provide security and convenience.
A 14 KW solar system provides sustainable energy, whilst the Bio-cycle waste management system and 60,000 litre water tank offers eco-conscious living.
This elite property offers an unparalleled combination of modern luxury, sophisticated design, and peaceful country living.
Situated on an expansive, fully fenced 1.5 Hectare allotment (3.75 acres) with breathtaking mountain views, this would have to be one of Samford Valley's best blocks, let alone the unique residence that is a truly one-of-a-kind slice of real estate.
A summary of features include:
• 3.75 pristine acres of land in an exclusive pocket of Samford Valley
• Sprawling Manor-style low set brick country residence
• Sparkling porcelain floor tiles, ornate ceilings roses and multiple feature chandeliers throughout
• A whopping five expansive living areas including the elegant formal dining room, the formal lounge room, the casual meals area overlooking the pool, the cosy sitting room and the casual family room
• Breath-taking renovated kitchen with a 30mm granite island bench top, pendant lighting, Miele stainless-steel dishwasher, shaker style cabinetry, soft-close drawers, Liebhrer double door fridge, pull-out pantry, a double all V-Zug appliances (that include an oven, a warming drawer, an induction cook top and an integrated range hood) as well as a gorgeous feature tiled splash back, a filtered water system and a built in pantry
• Four generously sized bedrooms including the palatial master suite with a huge ensuite, a walk-in robe, glorious bay windows and a parents' retreat/dressing room with its very own ensuite
• Bedroom two features a ceiling fan and built-in robe and bedrooms three and four both offer built-in robes
• Massive, dedicated home office with custom cabinetry
• Three luxurious bathrooms including the main bathroom with floor-to-ceiling tiles, a separate bath, a separate shower and a gorgeous travertine vanity. The master bedrooms ensuite includes twin vanities, an oversized shower, cupboards a 2-Pac vanity and a toilet
• Separate laundry with a pull-down ironing board
• Walk-in linen and broom cupboards
• Wrap around veranda
• Sparkling in-ground salt-water swimming pool with a sleek glass balustrade
• Three ducted air-conditioning systems
• 14 KW solar system
• New carpet and paint throughout
• Huge shed – 3-bay with extra height plus massive carport/ annexe that's suitable for at least 6 cars (including motorhomes, boats or caravans)
• Triple remote lock-up garage with drive-through access
• Cat-5 cabling and three CBUS systems
• Three-phase power to the shed and house
• Colorbond roof
• 'Crimsafe' screens and security system
• Bio-Cycle
• 60,000 litre water tank
• Fully fenced block with a dam, manicured established gardens, a rose and herb garden and picture-perfect mountain views
This exceptional estate presents a rare fusion of contemporary elegance, refined architectural design, and serene rural charm.
Bound to sell quickly, we'd highly recommend you act fast before an astute purchaser beats you to it!
'The Michael Spillane Team' is best contacted on 0414 249 947 to answer your questions.
Land details
What's around Victor Russell Drive
 View more
View more View more
View more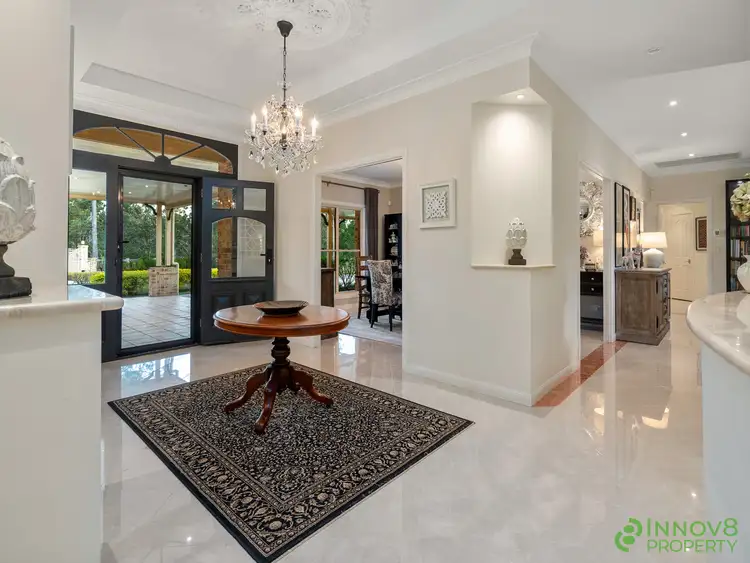 View more
View more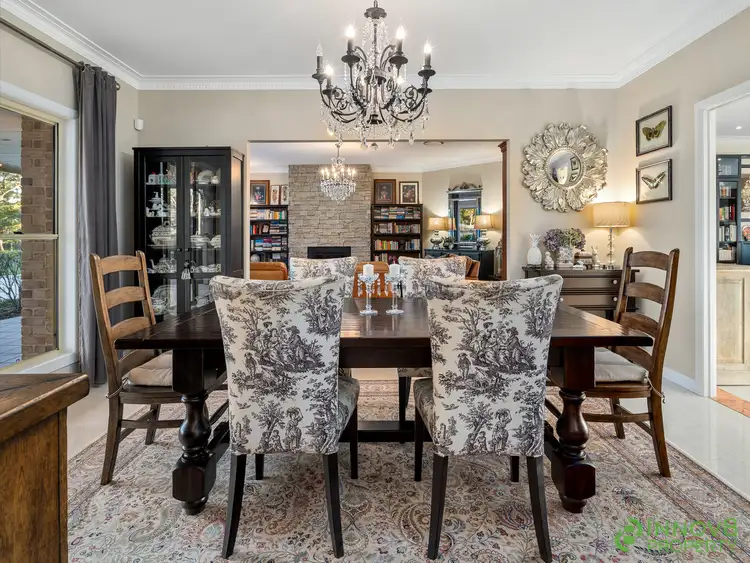 View more
View moreContact the real estate agent

Michael Spillane
Innov8 Property
Send an enquiry
Nearby schools in and around Samford Valley, QLD
Top reviews by locals of Samford Valley, QLD 4520
Discover what it's like to live in Samford Valley before you inspect or move.
Discussions in Samford Valley, QLD
Wondering what the latest hot topics are in Samford Valley, Queensland?
Similar Houses for sale in Samford Valley, QLD 4520
Properties for sale in nearby suburbs

- 4
- 4
- 10
- 15000m²