:: Rear yard access
:: Caesarstone kitchen benchtops
:: Stainless appliances
:: Generous walk-in pantry
:: Large built-in robes
:: 2 split systems / Natural gas
Those looking for a quality home need to look no further than 18 Volta Avenue, in the modern and sought after Keswick Estate in south-east Dubbo. Not only will you have a great size 740m2 square metre block (approx.) with rear yard access, but also a flowing contemporary floor plan which includes 2 living spaces and a good size main bedroom with ensuite bathroom. The easy-care tiled floor flows through the kitchen and family room leading to the rear of the home, offering another three spacious additional bedrooms all with built-ins. Natural gas is connected along with NBN fibre to the premises ensuring the best Netflix download speeds available in Dubbo. 18 Volta Avenue would also make for a hassle free investment that is perfectly positioned to take advantage of the nearby schools, shopping, and sporting facilities in a sought after family area. Move in now or invest! Call the friendly team at Matt Hansen Real Estate to have a detailed brochure sent to you today!
Features:
• Own or invest
• Sought after location
• Two living spaces
Land Size:
• approx 740m2
Rates:
• approx $2,881.15 pa
General
• Brick veneer
• Colourbond fence
• Double lock up garage
with automatic doors
• Pergola (3.4 x 3.4m)
• Water tank 5,000L
• Colourbond fence
• 2 x whirly birds
• Natural gas BBQ point
Comforts
2 x split system reverse
cycle air conditioners, 3
x gas points, Rheem gas
hot water system, roof
insulation, linen cupboard
Services
NBN connected, natural
gas, water, sewer, mail
Kitchen (4.4 x 3.7m)
Caesarstone benchtop,
tiled floor, tiled splashback,
Westinghouse electric
oven, Westinghouse gas
cooktop, LG stainless steel
dishwasher, stainless steel
sink, breakfast bar, walk in
pantry, blinds
Family/Dining (6.4 x 5.4m)
Tiled floor, Dakin split
system reverse cycle air
conditioner, gas point,
ceiling fan, television
point, blinds
Lounge Room (5 x 4.3m)
Carpet, Dakin split
system reverse cycle air
conditioner, ceiling fan,
television point, blinds
Main Bedroom (5.3 x 3.4m)
Carpet, walk in robe, blinds,
ceiling fan, television point,
external access
Ensuite: Shower, toilet,
vanity, heating lights,
exhaust fan, wall tiling to
ceiling
Bedroom 2 (4 x 3.6m)
Carpet, built in robe, ceiling
fan, blinds
Bedroom 3 (4.2 x 3.6m)
Carpet, built in robe, ceiling
fan, blinds
Bedroom 4 (4 x 3.9m)
Carpet, built in robe, ceiling
fan, blinds
Bathroom (2.7 x 2.4m)
Three way, shower, bath,
separate toilet, 2 x vanities,
exhaust fan, heating lights,
wall tiling to ceiling
Laundry (4.6 x 1.9m)
Laundry tub, automatic
taps, cupboards, tiled,
blinds, external access
The enclosed information has been furnished to us by the property’s owners. We have not verified whether or not that the information is accurate and do not have any belief one way or the other in its accuracy. We do not accept any responsibility to any person for its accuracy and do no more than pass it on. All interested parties should make and rely upon their own enquiries in order to determine whether or not this information is in fact accurate

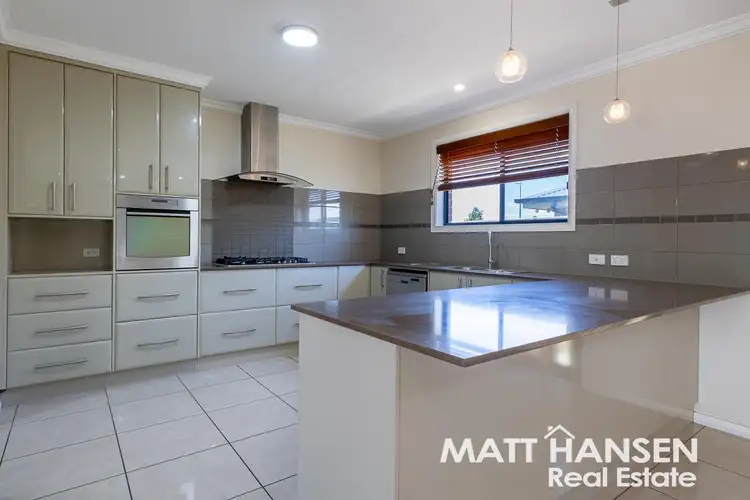
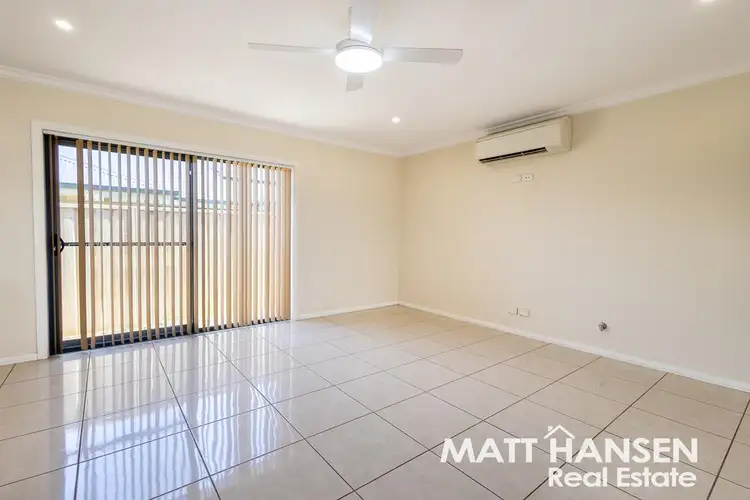
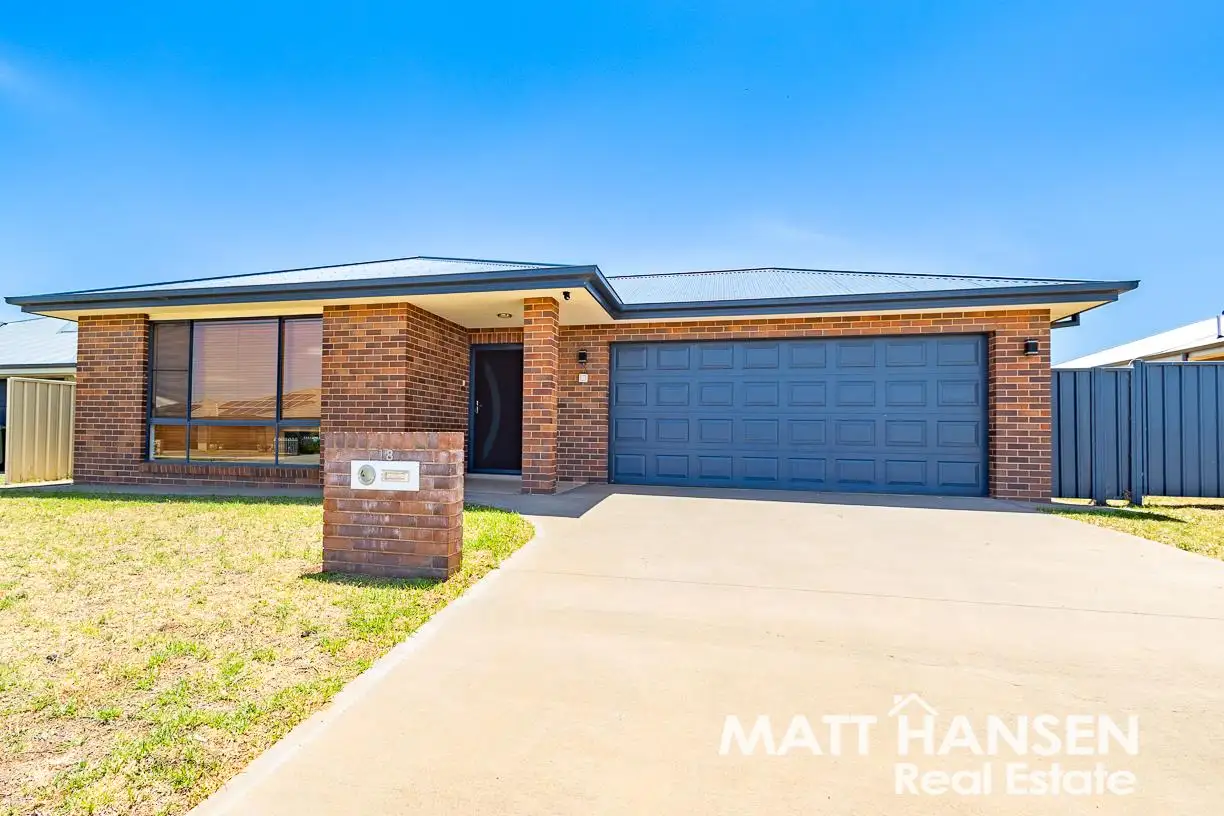



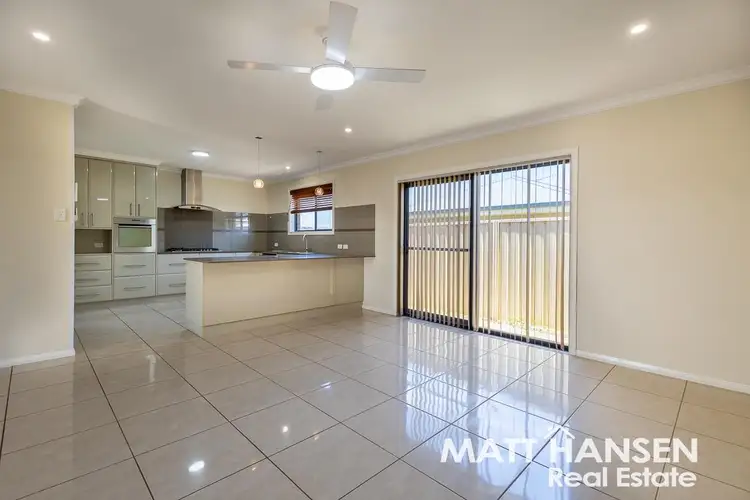
 View more
View more View more
View more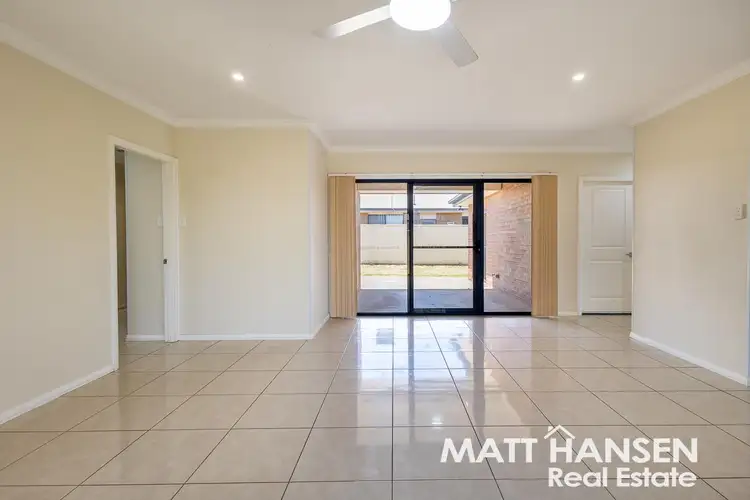 View more
View more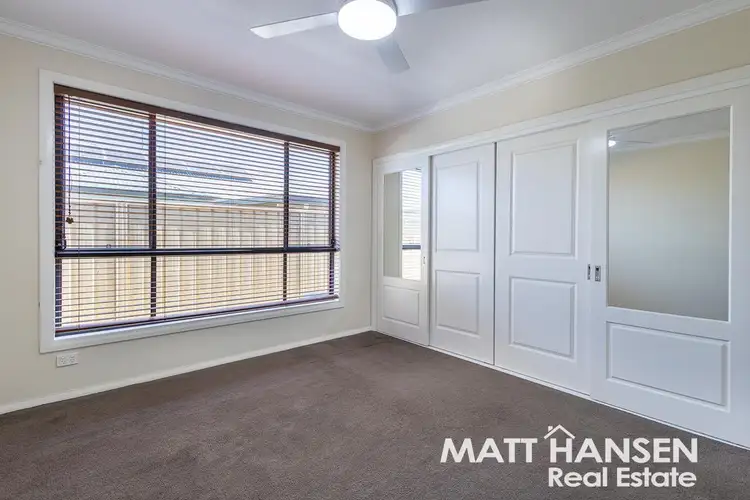 View more
View more
