Situated on a generous 741m² block in the coveted Stage 1 pocket of Eynesbury, this former Donna Homes display home is a masterclass in design and craftsmanship. Every detail has been carefully curated, offering a lifestyle that blends sophistication, warmth, and function.
From the moment you arrive, the home makes an impression. High ceilings and solid hardwood floors flow throughout, while feature niches and bespoke lighting set an immediate tone of style. The front lounge exudes comfort with its gas log fireplace and pendant lighting, creating the perfect winter retreat. Nearby, a dedicated study with built-in cabinetry provides a quiet and practical workspace.
The master suite is a true sanctuary, complete with wainscoting feature wall, ceiling fan, and dual robes with glass panel doors. The ensuite echoes high-end design with stone benchtops, twin vanities, and refined finishes. Three further bedrooms each feature mirrored sliding robes, ceiling fans, and unique feature walls, all serviced by a striking main bathroom with floating stone vanity, double sinks, wall panelling, and a freestanding bath set on a raised platform.
A separate powder room adds further convenience for family and guests.
The heart of the home is where it truly shines. A cathedral-pitched ceiling with expansive windows draws light into the main living, kitchen, and dining space. Window bench seating invites you to pause and enjoy garden outlooks, while in-built cabinetry and shelving add depth and function. A split system air-conditioner complements ducted heating and cooling, ensuring comfort year-round.
The kitchen is designed for those who love to entertain: a sweeping waterfall-edge stone island flows through a bi-fold servery to the alfresco, complemented by 900mm oven, undermount sinks, and a fully equipped butler’s pantry with additional bench space, shelving, and storage.
Outdoors is equally impressive. The alfresco is a complete outdoor kitchen, finished with stone benches, wall oven, twin bar fridges, rangehood, ceiling fan, and heating. Beyond, a dedicated firepit area is framed by established trees, while a private courtyard draped in flowering wisteria offers yet another idyllic space to unwind or host guests.
The double garage offers far more than meets the eye. Fully insulated, carpeted, and fitted with downlights, it overlooks the courtyard through large timber windows and is accessed separately with its own keyless entry. Currently utilised as a gym and wellness retreat, it is equally suited as a fifth bedroom, teenage haven, or even a home business office—offering another entire living space that adapts to your needs. The generous driveway provides parking for multiple vehicles with ease.
Features you’ll love:
• 741m² allotment in sought-after Stage 1
• Master suite with wainscoting, dual robes & stone ensuite
• 3 remaining bedrooms with potential for 4th Bedroom
• Home Office with in-built cabinetry storage
• Cathedral-pitched ceiling in main living with window bench seating
• Complete Outdoor kitchen, large alfresco with heating & firepit zone
• Private wisteria-draped courtyard and good sized green space
• Fully insulated, carpeted garage with downlights & timber windows – versatile as gym, retreat or home office
• Former Donna Homes display – custom finishes throughout
Beyond the home itself, the location is what makes Stage 1 so special. Just 300 metres from the Eynesbury Golf Club, Homestead and Mrs Peacock restaurant, and only a short stroll to forest walking trails and the nearby waterfall, this address embodies the very best of Eynesbury famous custom architectural living for families who love to entertain!.
This is more than a home, it’s a statement of lifestyle and design excellence in one of Eynesbury’s most desirable locations.
It is proudly presented by Jade Carberry – RateMyAgent Agent of the Year for Eynesbury.
Call 0424 929 727 to arrange your inspection today.
Buyer Due Diligence Checklist: Consumer Affairs Victoria
While every effort has been made to ensure the accuracy of the above details, neither the vendor nor the agent guarantees their correctness. Purchasers are advised to carry out their own investigations.
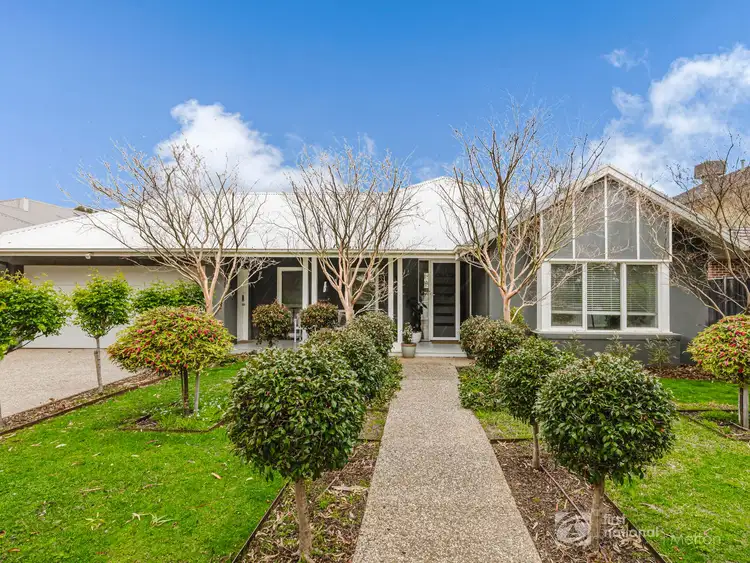
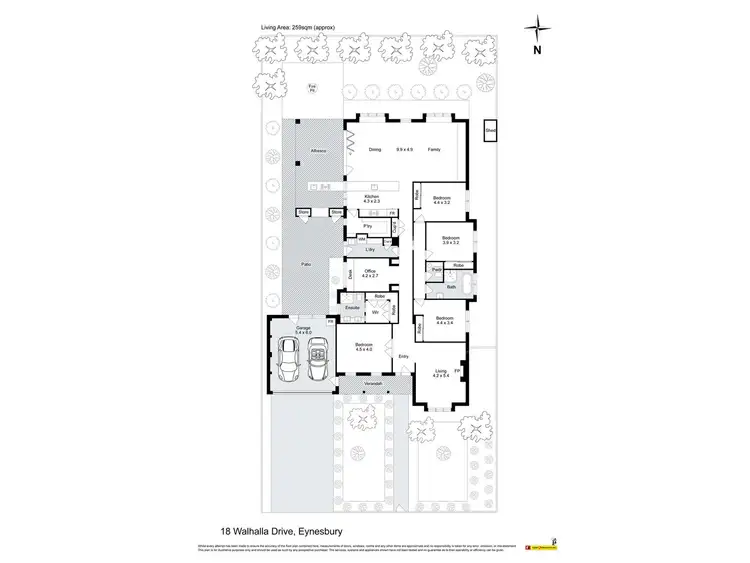
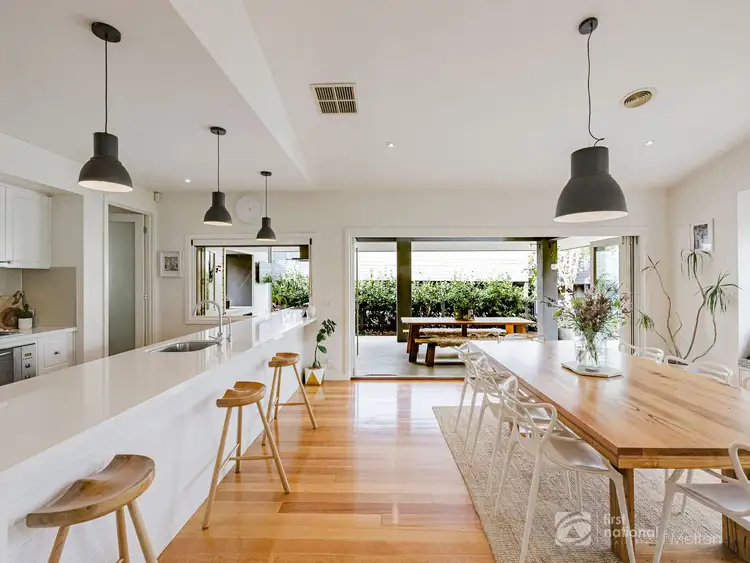
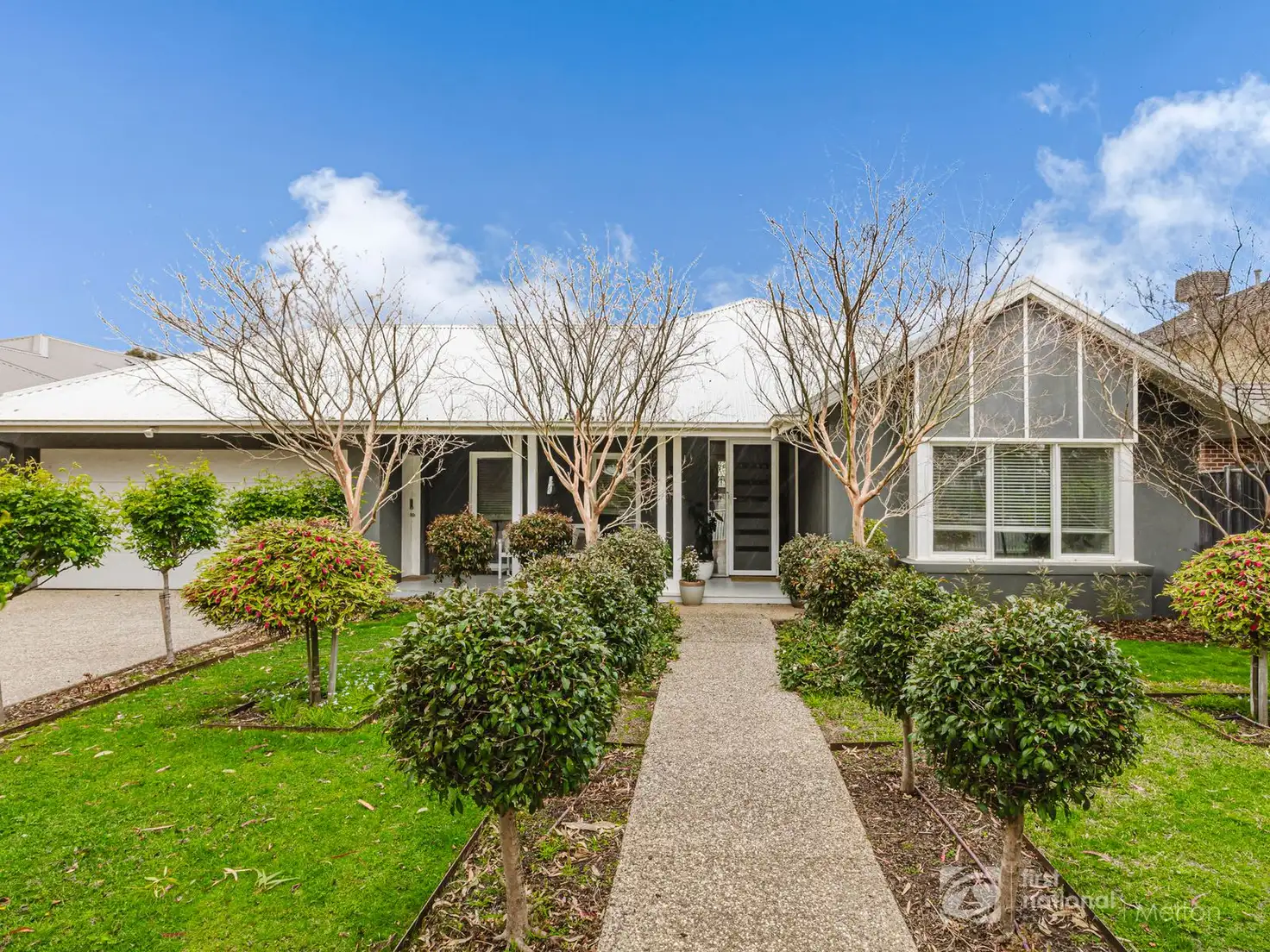



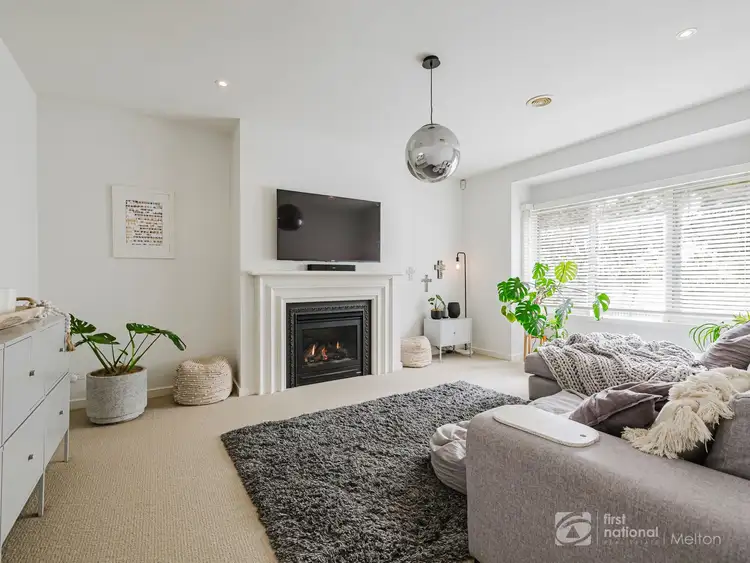
 View more
View more View more
View more View more
View more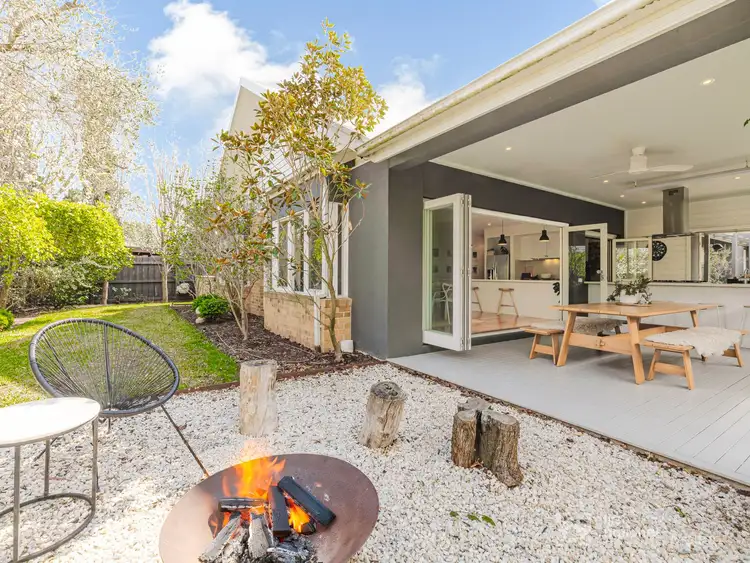 View more
View more
