If you are looking to lose your heart the moment you arrive in your new home, to have you melt in the beauty of your surroundings, you are invited to experience this lovely home. Built in 1999, with dynamic views to the hillscape opposite, set amongst the urban open spaces in this beautiful enclave of Wanderer Court in Amaroo, is this lovely four bedroom, two bathroom family home, with split living areas, very prettily positioned on an 842m² (approx.) parcel of land.
At the end of the street, set off a central roadside garden, behind camellia trees, silver birch and formal hedging, this pretty home opens from the porch into a large entrance hall. The kitchen, with a front garden outlook, sitting cleverly adjacent to the family and dining rooms, presents an abundance of storage with open shelving and ceiling joinery, a Westinghouse electric wall oven, 4 burner gas cooktop, Bosch dishwasher, laminated bench tops. With views to the gardens, the family room with sets of large format windows to the floor and the dining room with sliding door access to the under roofline verandah in the garden, fills this living area with natural light. Sliding timber french doors with frosted glass panels lead from the kitchen through to the entrance hall and onto panelled timber bi-folds to the large entertaining lounge room with brick feature wall and sliding door access to outside.
The master bedroom offers huge, double, two door robes and is perfectly serviced by the ensuite with corner shower over the decadent spa bath. Two bedrooms, one with built-in robe, sit on the floor plan with the master bedroom and the fourth, is separated at the front of the home with built-in robe and views to the garden streetscape. The main bathroom presents a separate bath and shower and the home offers a separate toilet room with the bathroom. The laundry has two-door linen joinery and provision is made on the wall for a dryer.
The home has been beautifully set back from the streetscape in Wanderer Court to be next to the reserve, providing years of easy off-road walking access to the local schools, and a lifetime of delightful cycling paths and scenic walks, as well as every day picture-perfect views across to your own private hillscapes and running streams.
This lovely four bedroom home has ducted ceiling evaporative cooling and gas heating, a 40m² (approx.) double automated garage with separate external access and access inside, with part-fencing and side-gating completing this lovely home.
Your heart will be happy for a lifetime as you grow and love living with the ever-changing landscape that surrounds you here and the lifestyle that you become accustomed to here.
Features Include:
- Private, whisper-quiet position backing reserve
- Hillscape views
- Surrounded by urban open spaces, parkland and playgrounds
- Young family neighbourhood
- North-facing to the living areas
- 4 bedrooms (3 with built-in robes)
- Ensuite with spa bath
- Main bathroom with separate bath and separate shower
- Formal Lounge Room
- Dining Room
- Meals/Family Room
- Lovely open-plan kitchen with Westinghouse electric wall oven, 4 burner gas cooktop, Bosch dishwasher, laminated benchtops, shelving and ceiling joinery
- Laundry with 2 door linen joinery and provision for wall-mounted dryer
- Brivis ducted gas heating
- Brivis ducted evaporative cooling
- Carpet and tiling flooring
- Curtain and blind window treatments
- Side gating and part-fencing
- External wall-mounted clothes line
- Gas hot water system
- Skylight in the entrance hall
- Pretty hedging and tree-lined gardens and bedding
- Double automated garage with shelving, external and internal access
- Additional off road secure double car parking space or room to store a caravan or boat at the side behind gates
- Additional off road parking to the front
- NBN installed
EER: 4.5
Land Size: 842m² (approx.)
UV: $324,000
Land Rates: $1,845 pa (approx.)
Land Tax: $2,990 pa (approx.)
House Area: 181m² (approx.)
Garage Area: 40m² (approx.)
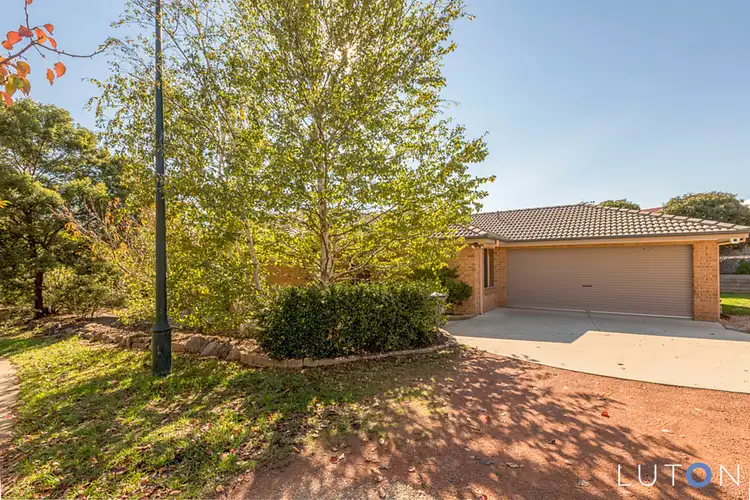
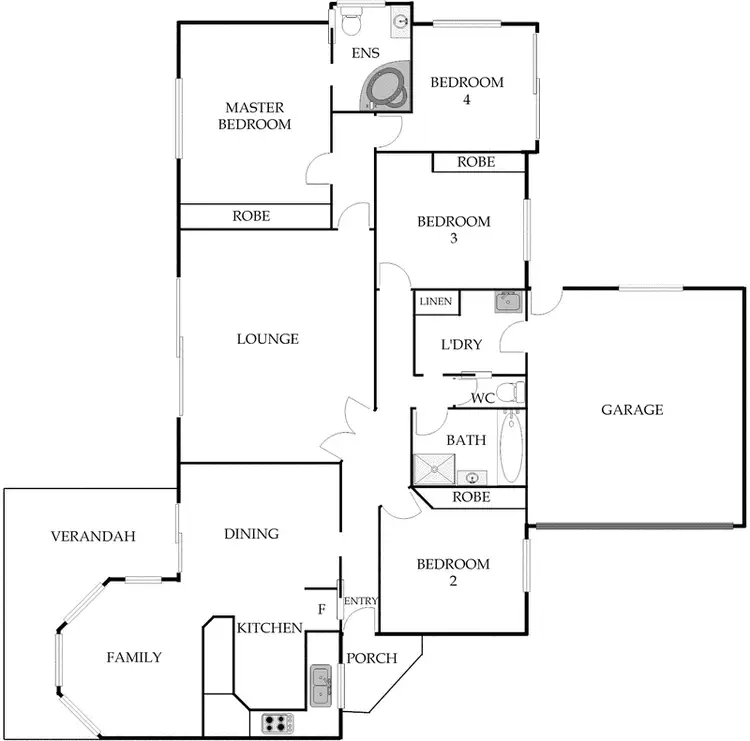
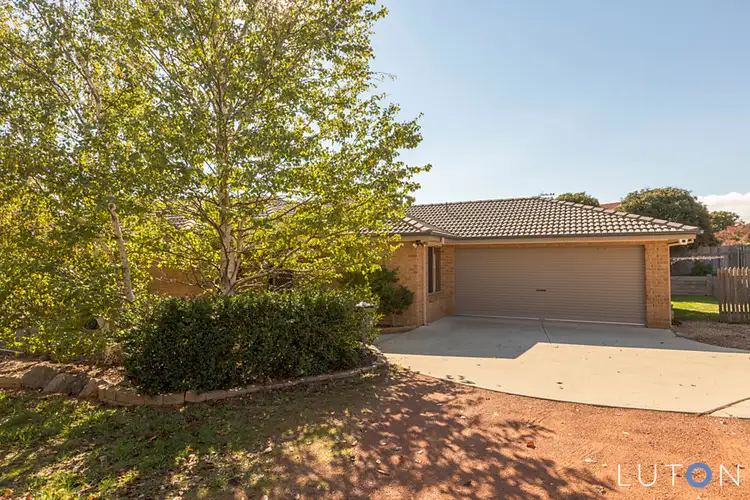
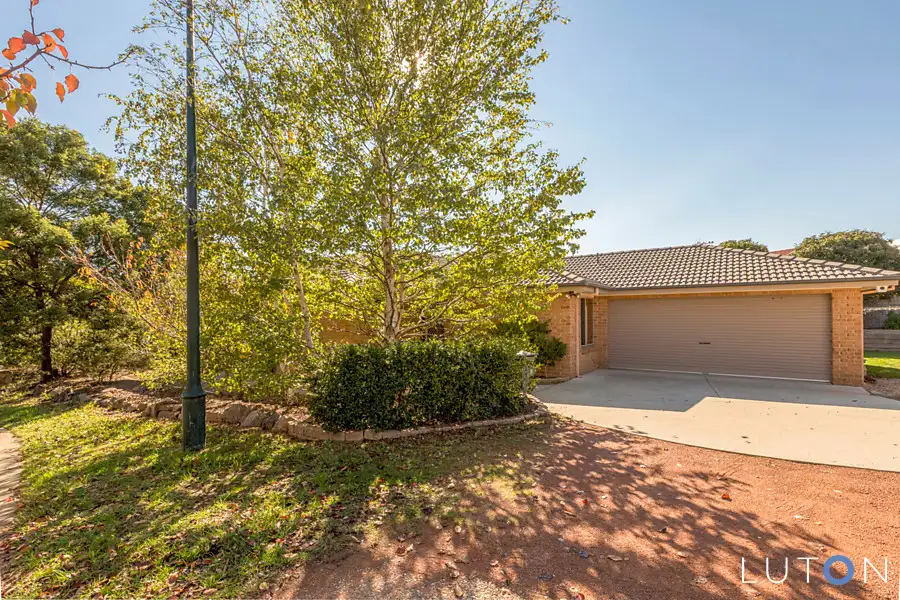


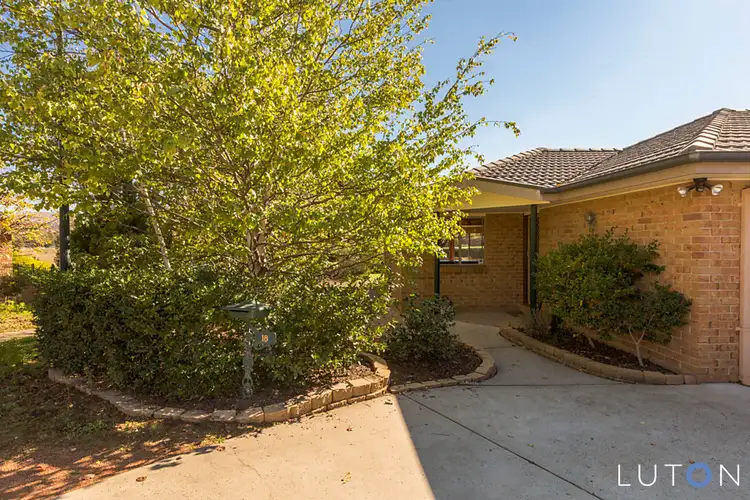
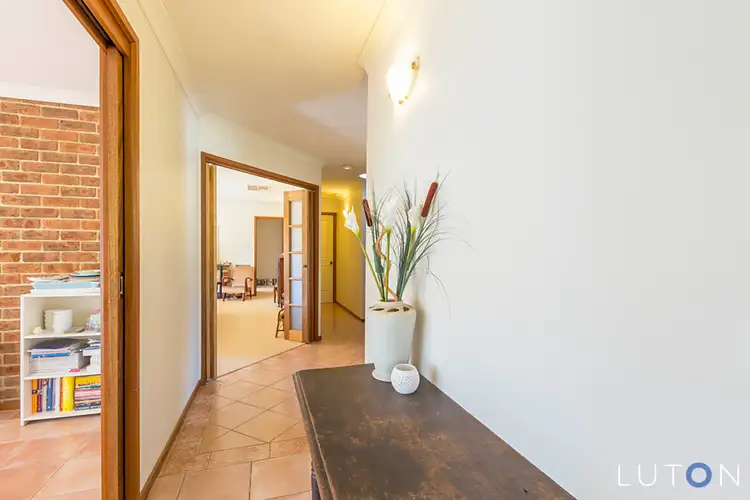
 View more
View more View more
View more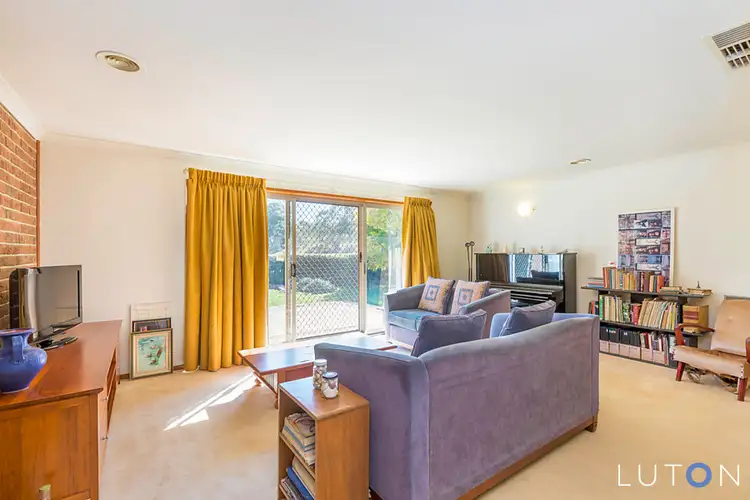 View more
View more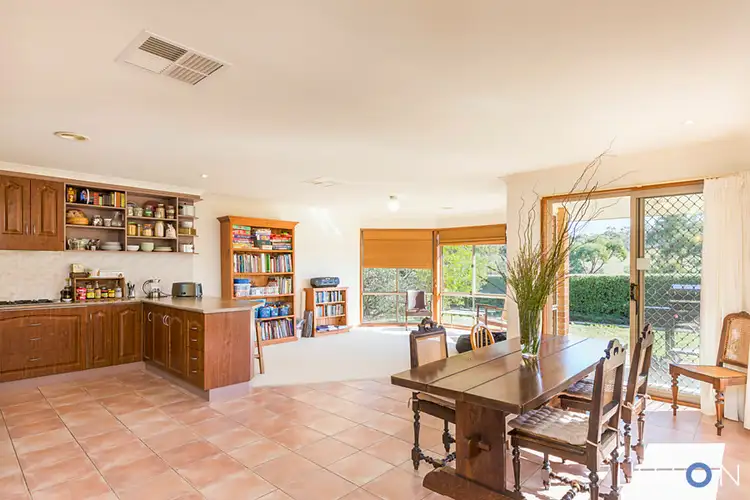 View more
View more
