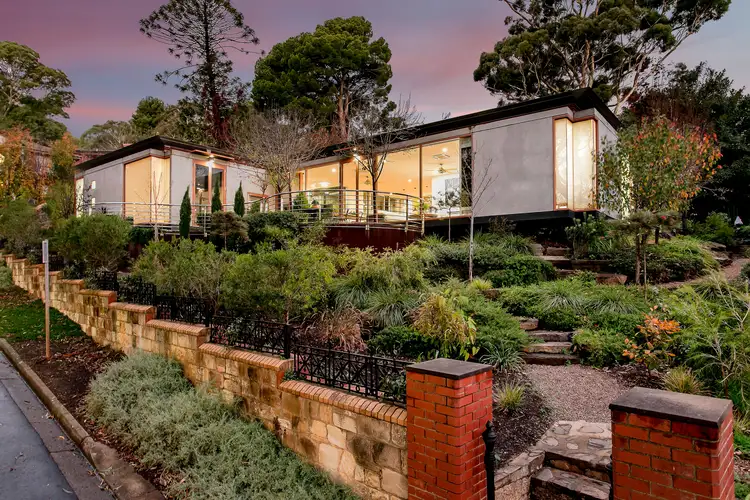Auction Sunday 20th June at 10:30 am (USP)
This well-known and much-admired architectural masterpiece commonly known as the Stonyfell Water Tank House seamlessly connects bespoke environmental design features with substantial innovation to deliver an outstanding residence of unparalleled luxury and prestige. With enormous attention to detail, an elevated grand street presence and light-filled north facing living areas, this futuristic and truly sustainable home offers an indulgent family lifestyle opportunity with every conceivable modern amenity that the market expects.
Nestled in the exclusive foothills suburb of Stonyfell, beautifully balanced on a tranquil and manicured garden allotment, the Water Tank House draws inspiration from the surrounding native foliage with vast consideration to the environment. Revolutionary and stylish in every facet, the flawless triple fronted exterior design presents a renewable way of living channeled through a water-conserving concept designed to capture a year's supply of rainwater while reducing heating and cooling costs.
The design intent by renowned structural engineer Mike Dare was to create a self-sufficient home morphed by modernist sensibility that challenged almost every concept of house design with the inclusion of custom made water tanks hidden in internal walls capable of holding 100,000L. The beautifully engineered water tanks work simultaneously with a pioneering gutter-free roof system designed to be invisible from every point, plus an inverted roof that acts as a giant funnel to collect rainwater.
The most impressive, light-infused interior represents fine craftsmanship brought to life through earthy tones and organic materials. Showing exceptional accommodation, graceful entertaining and elegantly disposed living areas, including an expansive north-facing open-plan lounge, dining, sunroom and kitchen with high ceilings, floating engineered timber flooring, contemporary touches, and delightfully framed garden outlooks. Floor to ceiling windows capture remarkable views across the Adelaide skyline and create a sense of cohesion and harmony with lush surrounds, while sliding doors emphasise effortless entertaining created by the seamless marriage of both indoor and outdoor living options.
Comfortable family accommodation accounts for three naturally generous bedrooms, including a palatial north-facing master with an opulent freestanding bathtub, large walk-in wardrobe and ensuite bathroom. Two further bedrooms drenched in natural sunlight and a home office with bespoke cabinetry are serviced by a spacious two-way bathroom.
Featured on Grand Designs Australia, crowned the smartest house in Adelaide by design experts, the Stonyfell Water Tank House defines environmentally conscious multifarious magnificence. The complete lifestyle package that blends indoors and out, plentiful proportions and aesthetic appeal in the most magical setting possible. Experience the very essence of cutting edge design combined with an intelligently designed floor plan. This sustainable haven incorporates careful planning and environmentally conscious solutions uniquely tailored to the site located within reach of reputable schooling, vibrant shopping/cafe precincts and stunning walking trails.
More reasons to love this home:
-Built atop two tailormade 3mX3mX5m water tanks with 100,000L capacity (enough to hold a year's supply of rainwater)
-Stored water provides a stabilising 15-degree thermal mass, reducing heating and cooling requirements
-Revolutionary roofing design with Parisian fabric overlay designed to filter rainwater
-Glass-reinforced concrete walls
-State-of-the-art Trombe operable glass walls on the northern facade provide solar heating and act as thermal pumps to draw cooling from the water tanks
-Drought Proof Home Built On 100,000L of Water
-Industrial and contemporary kitchen with floating countertop
-Ample built-in storage throughout
-Garage and workshop complete with tripped-fronted look, with additional street parking
-Within walking distance to walking trails and Michael Perry Botanic Reserve
-Close proximity to Burnside Village, Adelaide CBD, St Peter's Girls College and Burnside Primary School








 View more
View more View more
View more View more
View more View more
View more
