“Modern family style on a prestige acreage estate”
This custom-designed architectural residence by award-winning Kelrow Homes offers the ultimate family living experience in Samford's exclusive Royal Estate. Resting on a perfectly level 2.8-acre landholding, it's surrounded by scenic countryside and has been thoughtfully crafted to provide a serene haven with tranquil northerly vistas over the property.
The beautifully appointed home has undergone a recent full upgrade to keep pace with a contemporary lifestyle and features new top-of-the range finishes throughout. Flowing interiors include an expansive family layout with bright open spaces, along with a separate formal lounge, kids' rumpus and home office – there's even a fully self-contained one-bedroom second dwelling that would be ideal for in-laws or guests.
The entertainer's kitchen is well-appointed with Miele appliances, induction cooking, a butler's pantry and breakfast island, plus there are five double bedrooms with built-ins, including a luxury master wing with walk-in dressing room and designer ensuite.
A sheltered alfresco area is ideal for all-weather occasions and comes complete with a decked dining patio that takes in the relaxing northerly outlooks over the estate's rolling grounds, mineral swimming pool, poolside firepit and the green open space beyond. There is also a 6mx6m two-bay shed with 3-phase power plus an adjoining open shed, a triple garage and heaps of extra concreted parking space.
Designed with an emphasis on quality, space and style, this home provides a superb sanctuary for modern living with direct access to horse trails along Samford Creek at the rear. It's also just a few minutes to Samford Village and 12 minutes to Ferny Grove shopping centre and train station.
Features include:
- A custom-designed family residence with scenic countryside views
- Freshly upgraded and displaying new fixtures and fittings throughout
- Horse-friendly 2.8-acre property that backs directly onto pony trails
- Fully self-contained second dwelling with quality modern finishes
- A flowing single-level layout that features multiple living areas
- Five bedrooms include a king-sized master retreat with dressing room
- Gourmet chef's kitchen with breakfast island and a butler's pantry
- Covered entertainment spaces that enjoy beautiful rural outlooks
- New 18m mineral pool, poolside firepit and rolling level grounds
- New 15kW solar, CCTV security, ducted air-conditioning and fans
- Less than 5 minutes to Samford Village, 12 minutes to Ferny Grove
Whilst all care has been taken to ensure accuracy, the Selling agents confirm that they cannot guarantee accuracy of the same and accept no liability (express or implied) in the event that any information contained in the document or provided within is inaccurate. The Seller and Selling agent make no representation and give no warranty that the information provided is accurate. Parties must ensure they make their own due diligence enquiries to satisfy themselves about the accuracy of the information. This information provided is indicative only and must not be relied upon unless confirmed by a party through their own due diligence.

Air Conditioning

Alarm System

Built-in Robes

Courtyard

Ensuites: 1

Floorboards

Fully Fenced

Grey Water System

Pool

Secure Parking

Solar Panels

Study
Area Views, Close to Schools, Close to Shops, Close to Transport, Pool, Prestige Homes
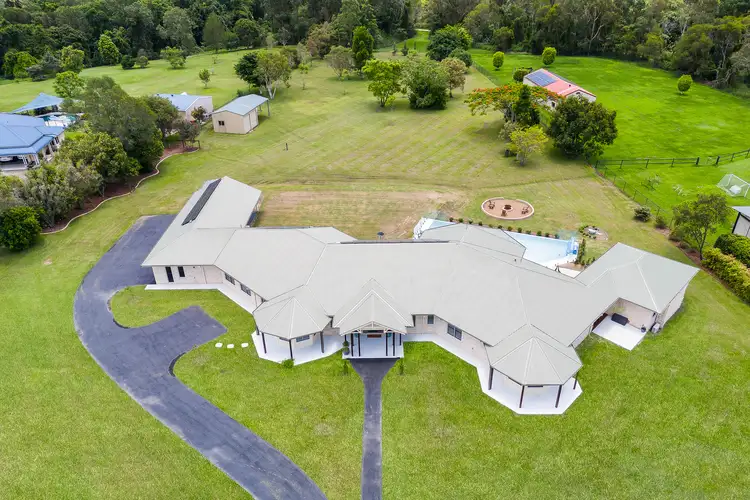
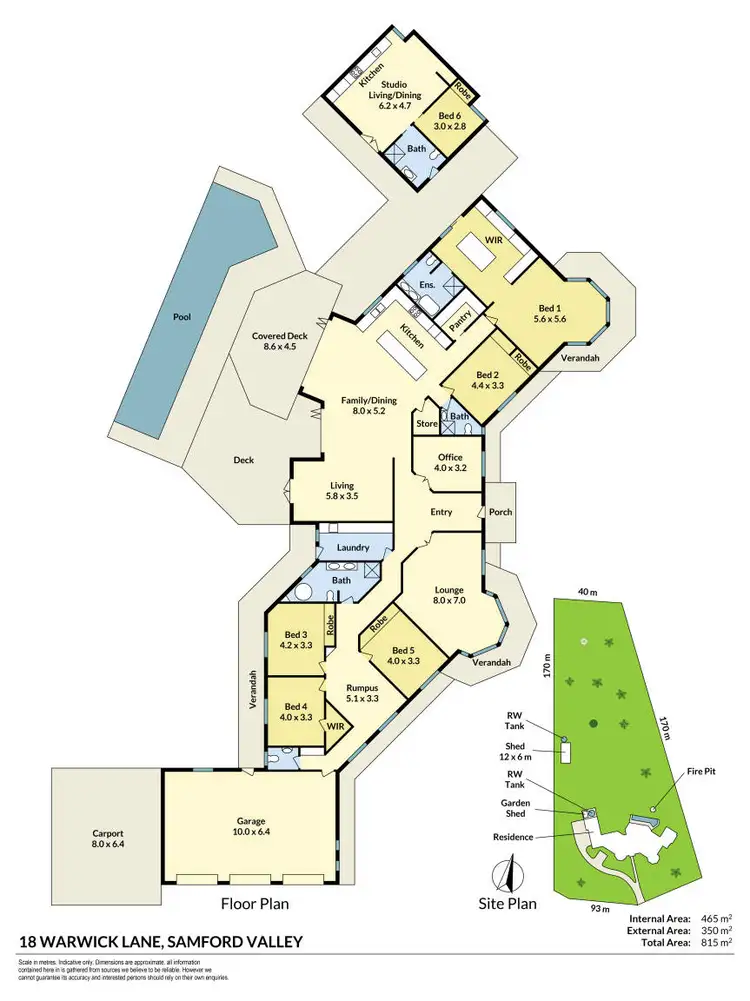
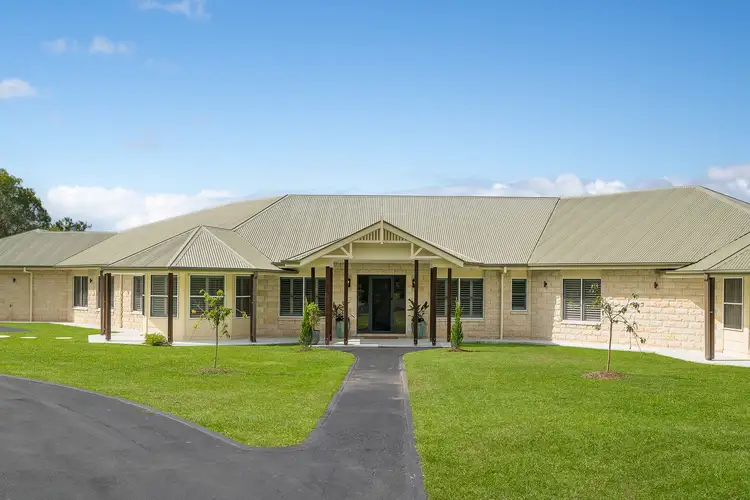
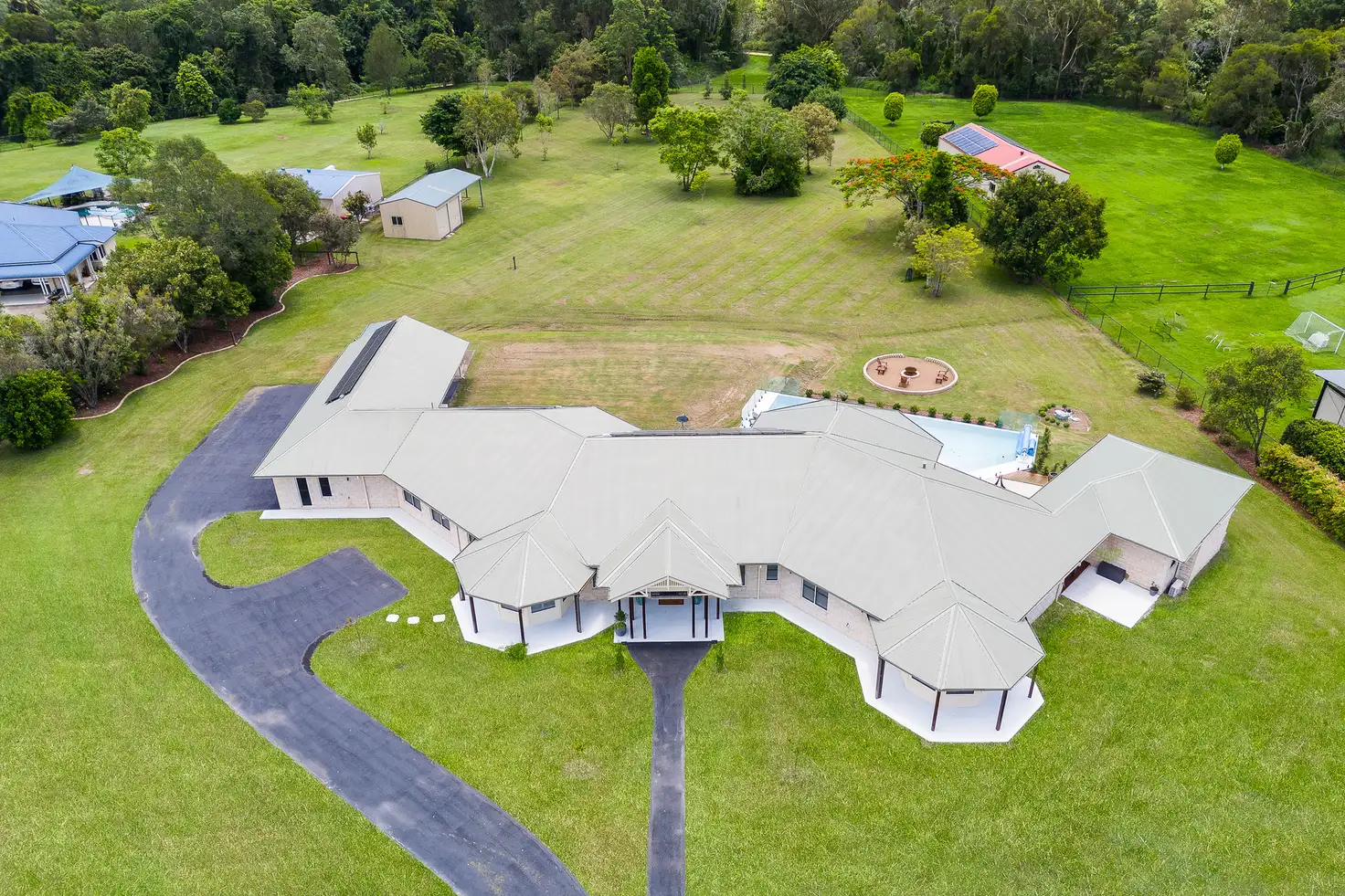


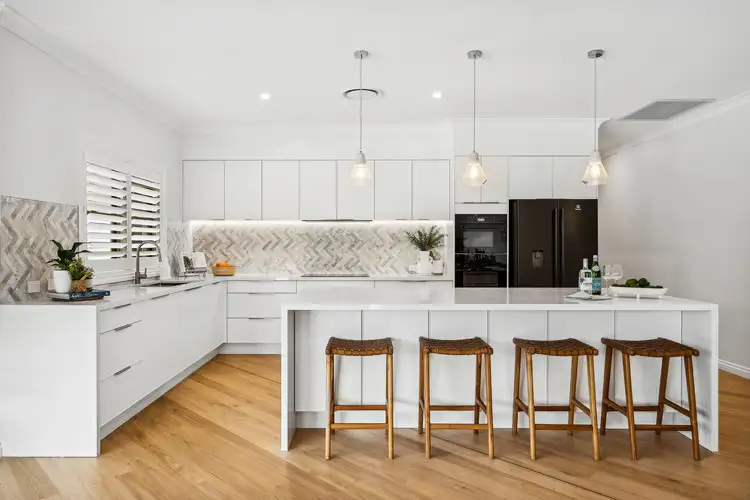
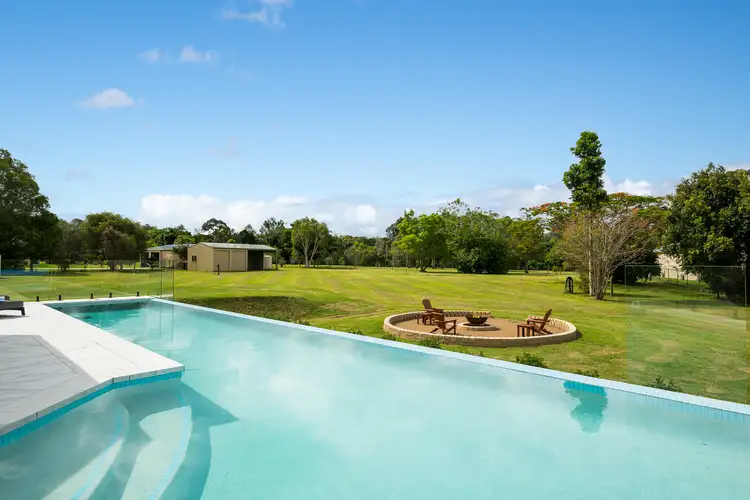
 View more
View more View more
View more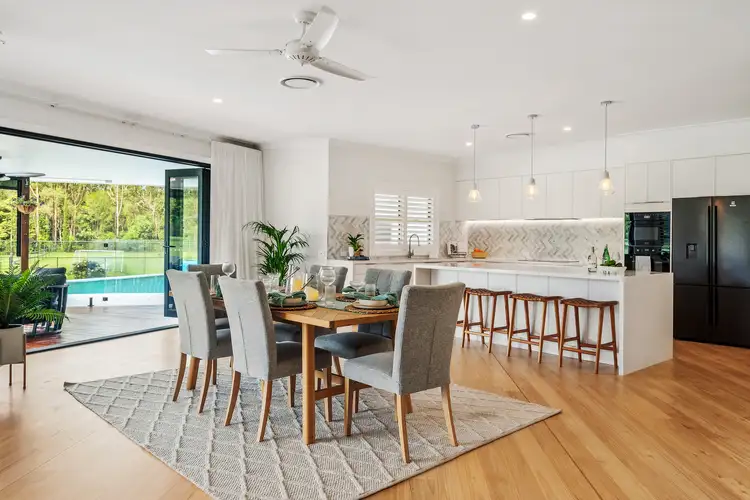 View more
View more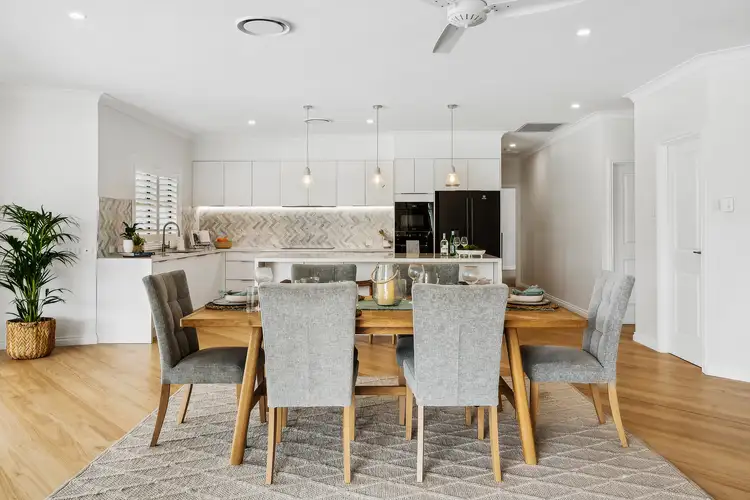 View more
View more
