Spacious Layout with 2 living areas, plus office, on Elevated Block!
This low maintenance 4 bedder is tucked away in one of the most secluded positions Glen Eden has to offer! Towards the end of an elevated, quiet and private cul-de-sac, 18 Wentworth Place has been lovingly cared for by existing owner occupiers but it's time to move on! This home boasts a truly fantastic family layout with 3 of the 4 bedrooms well separated from the main, and TWO separate living areas PLUS an office meaning limited sacrifice for larger families!
Priced exceptionally well and reflective of recent sales in the street/ estate, this option is going to be extremely popular among occupiers and investors alike so get in fast!
• Elevated Block – According to online resources, the block sits at an impressive 29m above sea level with an elevated outlook from a number of rooms in the home!
• Private Location overlooking North-Easterly neighbours (Westerly elevated neighbours block the hot afternoon sun yet still maintain privacy with high fencing).
• TWO living areas which are well located close to the kitchen. For young families, this layout in particular will be well appreciated as both living areas, office, rear patio and yard can all be easily observed from the kitchen area.
• Bright and open living, dining & kitchen space. The true heart of the home, with fresh white tile and paint that contract well against the darker kitchen cabinets, split system air-conditioner & ceiling fan. Large windows allow for maximum breezes & natural light to flow in. Glass sliding doors lead out to outdoor living expanding your living space in seconds.
• The kitchen is spacious, modern & thoughtfully designed with stone benchtops, double stainless-steel sink, dishwasher, extra large fridge housing w/water connection, electric oven, cooktop & rangehood, microwave housing, ample cupboard & bench space & extra wide breakfast bar!
• The second living area is connected to the office which are both tiled and serviced by the air-conditioning unit in the main living space. The office has a built-in-desk and shelving.
• The primary bedroom is spacious with split system air-conditioning, walk-in-robes, ceiling fan, carpeted flooring & ensuite. The ensuite is neat & features shower, modern vanity & toilet.
• 3 remaining bedrooms are all good sized with carpeted flooring, dedicated air-conditioning, ceiling fans & sliding mirrored robes.
• The main bathroom is complete with fresh, light colour tones, good sized modern vanity and separate shower and bath. Toilet is separate from the bathroom.
• The tiled outdoor living area is undercover & offers and elevated outlook overlooking the backyard, neighbours and with views of the distant surrounding bushland.
• Backyard is fully fenced & has ample flat yard space perfect for kids and pets! The owners have also improved both side yards with concrete pathways that run from the front of the home to the rear, creating no-fuss areas that are free from maintenance requirements.
• The double lock up garage has an electric roller and provides a dedicated nook/recess ideal for a small workshop/storage that won't conflict with 2 vehicle storage.
• With Glen Eden being located on the southern side of the Gladstone Township, this allows for a quick, 10 minute drive to Boyne Island/ Tannum sands for those that like the beach!
• Recent Building and Pest Inspections available on request!
Don't delay in securing this popular option and be ready for 2025! Contact Luke from The Watts Team @ LOCATIONS estate agents today for details on the next available inspection!
Council Rates - $3,600 approx per annum
Current rental estimate is $560 to $580
**Please note the information in this advertisement comes from sources we believe to be accurate, but accuracy is not guaranteed. Interested parties should make and rely on their own independent enquiries and due diligence in relation to the property**
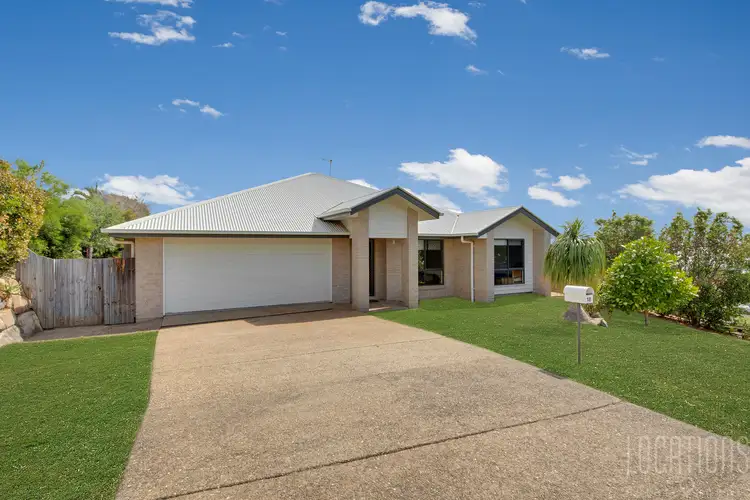

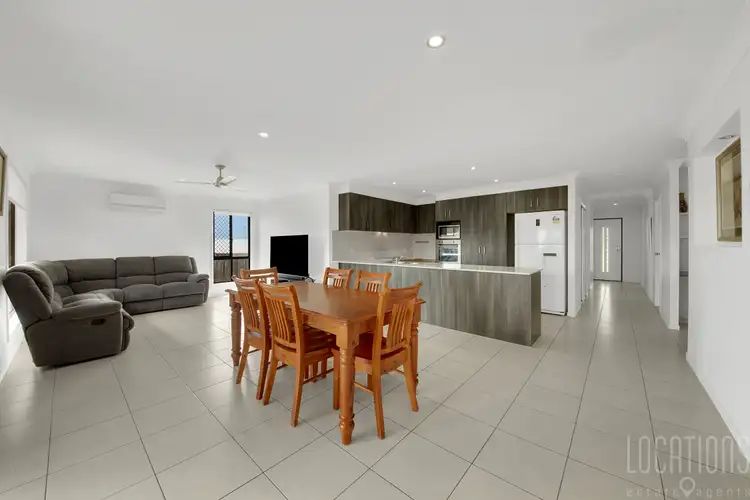
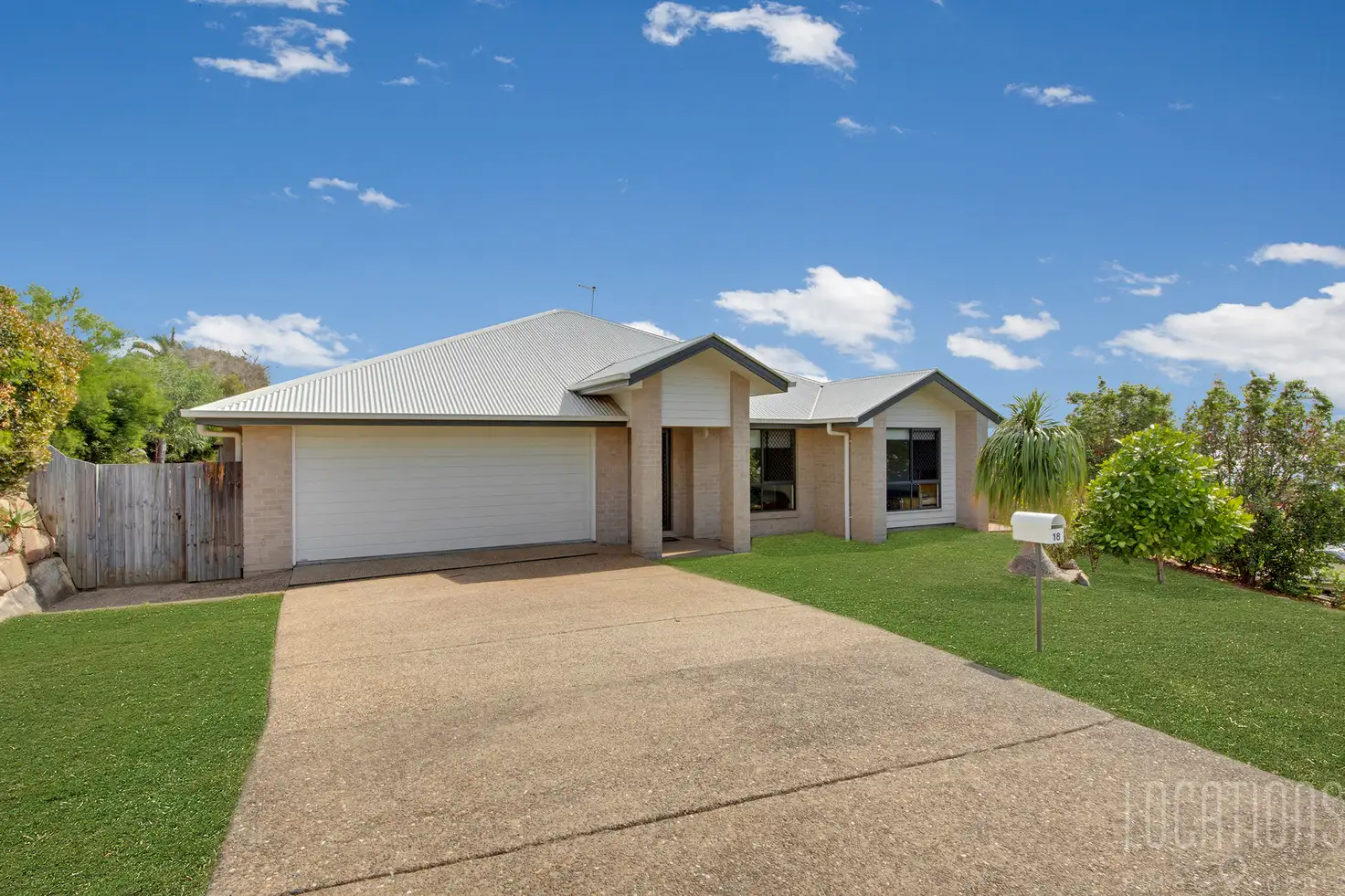


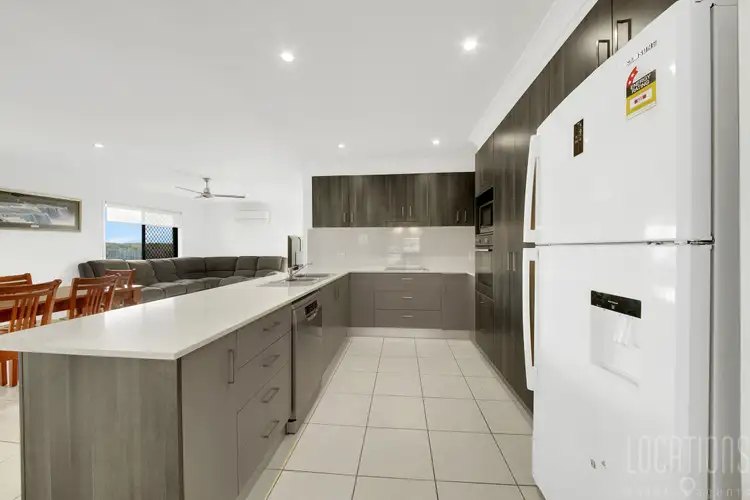

 View more
View more View more
View more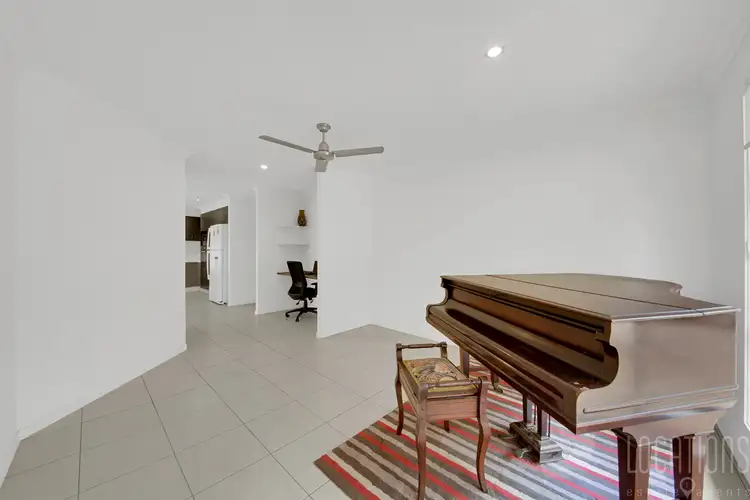 View more
View more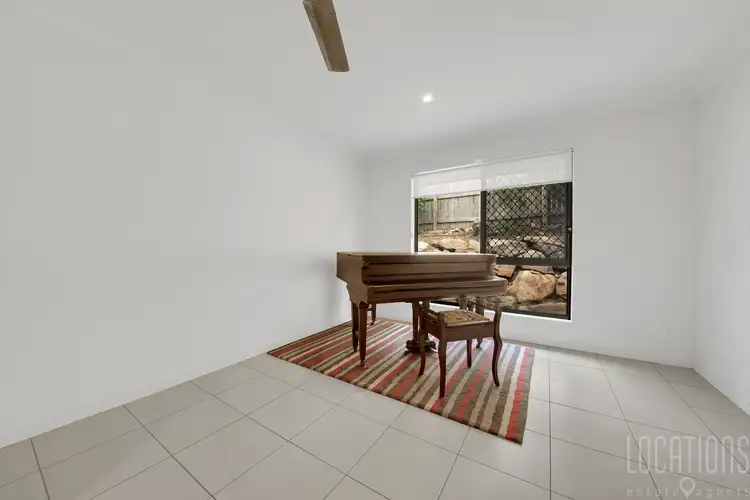 View more
View more
