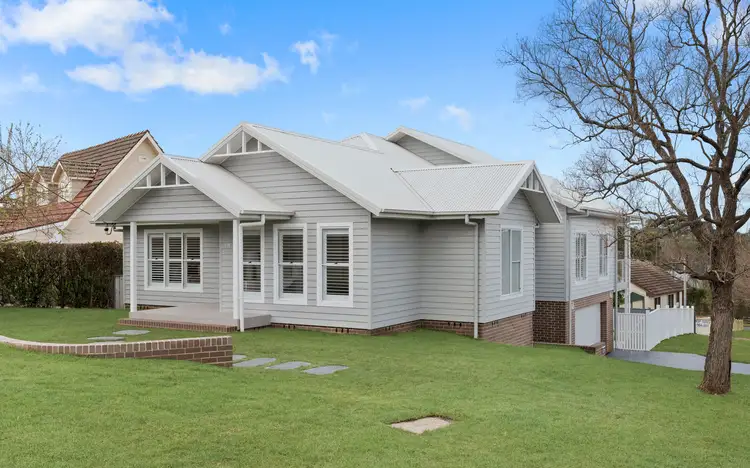Price Undisclosed
5 Bed • 2 Bath • 2 Car • 677m²



+24
Sold





+22
Sold
18 William Avenue, Camden NSW 2570
Copy address
Price Undisclosed
- 5Bed
- 2Bath
- 2 Car
- 677m²
House Sold on Fri 30 Sep, 2022
What's around William Avenue
House description
“OPEN HOME CANCELLED | UNDER CONTRACT”
Land details
Area: 677m²
Property video
Can't inspect the property in person? See what's inside in the video tour.
Interactive media & resources
What's around William Avenue
 View more
View more View more
View more View more
View more View more
View moreContact the real estate agent

Brendan Lappan
Ray White Macarthur Group Campbelltown
0Not yet rated
Send an enquiry
This property has been sold
But you can still contact the agent18 William Avenue, Camden NSW 2570
Nearby schools in and around Camden, NSW
Top reviews by locals of Camden, NSW 2570
Discover what it's like to live in Camden before you inspect or move.
Discussions in Camden, NSW
Wondering what the latest hot topics are in Camden, New South Wales?
Similar Houses for sale in Camden, NSW 2570
Properties for sale in nearby suburbs
Report Listing
