Nestled into the quiet street of Wills Court in the heart of Cannonvale, and capturing gorgeous ocean views, this four bed, three bath, plus study and two car garage home has so much to offer its lucky new owner.
Sparkling sea views and lovely, established gardens greet you as you approach the entrance - a true gem. Inside, the kitchen is the star of the show, with its oversized island bench, stylish pendant, lights and a built in breakfast bar perfect for meal prep or casual dining. You'll find all the storage you need, along with a huge gas stove and oven combo to whip up your favourite dishes, and gorgeous backsplash tiles that tie everything together. With the lounge and dining area flowing perfectly from the kitchen to the front of the home, this open plan living setup is perfect for all.
Two generously sized bedrooms with large windows and build in robes can be found just down the hall. The main bathroom with separate toilet features beautiful finishes and gorgeous tiling, frameless glass shower with waterfall head, all designed to create the ultimate luxury feel. Tucked away a but further down the functional floor plan you'll find the large master bedroom with glass sliding doors to the covered patio and entertaining hut, appointed with two modern pendant lights, and walk through wardrobe leading to the ensuite with double shower featuring two waterfall shower heads, toilet and custom timber vanity.
Downstairs, a large bedroom or living space and additional bathroom with equally as gorgeous finishes as the main home provide flexibility and convenience, catering to various lifestyle needs.
The home also features a double car garage underneath, providing secure parking for your vehicles, along with extra storage space to accommodate all your belongings.
Outside, the fenced yard wraps around the property, offering ample space for outdoor activities and the possibility of adding a pool to take advantage of the breathtaking ocean views. The front yard features a sleek glass fence and a striking feature wall, creating a welcoming entrance.
Entertain guests in style in the covered outdoor entertainment area, where you can soak up the ambiance while enjoying alfresco dining or simply relaxing with loved ones.
With a 6-kilowatt solar panel system in place, you can embrace sustainable living while reducing energy costs.
Features to love:
- Four bed, three bath, plus study
- North facing sea view
- Separate entrance, enclosed flexi-space with bathroom
- Huge two car garage with additional storage
- Great driveway with room for boat parking
- Gorgeous tile work throughout
- Huge kitchen with sea view outlook and gas stove
- Aircon and ceiling fans throughout
- 6.5kw solar system
- North facing, covered patio and entertaining hut with plenty of room for a pool
- Low maintenance, established gardens and lawns
- Huge windows and beautiful timber louvers letting in heaps of natural light and sea breezes
- Flexible, open plan floor plan
- Master suite with walk in robe and ensuite separate from other bedrooms
This property defines coastal and practical living at its finest, with its seamless blend of indoor-outdoor spaces, luxurious finishes, and captivating ocean views.
Don't miss the opportunity! Contact Jenn today to arrange a private viewing and secure your dream home.
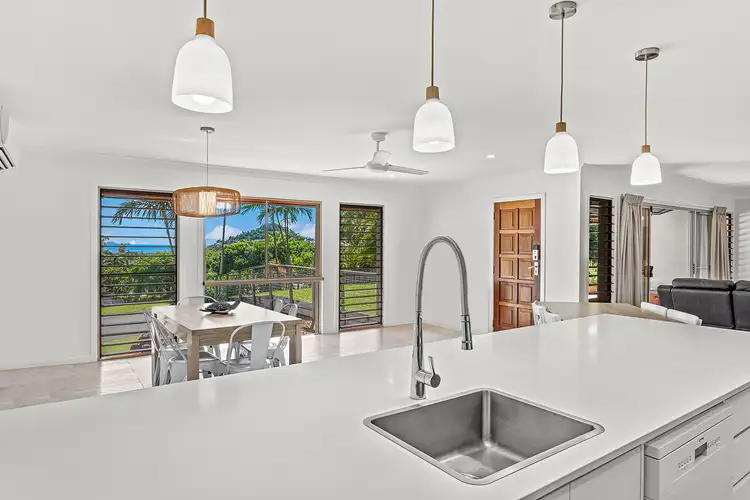
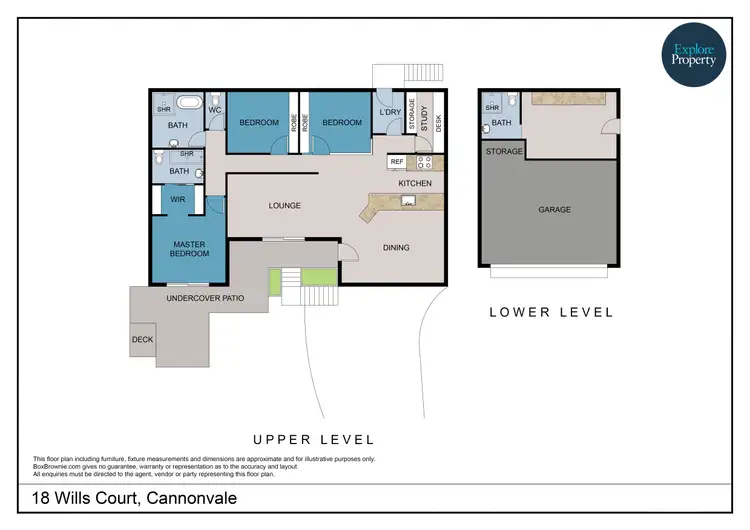
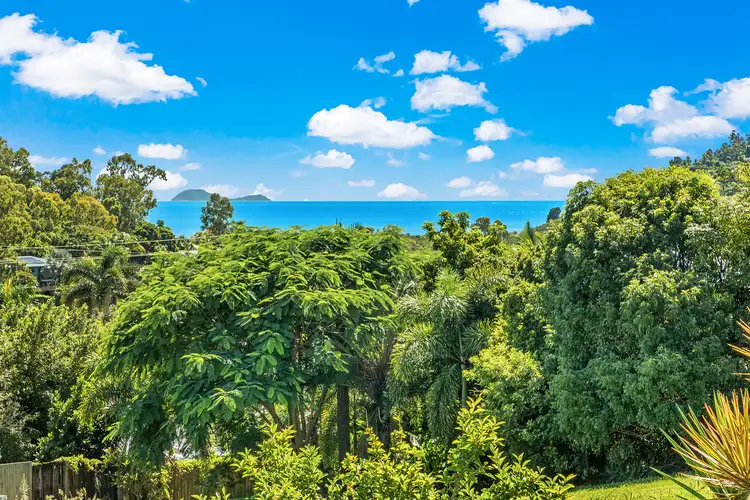
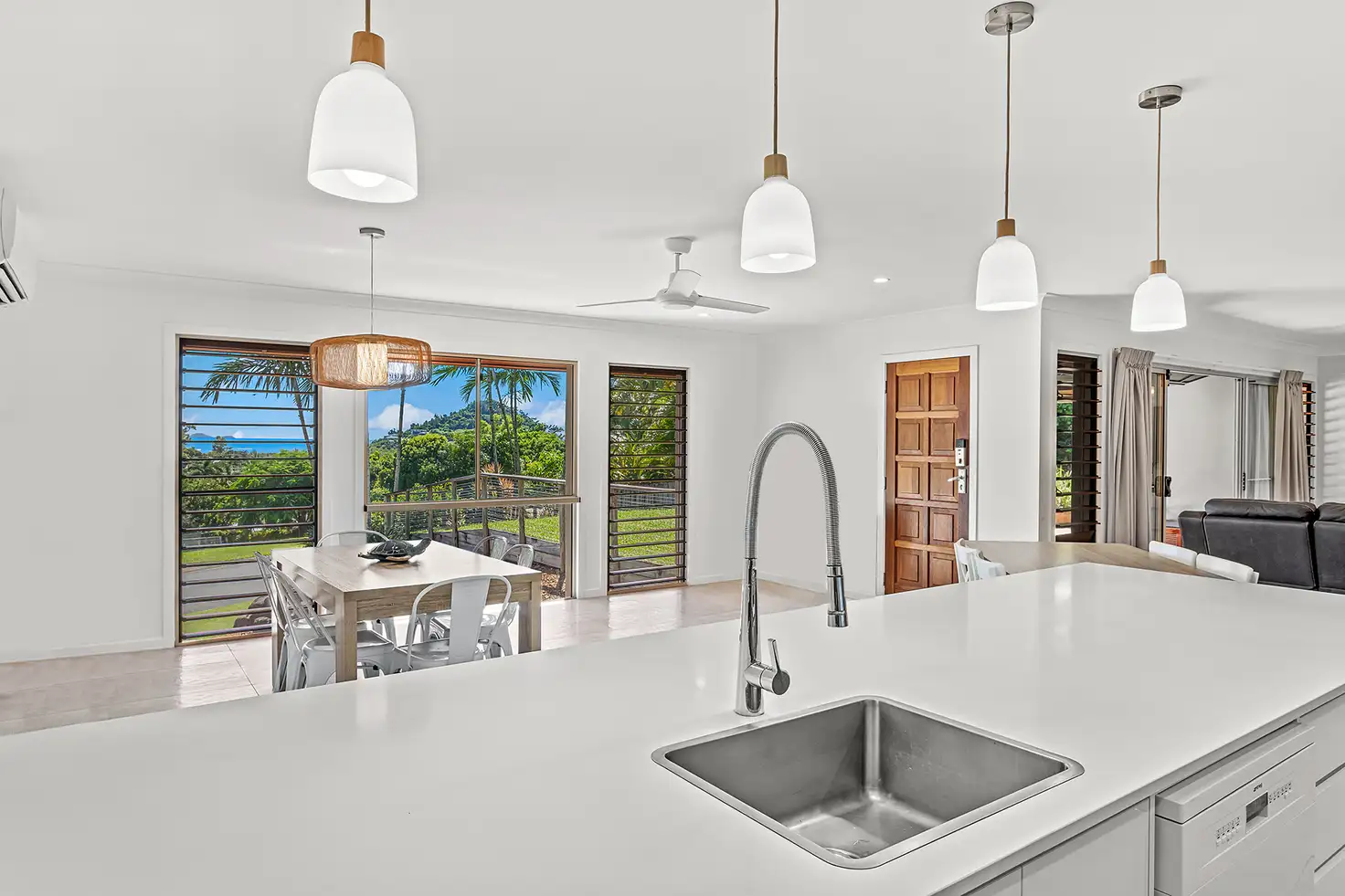


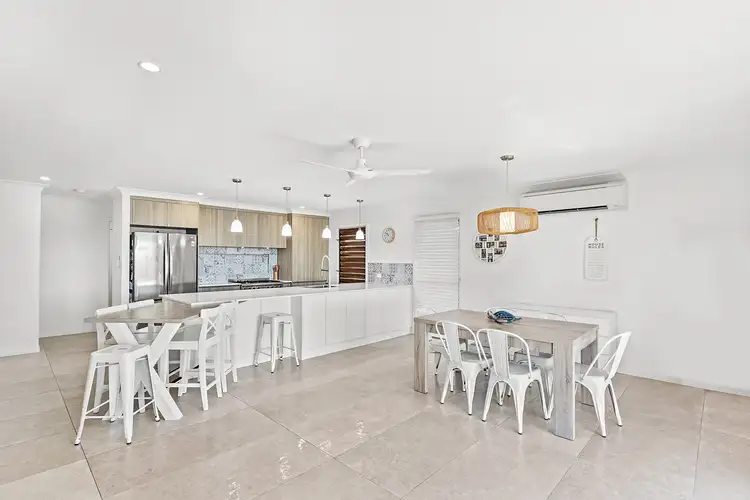
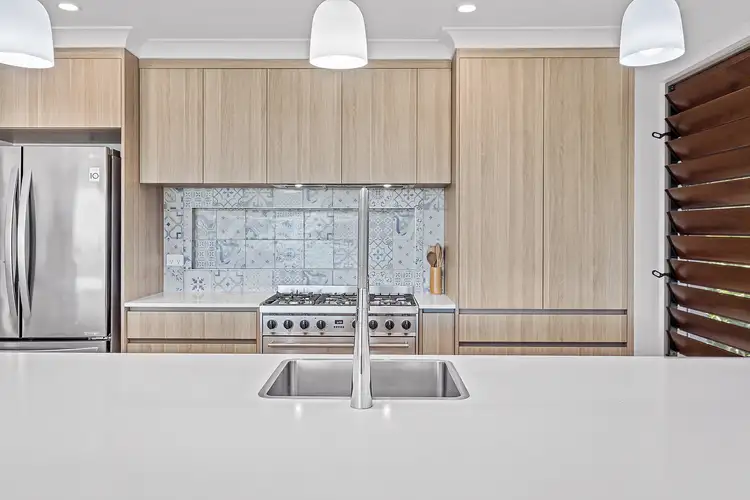
 View more
View more View more
View more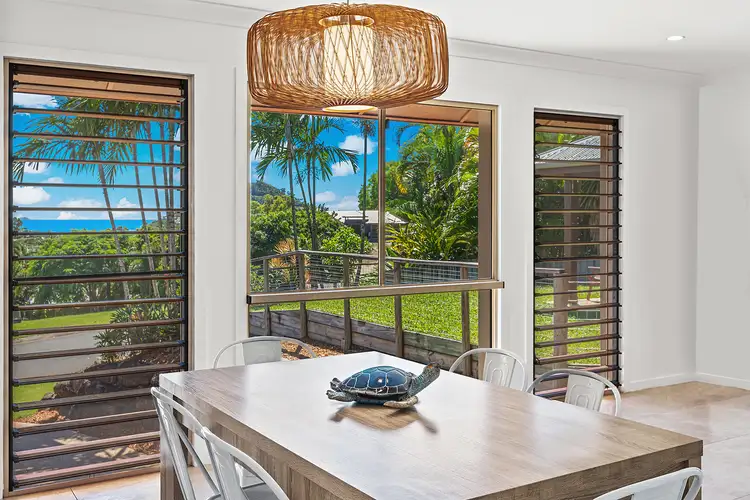 View more
View more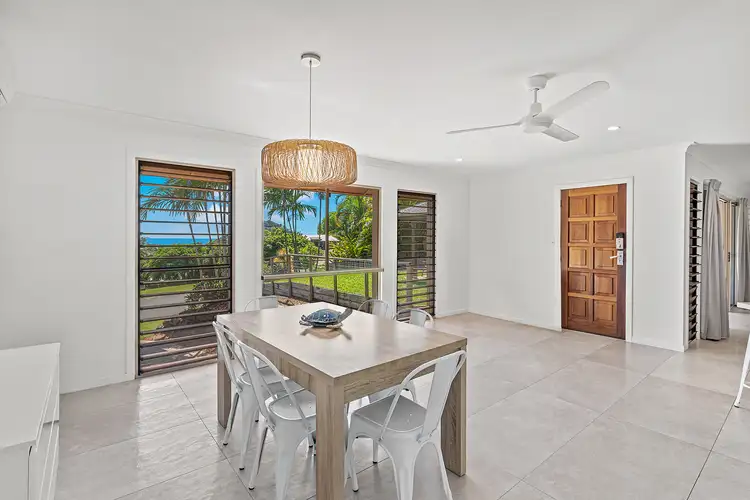 View more
View more
