*** Open For Inspection ***
Wednesday 2 December from 6.00pm-6.30pm
Saturday 5 December from 12.30pm-1.00pm
Overflowing with singular charm, distinctive personality and a relaxed warmth, Seaton (circa 1900) is a landmark Brighton property in a true position of prestige. Spectacularly spread over a far-reaching 1,096sqm (approx.) with the convenience of two street frontages, the first to view this Edwardian treasure will fall in love!
Beyond an elegant garden entrance, discover a flexible floorplan under towering ceilings with a broad arched hallway branching off to a perfect pair of formal rooms. A captivating sitting room is warmed by a working open fireplace and graced with the most delicate pressed-metal ceiling, overwhelming in its intricacy. This timeless symphony of supersized space and natural light is the ideal spot to connect with family and friends or slip away for some quiet time. The dining room shares a similar authenticity, framed by an ornamental open fireplace and majestic bay window.
Opening up in contemporary fashion, light-filled open-plan living and dining displays unrivalled space, underpinned by a chef-friendly kitchen, enhanced by smooth stone surfaces, a waterfall-edged breakfast bar with a dining component, and the full suite of high-end Smeg and Bosch appliances. A welcome addition is a bi-fold servery window, effortlessly connecting with the outdoor terrace.
Ideal for large-scale entertaining through to smaller informal gatherings, spill out through sliding glass to a sweeping terrace, both welcoming and family-focused. An unsurpassed setting for luxurious daily living and extravagant celebrations, the commanding sense of occasion is magnified by a sun-drenched swimming pool and a meticulously maintained, picture-perfect garden bursting with colour and anchored by a stately golden elm.
All 3 bedrooms are generously sized and extensively robed with plenty of room for rest and retreat, serviced by a luxurious pair of skylit bathrooms. Comprehensive features include a study with private entry, a secure alarm system, ducted heating, a wine room, garden shed, and the convenience of two frontages with rear Maher Street access to the home via a remote-controlled double garage.
An idyllic example of Edwardian architecture, the home offers the full complement of period features including colourful lead-lighting and stained glass, a wraparound verandah, exquisite ceiling artistry, an original slate roof, bay windows, grand arched hallway with timber detailing, and a number of ornate open fireplaces.
The exclusive address simply speaks for itself. Surrounded by luxury homes, take a comfortable stroll to Were Street Village, Brighton Beach Primary School, vibrant Church Street, Middle Brighton trains, Whyte Street Reserve, and the local foreshore. Changing hands for the first time in 42 years, this is a once-in-a-lifetime custodial opportunity to take ownership of a much-loved property that genuinely feels like a grand country estate in the heart of Brighton! Book your private inspection today.
At a glance...
* Set over 1,096sqm (approx.) with double street frontage
* 3 large bedrooms with built-in robes and delightful garden aspects
* Spacious open-plan living and dining with integrated cabinetry
* Formal sitting room with artfully applied pressed-metal ceiling and open fireplace
* Formal dining room with open fireplace
* Stone-finished kitchen with sleek Smeg/Bosch appliances plus a servery window to the terrace
* Generous study with built-in cabinetry and private access to the front verandah
* Skylit bathroom with shower over bath and mirrored cabinetry
* Second skylit bathroom with a stylish walk-in shower and a separate WC
* Concealed laundry with sink and shelving
* Oversized alfresco terrace
* Inviting swimming pool and terrace
* Picture-perfect, established garden with a privately hedged perimeter
* Remote-controlled double garage with rear Maher Street access
* Exquisite period features throughout
* Wine room
* Garden shed/workshop
* Rich hardwood flooring
* Secure alarm
* Ducted heating
* Recessed down-lighting
* Moments from shopping, schools, parkland, transport and the beach
Property Code: 1705

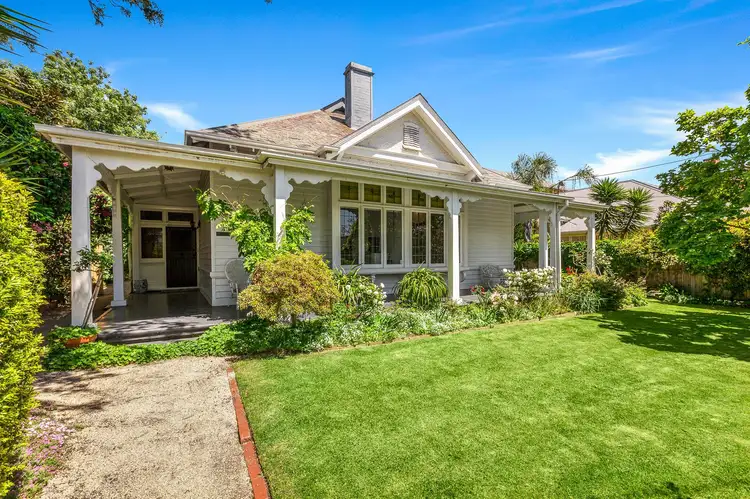
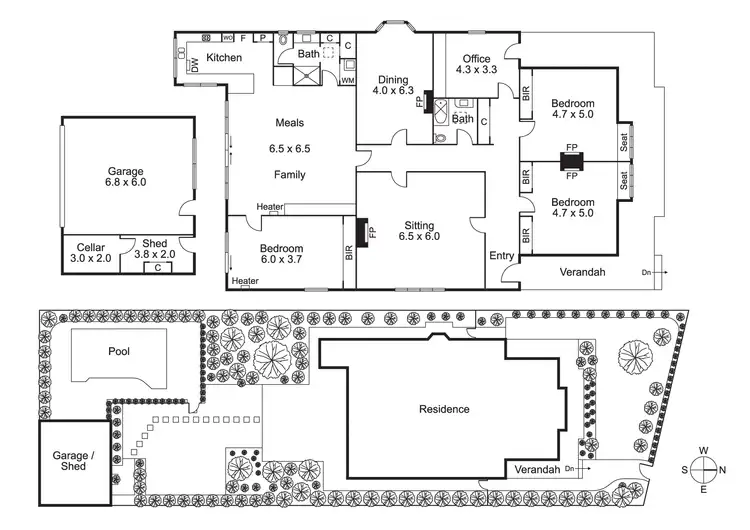
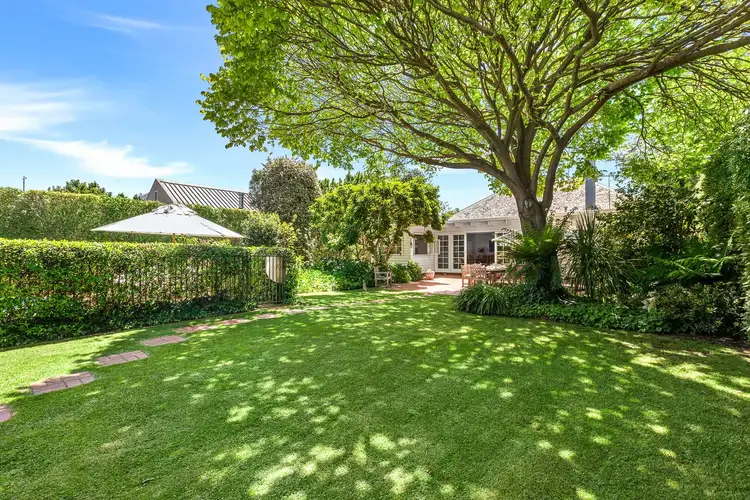
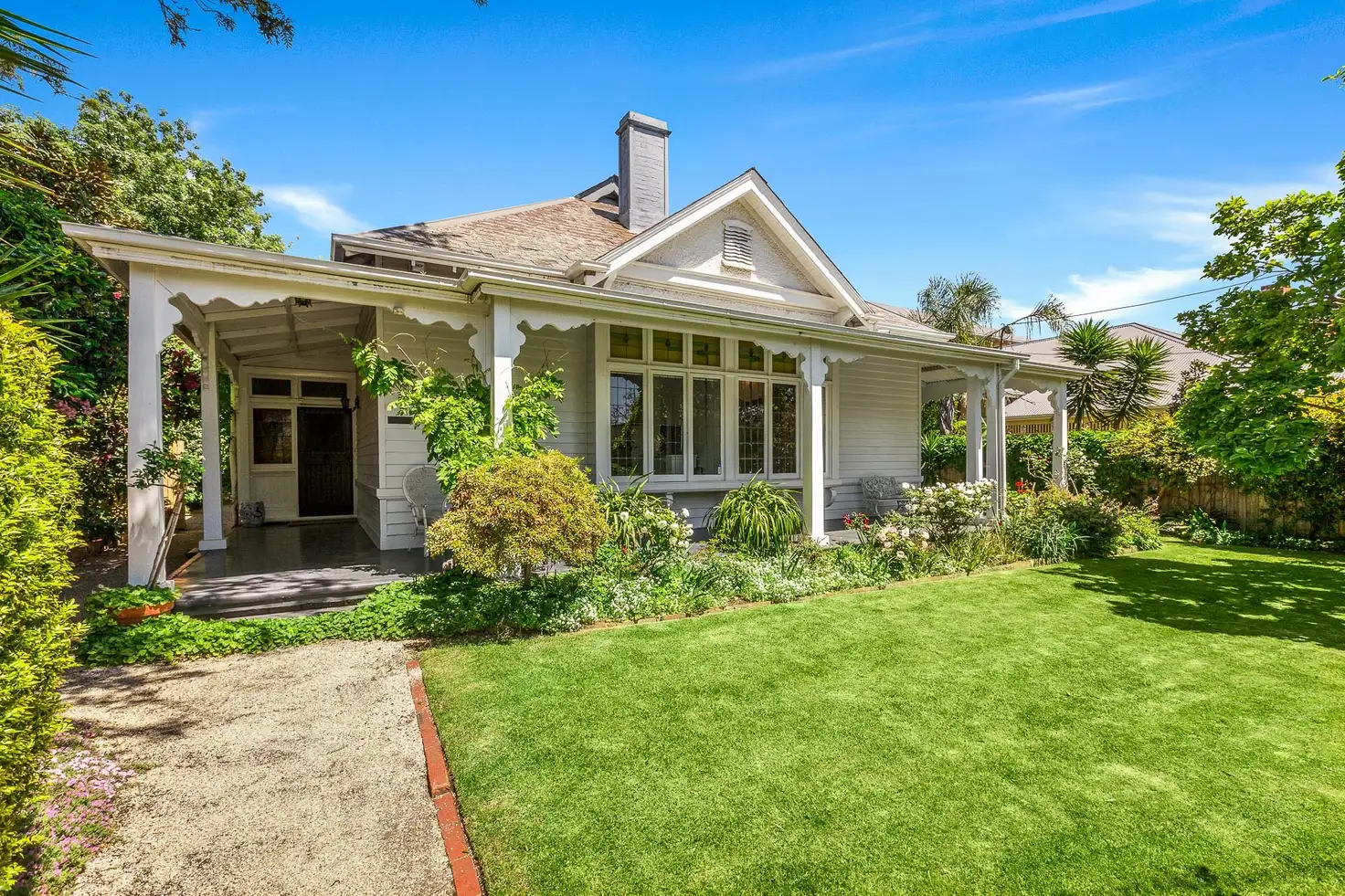


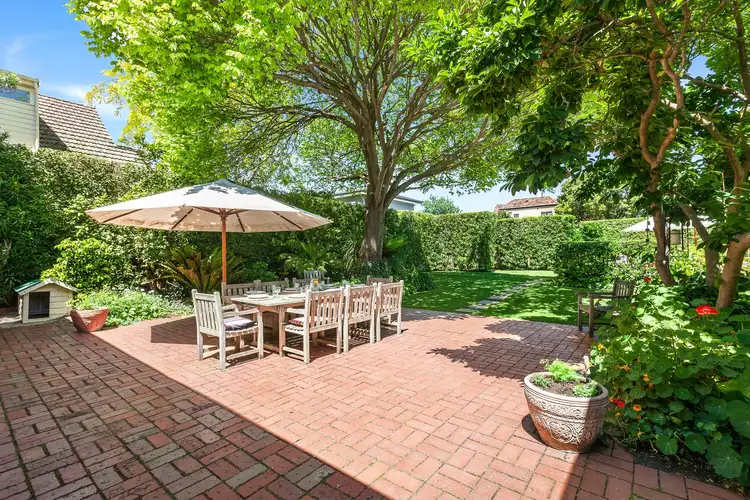
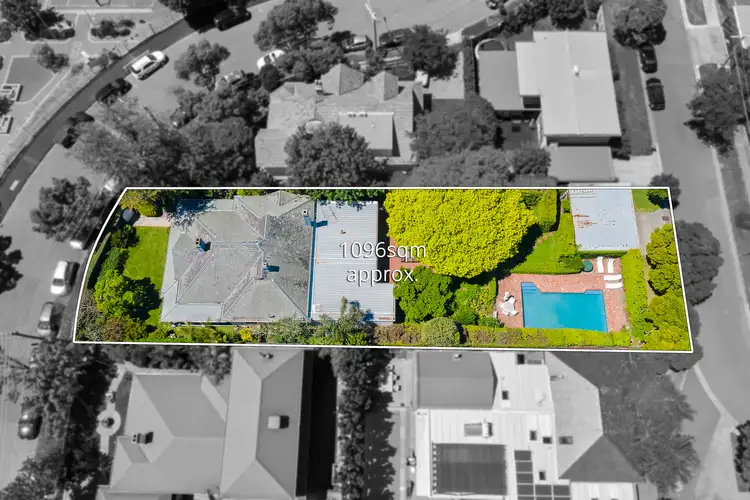
 View more
View more View more
View more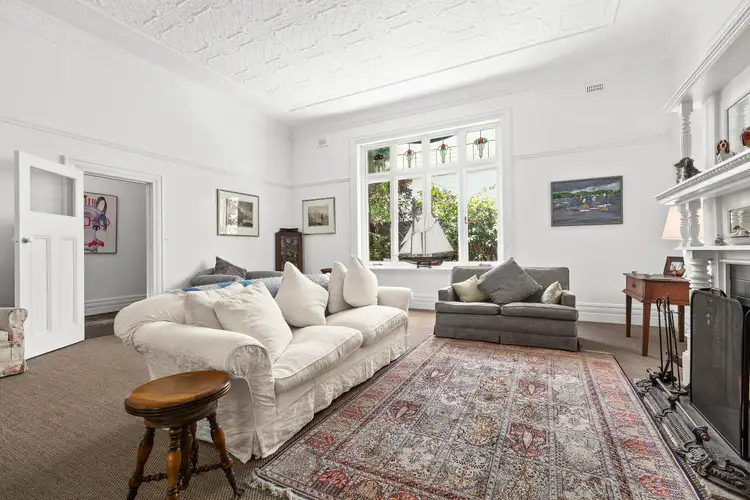 View more
View more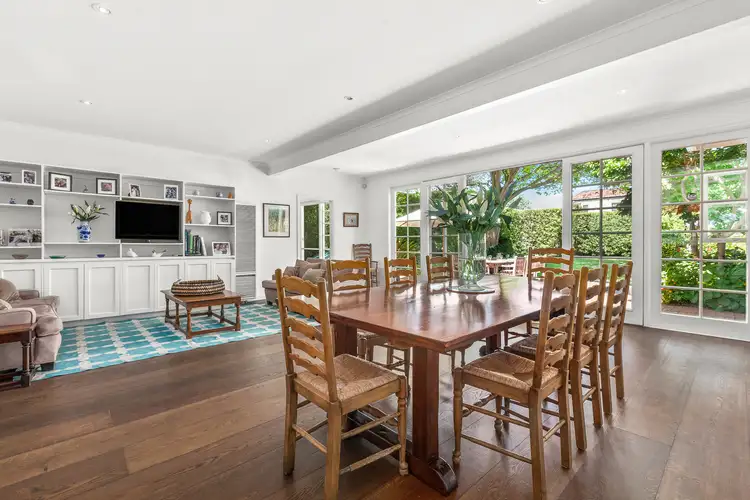 View more
View more


