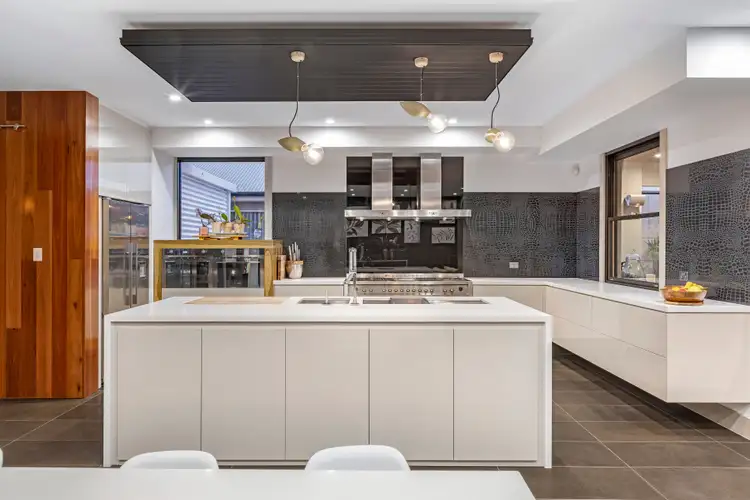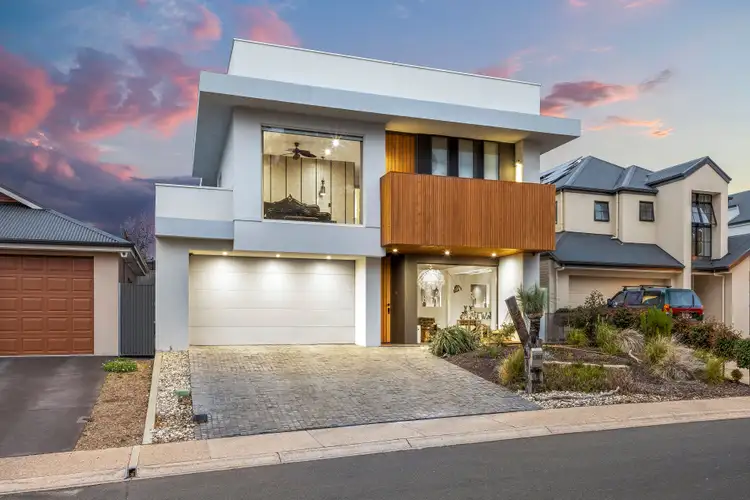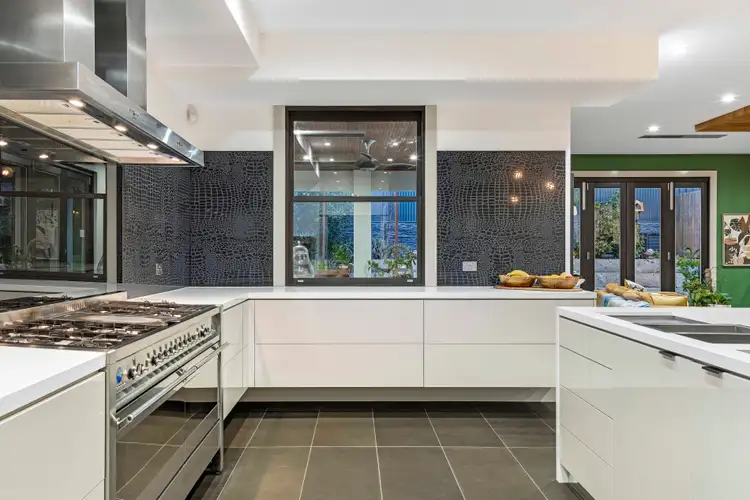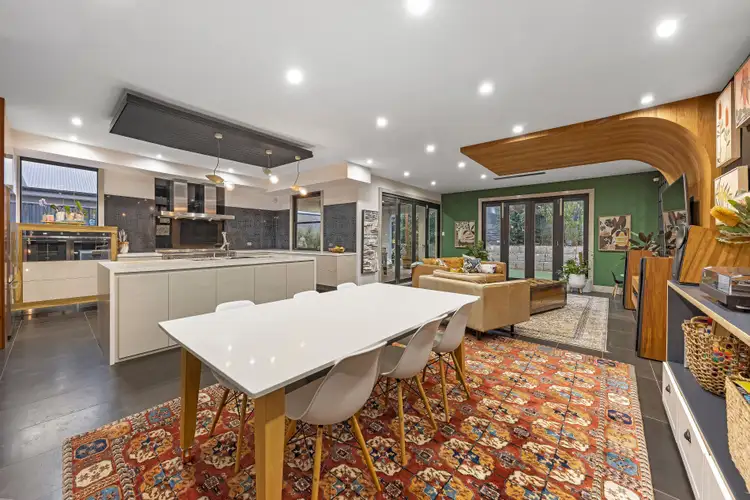Constructed by quality boutique builders and located on a fabulous elevated allotment with uninterrupted views over the Sturt Gorge Reserve, this stunning executive residence combines modern architecture and quality appointments to produce a luxurious resort style living environment.
We enter the home to a spacious lounge with a feature mirror wall, chandelier, down lighting and a reflective bulkhead ceiling, all combining into a salubrious formal area, reflecting the opulence of the build.
Step through to a spacious open plan family/dining room with bespoke television unit, timber panelled walls, basalt tiles and bifold doors, overlooked by a chef's kitchen packed with state of the art appliances.
Caesarstone benchtops and laser etched splashbacks, stainless steel Smeg appliances, walk-in pantry, huge fridge space, steamer, microwave, 1500mm double range hood and dual ovens combine to create a kitchen worthy of the finest cook.
Indoors and out are amalgamated with a servery window from the kitchen and stacker bi-fold doors from the casual living room. A fully equipped outdoor living area boasts 2 ceiling fans, 2 heat bank heaters, Merbau decking, downlights and a feature fish pond. The appeal continues through a fully landscaped, kid friendly rear yard.
Upstairs offers a large home theatre room fitted with bar, wine fridge, projector and screen, adjacent a central upstairs lounge where bulkhead feature ceiling, pendant lighting and ceiling fan, create the mood.
There are 4 bedrooms, all of double proportion. The master suite is a truly luxurious parents retreat with a huge window overlooking the adjacent reserve. A gold wallpaper feature wall with timber batons and pendant bedside lights combine with a ceiling fan and automatic dropdown television to complete a stunning layout. A generous balcony, large walk-in robe, separate toilet and stunning ensuite bathroom add to the grandeur.
Bedrooms 2, 3 & 4 all offer ceiling fans, with bedrooms 2 & 3 having built-in robes. A fantastic 3 way bathroom with floor to ceiling tiles, waterfall ceiling shower and free standing bath provides the amenities. A double garage with automatic panel lift door plus internal entry to the main home, completes a wonderful executive home.
Briefly:
* Two storey executive home with quality fittings and opulent styling
* Great location overlooking Sturt Gorge Reserve
* Formal lounge with feature mirror wall, chandelier, down lighting and a reflective bulkhead ceiling
* Open plan casual living / dining with kitchen overlooking
* Kitchen with Caesarstone benchtops and etched splashbacks, stainless steel Smeg appliances, walk-in pantry, huge fridge space, steamer, microwave, 1500mm double range hood and dual ovens
* Casual living with amazing television cabinet and aluminium stacker doors to the alfresco area
* Outdoor living with 2 ceiling fans, 2 heat bank heaters, timber decking, downlights and a feature fish pond
* Fully landscaped and retained, kid and pet friendly rear yard
* Home theatre room fitted with bar, wine fridges, projector and screen, quality curtains and lighting
* Upstairs lounge with feature ceiling, pendant lighting and ceiling fan
* Great 3 way main bathroom with freestanding bath, floor to ceiling tiles and powder room facilities
* 4 bedrooms, all of double proportion
* Main bedroom with huge feature window overlooking reserve, ceiling fan. drop down television, pendant bedside lights, ensuite bathroom, private balcony, walk-in robe and separate toilet
* Bedrooms 2, 3 & 4 with ceiling fans, with bedrooms 2 & 3 having built-in robes
* Double garage with automatic panel lift door plus internal entry to the main home
* Reverse cycle air conditioning throughout
* Under floor heating in main bathroom and ensuite
* Speakers in Bed 1, lounge and Outdoor living - all wired to the TV Unit
* Ring audio/visual doorbell
* Samsung keyless entry to front door
* 7.5 kW solar system with battery backup
Blackwood Shopping Centre is just down the road for your weekly groceries. Local unzoned primary schools include Blackwood, Hawthorndene, Belair & Eden Hills Primary Schools. Blackwood High is the zoned secondary school. Quality private schooling can be found at Peters Lutheran School, Pilgrim School and St John's Grammar.
Ray White Norwood are taking preventive measures for the health and safety of its clients and buyers entering any one of our properties. Please note that social distancing will be required at this open inspection.
Property Details:
Council | Mitcham
Zone | GN - General Nighbourhood\\
Land | 432sqm(Approx.)
House | 321sqm(Approx.)
Built | 2012
Council Rates | $2082.60 pa
Water | $211.88 pq
ESL | $395.10 pa








 View more
View more View more
View more View more
View more View more
View more
