$992,000
4 Bed • 2 Bath • 2 Car • 415m²
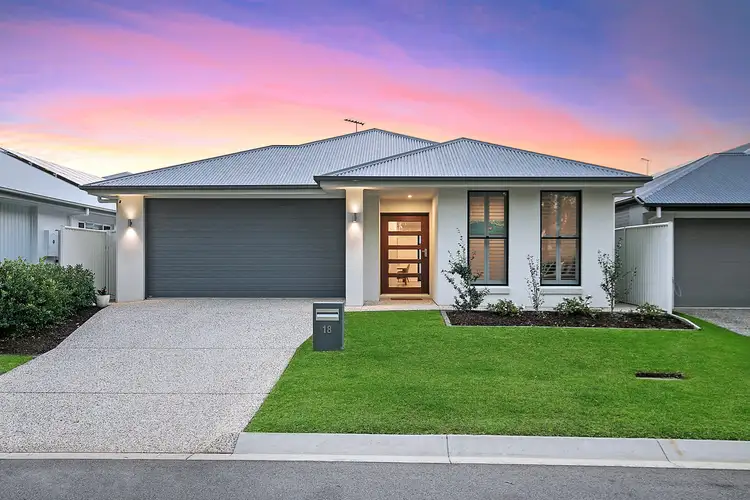
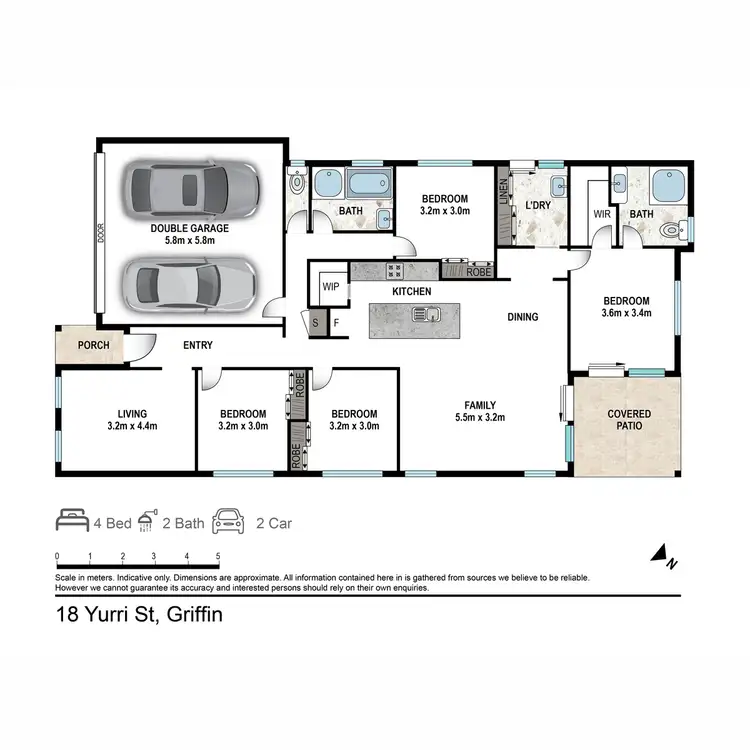
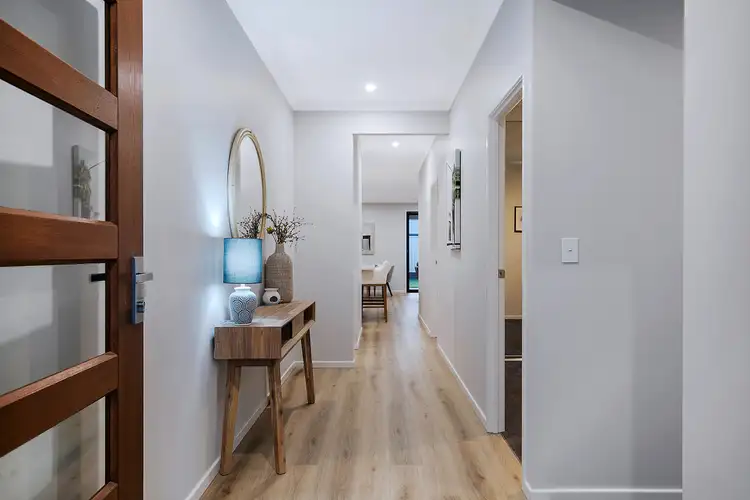
Sold
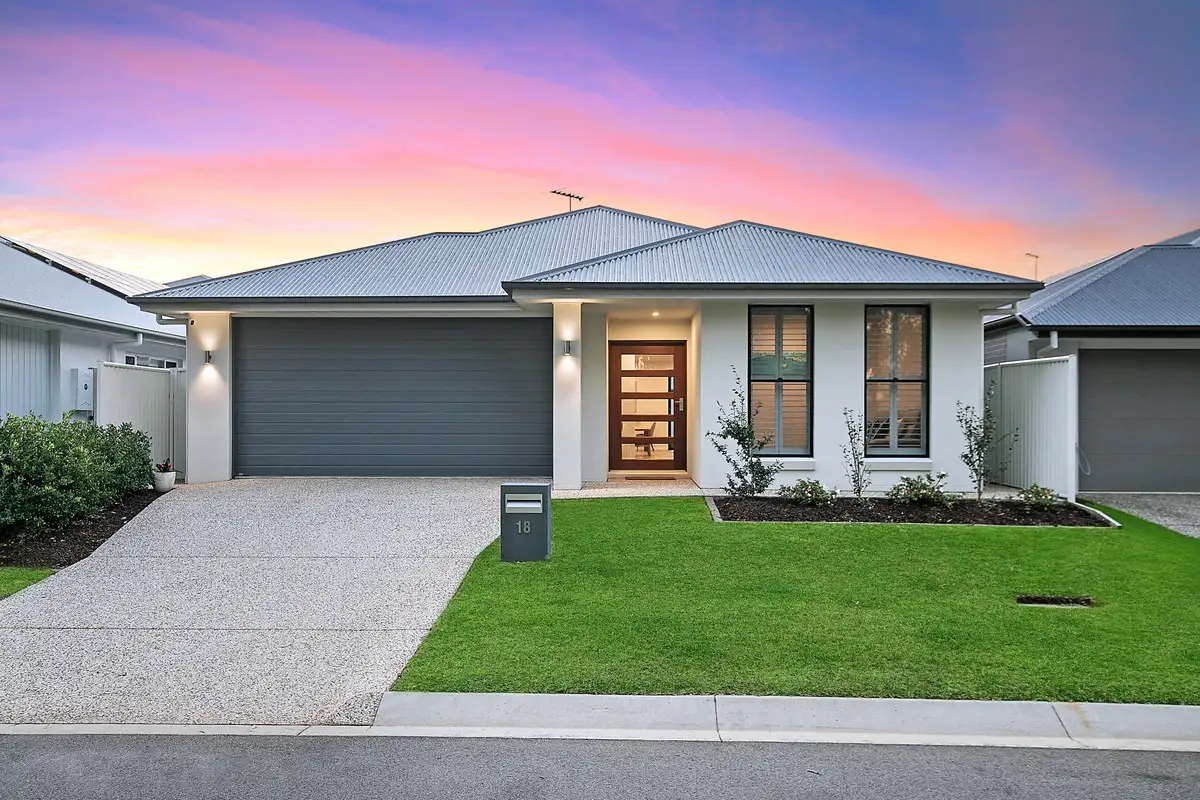


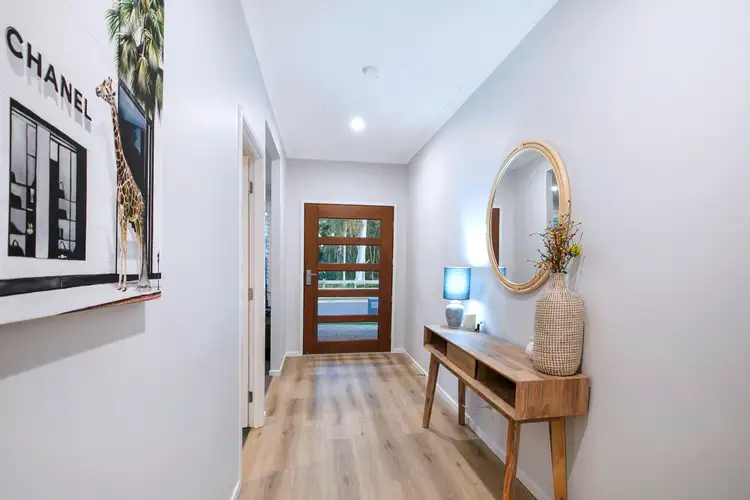
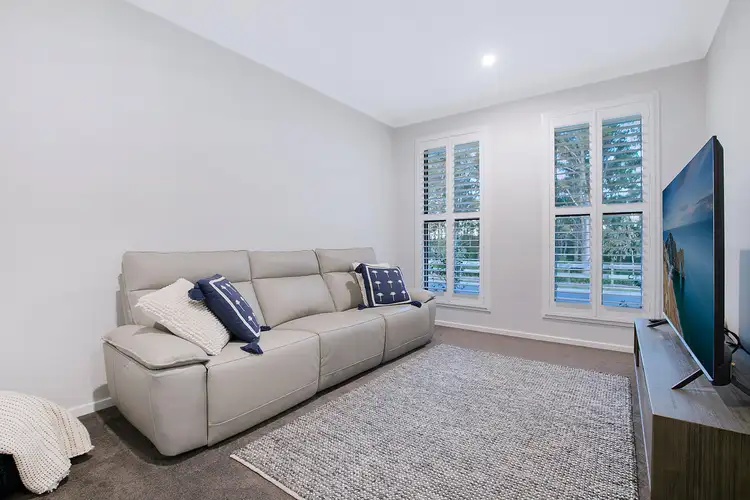
Sold
18 Yurri Street, Griffin QLD 4503
$992,000
- 4Bed
- 2Bath
- 2 Car
- 415m²
House Sold on Wed 27 Aug, 2025
What's around Yurri Street
House description
“Gorgeous four-bedroom home with dual living areas, ducted a/c overlooking bushland”
Introducing 18 Yurri Street, a beautifully maintained and thoughtfully designed Hallmark home located in a peaceful, family-friendly estate in Griffin. Situated on a generous 415sqm block, this home offers multiple living zones, high-end finishes, and a private outdoor space. It is an ideal choice for growing families, professionals, families, downsizers seeking comfort without compromise, or investors looking for a low-maintenance asset.
· Beautifully presented home
· 2021 Hallmark build
· 415sqm
· Will suit professionals, families, downsizers seeking comfort without compromise, or investors
As you arrive, you'll feel the calm and quiet of the bushland outlook at the front of the home—it truly sets the tone throughout. Step inside, and you'll immediately appreciate the high ceilings and vinyl plank flooring that flows seamlessly through the home.
At the front of the property is a spacious lounge room featuring soft carpet underfoot, plantation shutters, and ducted air-conditioning—perfect for movie nights, a formal sitting area, or a playroom, depending on your needs.
Adjacent to the lounge is the well-proportioned third and fourth bedrooms—ideal as children or guest rooms — each complete with built-in mirrored robes, ducted air-conditioning, ceiling fans, and roller blinds.
The second bedroom is tucked away for privacy, making it ideal for multi-generational living. Positioned at the end of the hallway, it features a mirrored built-in robe, ducted air-conditioning, ceiling fan, and roller blinds.
These rooms are serviced by the main bathroom, which includes a single vanity with large drawers, stone benchtop, shower, bath, plantation shutters and frosted glass for privacy, with a an adjacent separate toilet.
Additional linen storage is conveniently located in the hallway.
· Peaceful bushland outlook at the front of the home
· 2.7m high ceilings and vinyl plank flooring throughout
· Front lounge with carpet, plantation shutters, and ducted air-conditioning
· Third and fourth bedrooms with mirrored built-in robes, ducted air, ceiling fans, and roller blinds
· Second bedroom privately located—ideal for multi-generational living
· Main bathroom with stone benchtop, large drawers, shower, bath, plantation shutters and frosted glass for privacy
· Separate toilet adjacent to the main bathroom
· Hallway linen storage for added convenience
Continue down the hallway and you'll find the heart of the home—an open-plan kitchen, family, and dining area that seamlessly connects to the alfresco and backyard.
The living space is generous and welcoming, with multiple windows and a sliding stacked door fitted with security mesh screens, allowing beautiful breezes and natural light to fill the home throughout the day. The space is completed with ducted air-conditioning, roller blinds and stylish vinyl plank flooring.
The kitchen is beautifully appointed and thoughtfully positioned to overlook both the living and outdoor areas, making it easy to stay connected—whether you're hosting guests or supervising homework. It features stone bench tops, a herringbone feature splashback, 5-burner gas cook top, electric oven, stainless steel double sink with gooseneck tap ware, dishwasher, overhead cupboards, under-bench soft-close drawers, and a spacious walk-in pantry.
· Open-plan kitchen, family, and dining area
· Seamless flow to alfresco and backyard
· Generous living space with large windows and sliding stacked doors with security mesh
· Living room has ducted air-conditioning, roller blinds, ceiling fan, and vinyl plank flooring
· Kitchen with stone bench tops, herringbone feature splash back, 5-burner gas cook top, electric oven, stainless steel double sink with gooseneck tap ware, dishwasher, overhead cupboards, and soft-close drawers
· Spacious walk-in pantry for ample storage
The master bedroom is your own private retreat, tucked away at the rear of the home to offer a peaceful and relaxing space. It features a walk-in robe, sliding stacked doors with security mesh opening to the patio, ducted air-conditioning, a ceiling fan, roller and panel blinds.
The stylish ensuite is equipped with a vanity with stone bench top, shower, toilet, frosted glass with plantation shutters —combining elegance with everyday functionality.
The internal laundry includes a large triple door linen cupboard, single tub, stone bench top, space for your washing machine and dryer, and direct access to the side yard through a security mesh door.
· Master bedroom privately located at the rear of the home
· Walk-in robe for ample storage
· Sliding stacked doors with security mesh opening to the patio, ducted air-conditioning, ceiling fan, roller and panel blinds for comfort and style
· Ensuite with vanity and stone bench top, shower, toilet, and frosted glass with plantation shutters
· Internal laundry with a large triple door linen cupboard, stone bench top, and tub with space for washing machine and dryer with side yard access through security mesh door
The indoor space flows effortlessly to the outdoor entertaining area through sliding doors off both the living room and master bedroom. The covered alfresco has been thoughtfully designed for relaxed gatherings and weekend entertaining, featuring a ceiling fan, high ceiling, and tiled flooring—making it the perfect space for year-round enjoyment.
Step down to the turfed backyard with a beautiful corner garden, this space offers privacy and a safe play area for children with minimal maintenance. It is fully fenced with colorbond and features pedestrian gates on both sides.
Additional features include an epoxy-finished double garage with internal access, gas hot water system and NBN (FTTP) connectivity, providing fast and reliable internet—ideal for working from home or seamless streaming.
· Covered alfresco with ceiling fan, high ceiling, and tiled flooring
· Low-maintenance turfed backyard with a private corner garden - perfect for kids to play safely
· Fully fenced with colorbond
· Side pedestrian gate on both sides
· Epoxy-finished double garage with internal access
· NBN (FTTP)
The location is ideal, only minutes to the M1, local schools, Griffin Sports Complex and with future developments such as Freshwater Village and the highway on/off ramps, you will be located close to all of Griffin's newest amenities.
Dohles Rocks waterfront and boat ramp is only a short drive away, perfect for walks or enjoying lunch by the water with the family.
Future Freshwater Village development:
• Woolworths
• 21 Speciality Tenancies
• Health Services including a medical centre and pharmacy
• 264 car parks, including pram and disability parking spaces
• 64 bike spaces
• Future bus stop
• Piazza – An alfresco dining and entertainment space for live music
• Urban Arts Square – A covered green space for community activities
• Leisure and Activity Centre – Including a gym, swimming pool, restaurants
• Freshwater Farm – 1ha of land for produce farming and native planting
• Freshwater Park – 1.5ha parkland with walking tracks and recreational areas
Location:
· Harmoney Early Education – 1.6 km
· Griffin Sporting Complex – 2.2 km
· Griffin State School – 3.2 km walk
· Goodstart Early Learning Daycare – 3.3 km
· Living Faith Lutheran Primary – 3.7 km
· Bruce Highway – 4.0 km
· Murrumba Downs Train Station – 4.3 km
· Griffin Water front – 4.5 km
· Murrumba Downs Shopping Centre – 4.8 km
· Murrumba Downs State Secondary College – 4.8 km
· Undurba State School – 4.8 km
· Westfield North Lakes / Ikea – 6.0 km
· Brisbane Airport – 26 km
· Brisbane CBD – 28 km
Make sure you inspect at one of the first scheduled open homes, as a quality home like this will be snapped up immediately!
Property features
Air Conditioning
Broadband
Built-in Robes
Dishwasher
Ducted Cooling
Ducted Heating
Ensuites: 1
Fully Fenced
Living Areas: 2
Outdoor Entertaining
Pay TV
Remote Garage
Toilets: 2
Land details
Interactive media & resources
What's around Yurri Street
 View more
View more View more
View more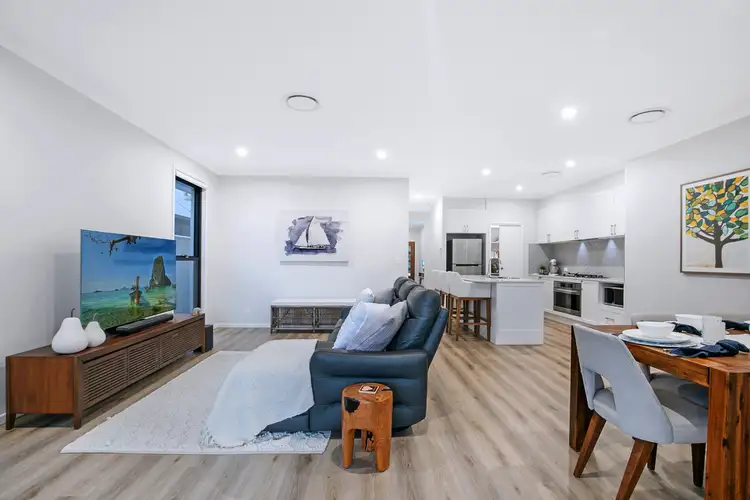 View more
View more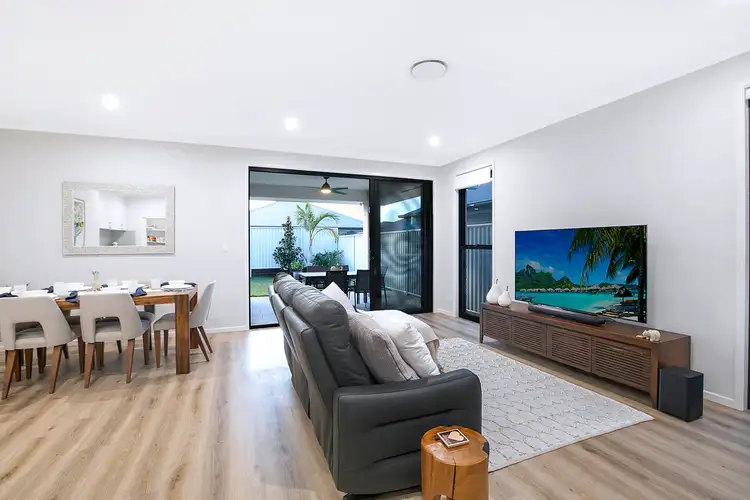 View more
View moreContact the real estate agent

Mathew McCullagh
Touch Residential
Send an enquiry
Nearby schools in and around Griffin, QLD
Top reviews by locals of Griffin, QLD 4503
Discover what it's like to live in Griffin before you inspect or move.
Discussions in Griffin, QLD
Wondering what the latest hot topics are in Griffin, Queensland?
Similar Houses for sale in Griffin, QLD 4503
Properties for sale in nearby suburbs

- 4
- 2
- 2
- 415m²