Discover Paradise: Luxury Living on 6 Acres in the Gold Coast Hinterland
Welcome to your slice of paradise in the heart of the Gold Coast Hinterland, where luxury meets tranquility on a sprawling 6-acre estate with DA approval. Nestled along the picturesque Albert River, this divine property offers an unparalleled lifestyle of resort living and scenic beauty.
The main house boasts a seamless blend of elegance and comfort, featuring an open-plan layout with a kitchen, lounge and dining area adorned with raked ceilings, electric sky light and stunning tree views. Entertain guests effortlessly in the expansive outdoor verandah or cozy up by the fireplace on cool evenings. The chef's kitchen is a culinary dream with stone benchtops, a massive island and ample cupboard space.
Retreat to one of four bedrooms, each appointed with ceiling fans and built-in robes, while the master suite indulges with an open ensuite, wardrobe space and direct outdoor access. Luxuriate in the family bathroom's freestanding bathtub or unwind in the hardwood timber-floored interiors.
Outside, a vast undercover entertainment area beckons for alfresco gatherings, complemented by a new solar hot water tank and a 13.5kw solar inverter, ensuring eco-friendly living. Recent restoration of the roof and gutters ensures lasting quality.
Adding to the allure is the granny flat, offering a kitchenette, spacious living and dining area, a bedroom with built-in cabinetry and a bathroom with laundry facilities. The double lock-up garage with built-in cabinetry and a ceiling fan, along with a 4-car carport, provide ample parking and storage options.
Further enhancing this luxurious property are the additional features, including DA approval for a relocatable house, an outdoor landscaped fire pit and BBQ area with power supply, three large sheds with one housing a 4-bay kennel, fruit trees, chook pens, septic pit, and wastewater fields. With two 20,000L water tanks and a 3-phase power supply for the river water pump, every convenience is at your fingertips.
Indulge in the epitome of luxury living amidst nature's embrace at this enchanting Gold Coast Hinterland estate. Don't miss your chance to experience the lifestyle you've always dreamed of. Schedule the viewing today and prepare to be captivated.
Main Residence:
• Open plan kitchen, lounge and dining with raked ceiling, air-conditioning, ceiling fan, electric sky light and fire place
• Chefs kitchen with stone bench top, massive island, ample cupboard space
• 4 bedrooms, all with ceiling fans and built in robes
• Master with ceiling fan, an open ensuite, wardrobe space and external door
• Family bathroom with free standing bathtub and separate toilet
• Hardwood timber floors throughout
• Huge undercover entertainment area
• New solar hot water tank
• 13.5kw solar inverter
• Roof and gutters have recently been restored (2 years)
Granny Flat:
• Kitchenette with spacious living and dining area with ceiling fan
• 1 bedroom with ceiling fan & built in cabinetry
• 1 bathroom with laundry
• Double lock up garage with built in cabinetry & ceiling fan
• 4 Carport
Additional features
• DA approval for relocatable house
• Outdoor landscaped fire pit & bbq area with power
• 3 large sheds-1 with 4 bay kennel, power & ceiling lights
• Albert River on the property boundary providing easy access to the possibility of your own jetty
• 1 carport
• Fruit trees
• Chook pens
• Septic pit & waste water fields
• 2 x 20,000L water tanks
• 3 phase power supply for river water pump
• Rental Appraisal-$1,500-$1,800 pw
• Year built: 1990
• Frontage: Approx 56m
• Depth: Approx 243m
Disclaimer: Whilst every effort has been made to ensure the accuracy of these particulars, no warranty is given by the vendor or the agent as to their accuracy. Interested parties should not rely on these particulars as representations of fact but must instead satisfy themselves by inspection or otherwise.
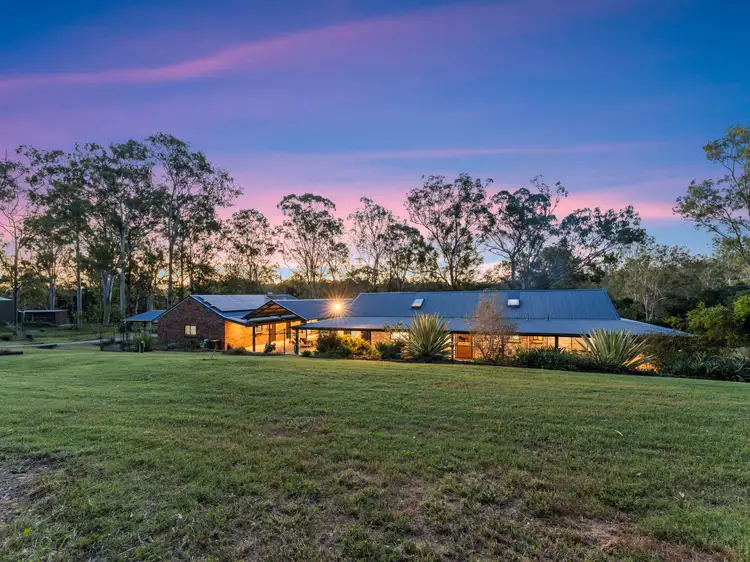

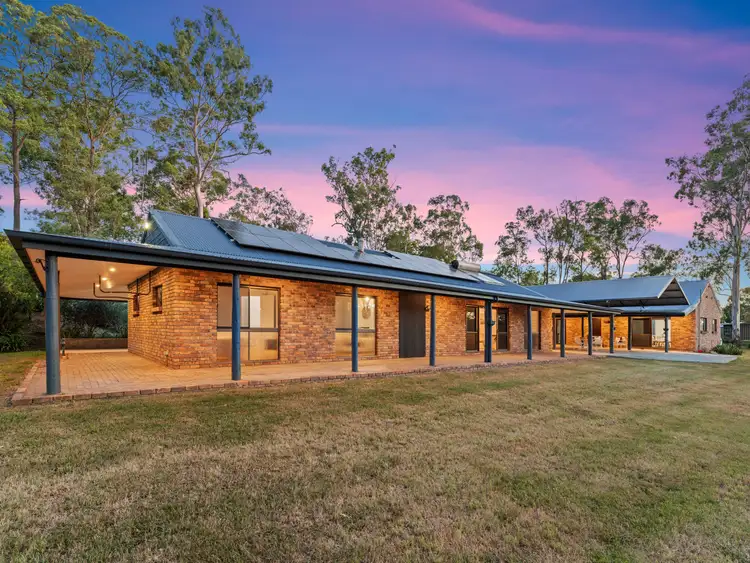



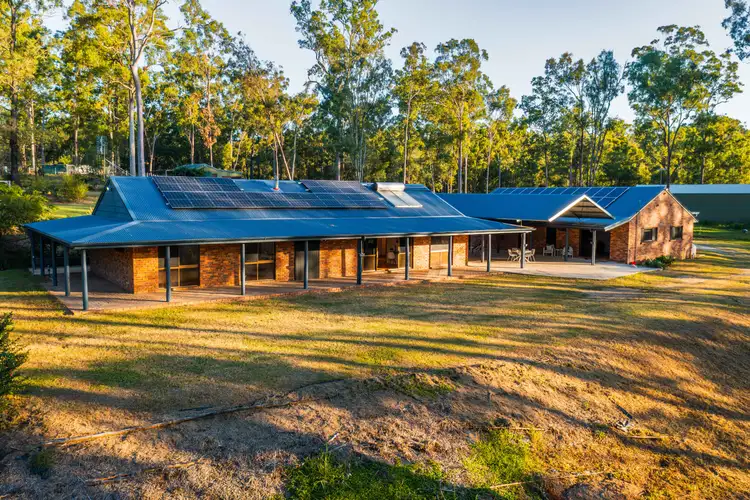

 View more
View more View more
View more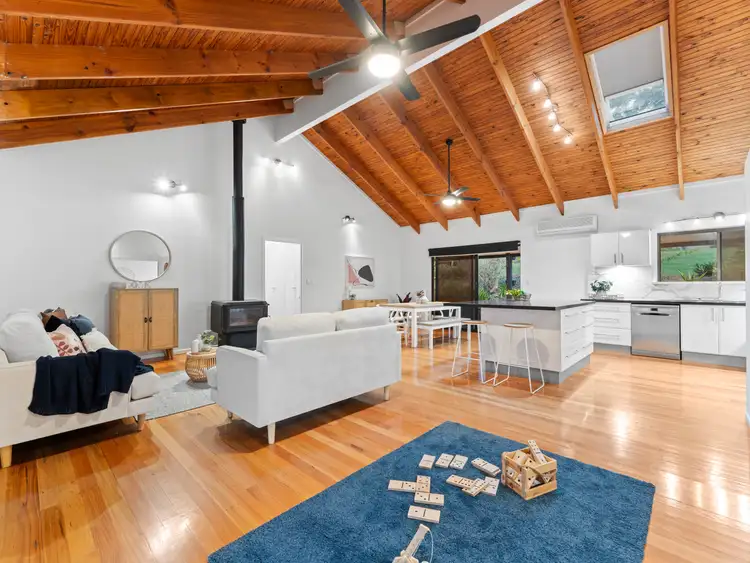 View more
View more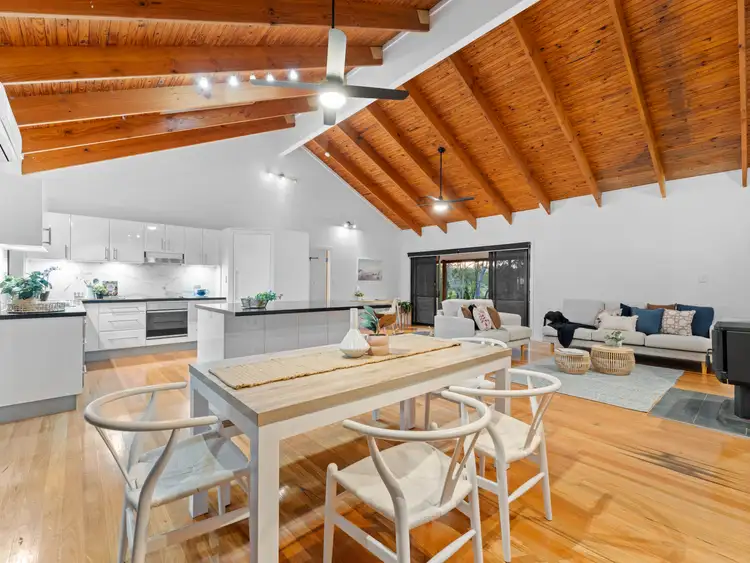 View more
View more
