$820,000
4 Bed • 2 Bath • 2 Car • 842m²
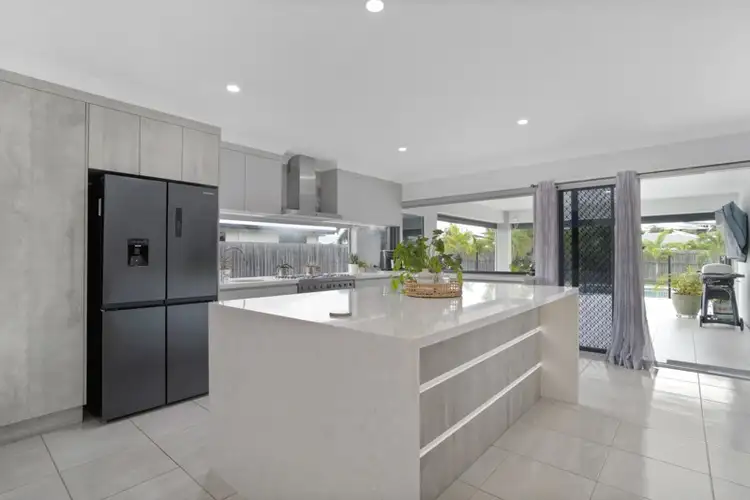
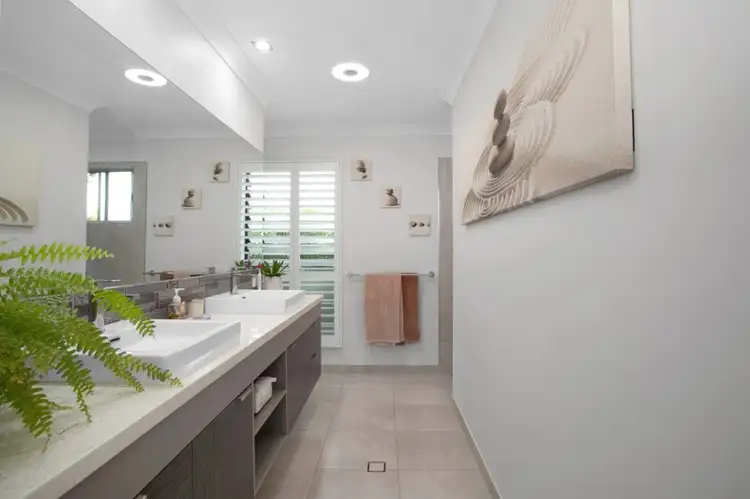
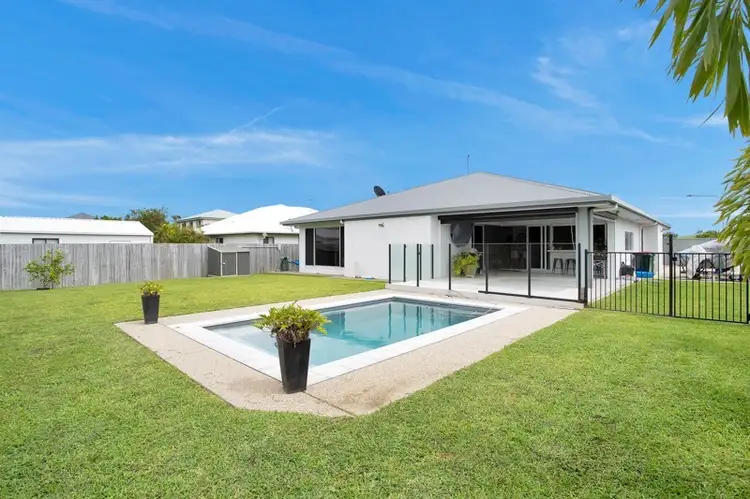
+27
Sold
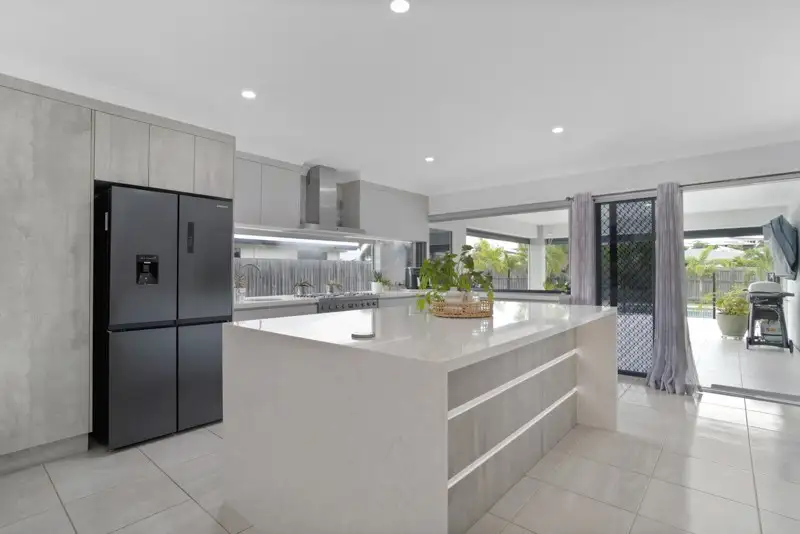


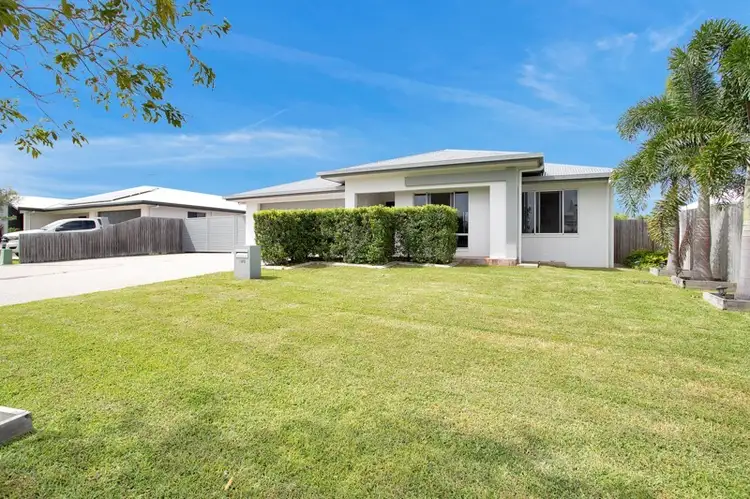
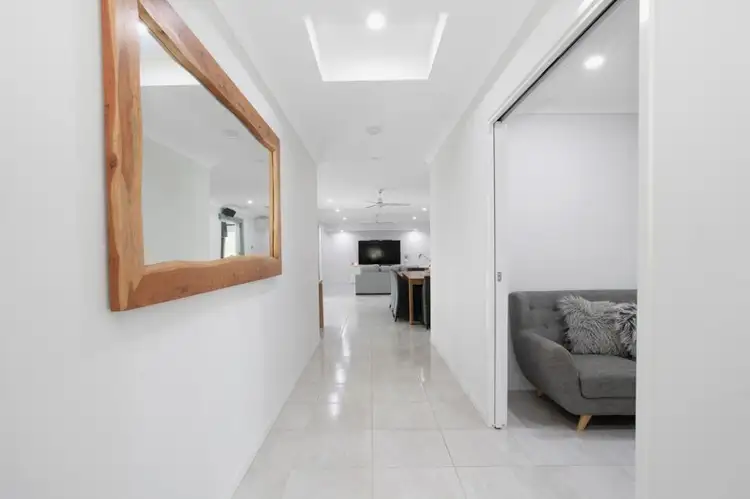
+25
Sold
180 Bjelke Circuit, Rural View QLD 4740
Copy address
$820,000
- 4Bed
- 2Bath
- 2 Car
- 842m²
House Sold on Thu 13 Jul, 2023
What's around Bjelke Circuit
House description
“Emphasis on "all the extras"!”
Land details
Area: 842m²
What's around Bjelke Circuit
 View more
View more View more
View more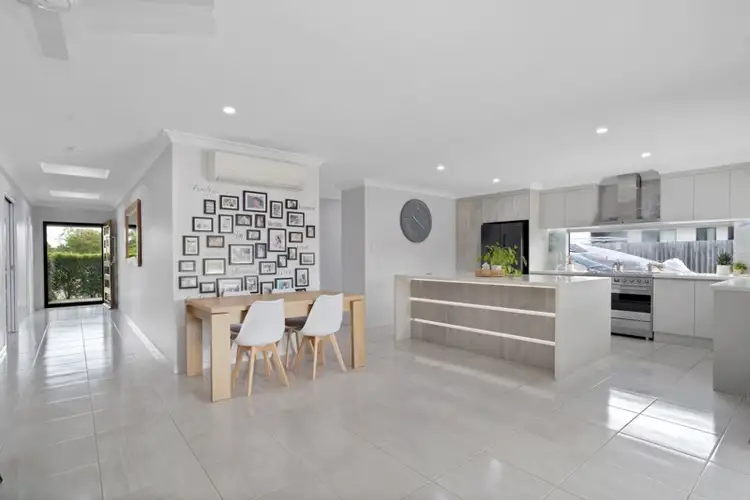 View more
View more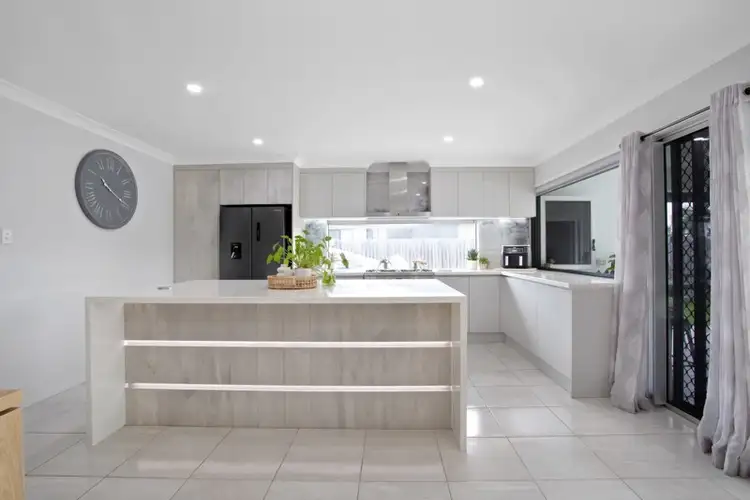 View more
View moreContact the real estate agent

Glenis Wilson
Blacks Real Estate Rural
0Not yet rated
Send an enquiry
This property has been sold
But you can still contact the agent180 Bjelke Circuit, Rural View QLD 4740
Nearby schools in and around Rural View, QLD
Top reviews by locals of Rural View, QLD 4740
Discover what it's like to live in Rural View before you inspect or move.
Discussions in Rural View, QLD
Wondering what the latest hot topics are in Rural View, Queensland?
Similar Houses for sale in Rural View, QLD 4740
Properties for sale in nearby suburbs
Report Listing
