Flawless craftsmanship, visionary design and luxurious resort-style entertaining unite in this newly constructed residence to deliver the ultimate family paradise. Attention to detail is supremely evident with premium inclusions and high-end finishes showcased throughout, embodying a classic yet modern style.
Chefs will be impressed by the state-of-the-art kitchen with dual ovens, microwave oven and coffee machine as well as a gas cooktop, ample cabinetry and stunning stone benchtops. The spacious open plan meals and family area is an ideal space for both relaxation and entertaining, enhanced by a built-in gas fireplace and corner stacked doors to the undercover alfresco space.
Privately set to one side of the home is the master suite, with a floor to ceiling tiled ensuite with bath and fitted walk in wardrobe. In addition to this, there are 5 additional bedrooms, 3 with walk in wardrobes and two with built in wardrobes. These rooms are serviced by 2 bathrooms, one with a bath and a large living space with a study nook.
Additional features include ducted air conditioning, plantation shutters, 2.7m ceilings and security cameras.
Externally, there is a large undercover alfresco space, in ground heated mineral swimming pool, landscaped house yard and a large rear paddock.
Perfect for those working from home, the rear of the shed has been fitted into a dual level office space with air conditioning, 2 offices, 2 meeting rooms, a bathroom and a kitchenette. There is also automatic entrance gates, wide concrete driveways and space for 4 vehicles garaged.
Set on 4,199sqm with a town water and sewer connection as well as a 10KW solar system and 3 phase power. Walking distance to the local school and shops and only 10 minutes to North Richmond.
• Automatic entrance gates, wide concrete driveways
• Undercover verandahs to three sides, under eave downlights, landscaped gardens
• Plantation shutters, 2.7m ceilings, wide hallways, ducted air conditioning, ceiling fans, security cameras
• Open plan kitchen, meals and family room with a built-in gas fireplace and cabinetry with stone benchtops
• Stunning white kitchen with mirror splashback, large island bench with breakfast bar, 40mm stone benchtops, 900mm gas cooktop, dual ovens, microwave oven, coffee machine, dishwasher, ample storage, wide fridge bay, bar fridge and walk in pantry
• Palatial master suite with a fitted walk-in wardrobe, ensuite with floor to ceiling tiling, bath and a stone top vanity
• 5 additional bedrooms, 3 with walk in wardrobes, 2 with built in wardrobes
• 2 family bathrooms, one with a bath
• Children's living space with a study nook and built-in storage cupboard
• Large fitted laundry with stone benchtops, additional fridge space, walk in linen closet
• Corner stacked doors to the undercover alfresco space
• In ground fiberglass heated mineral swimming pool with glass fencing
• Large shed with automatic roller doors, ample space for two vehicles.
• The rear of the shed is being used as office space, large upstairs office with split system air conditioning. Ground level meeting room, two separate offices, kitchenette, split system air conditioning and bathroom.
• Front yard is fully fenced as is the rear yard, sandstone retaining walls, timber post and rail front fence, established hedges
• Town water and sewer, 3 phase power, 10KW solar system
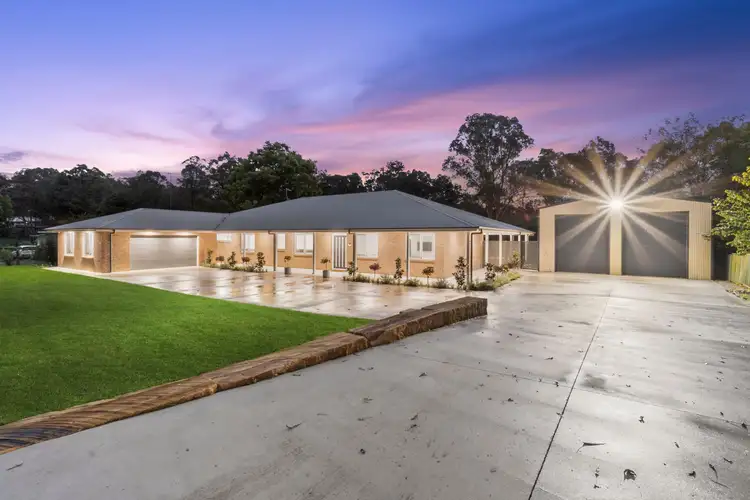
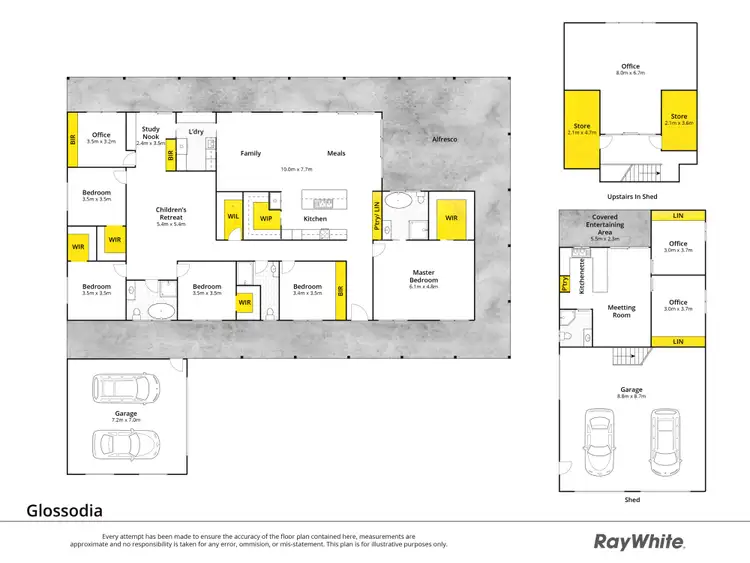
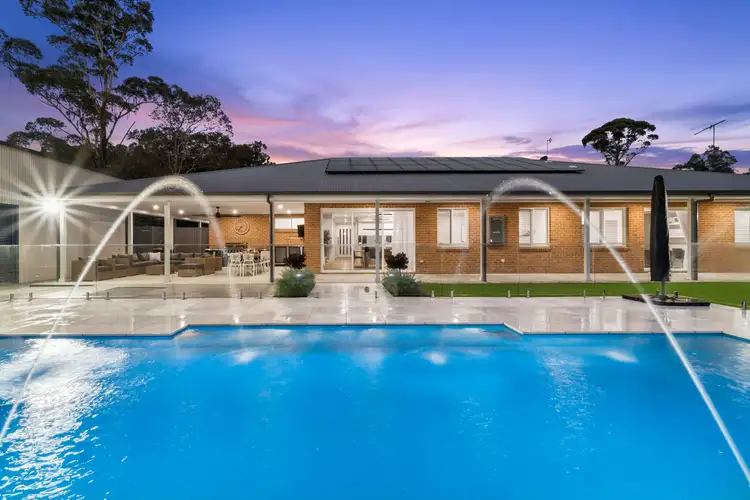
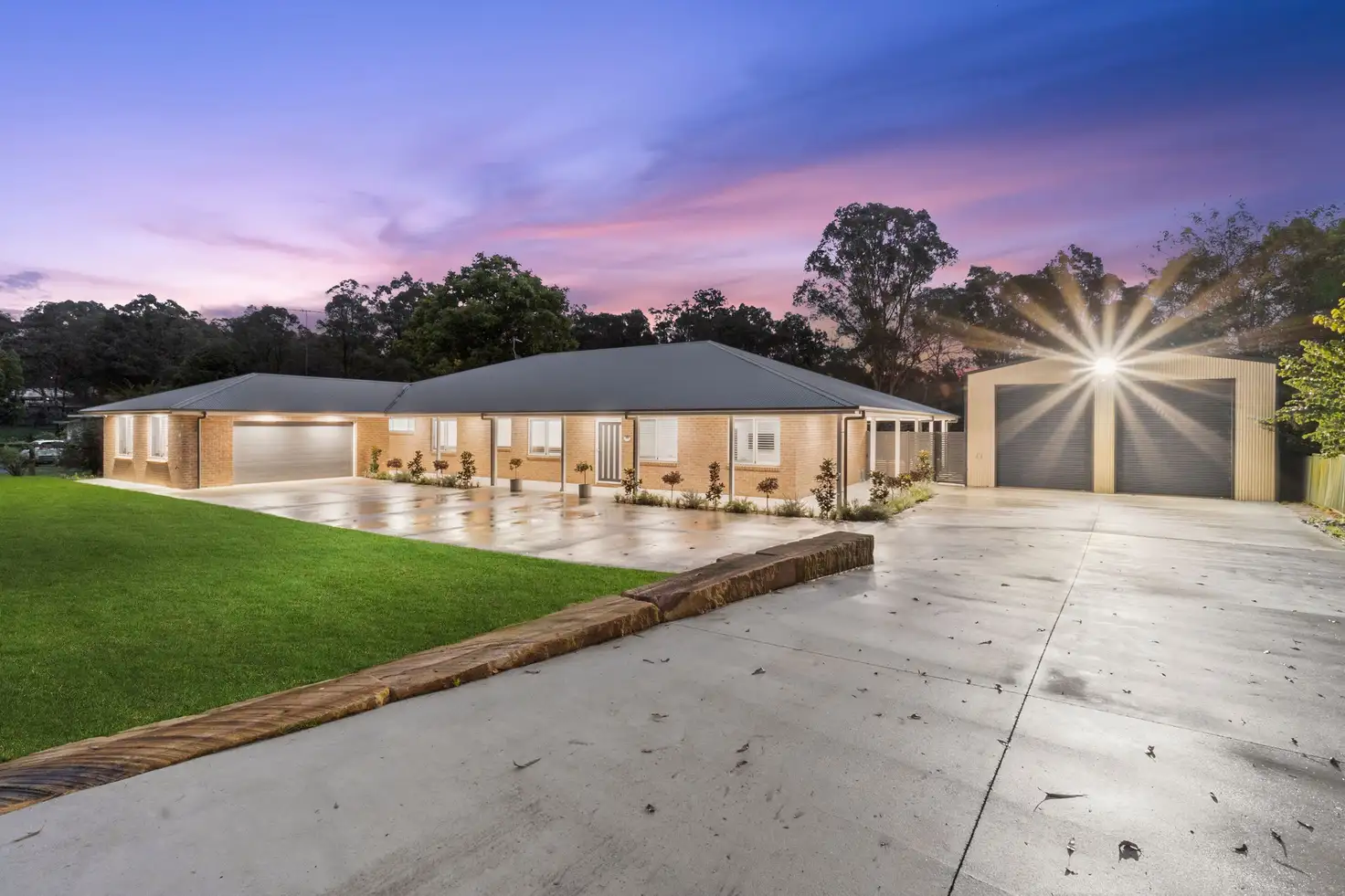


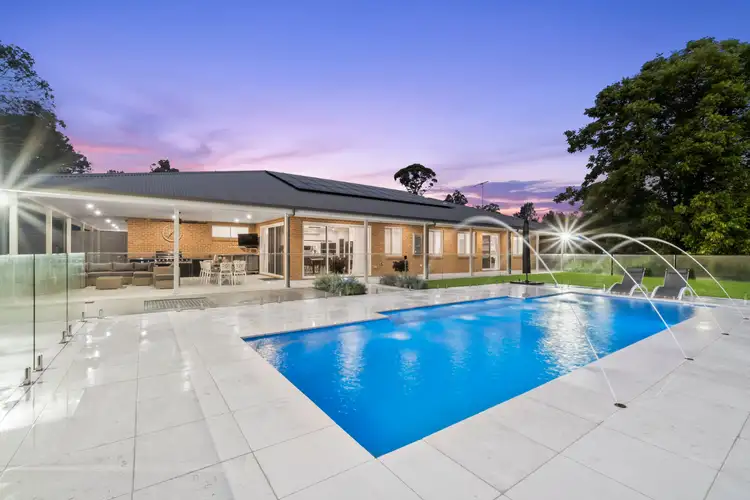
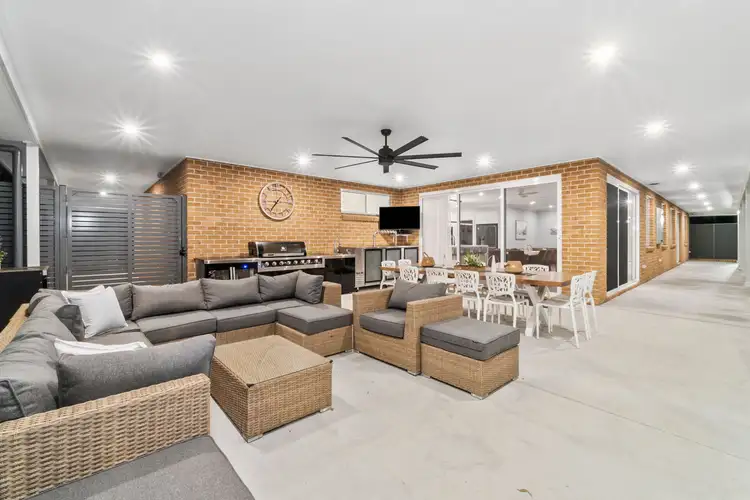
 View more
View more View more
View more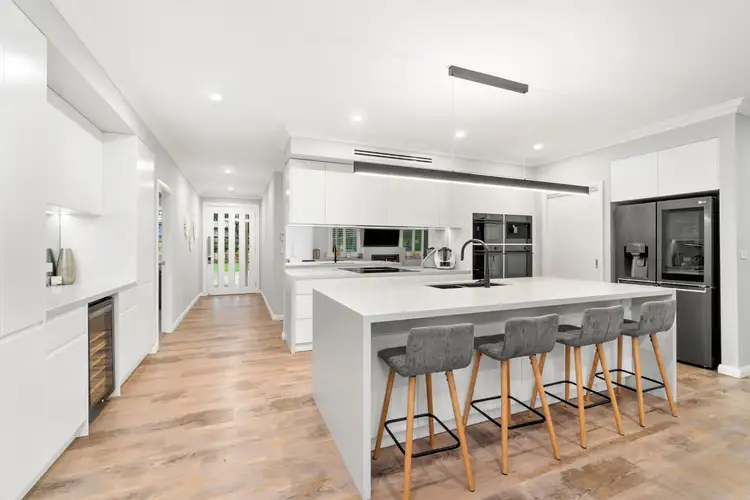 View more
View more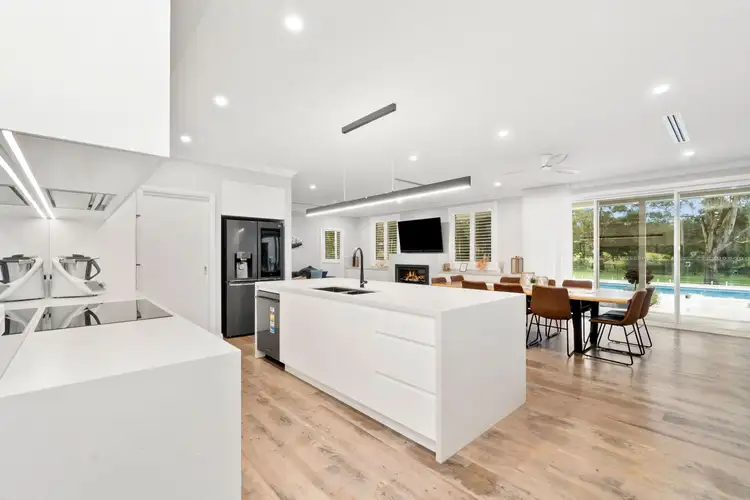 View more
View more
