Price Undisclosed
4 Bed • 3 Bath • 9 Car • 93887.06899968m²
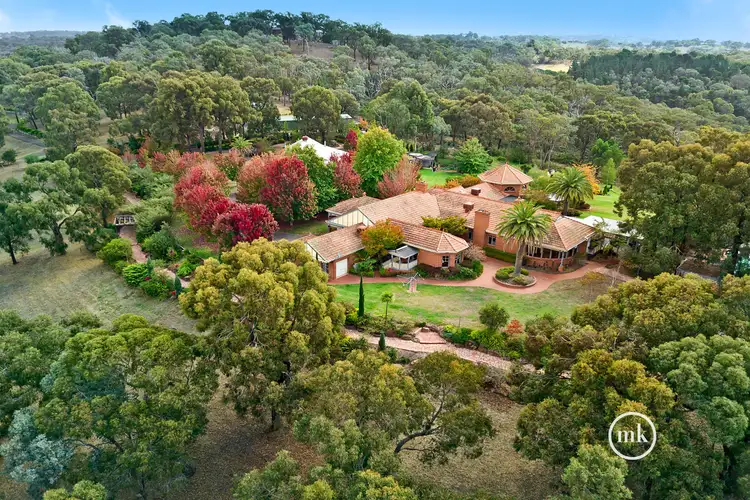
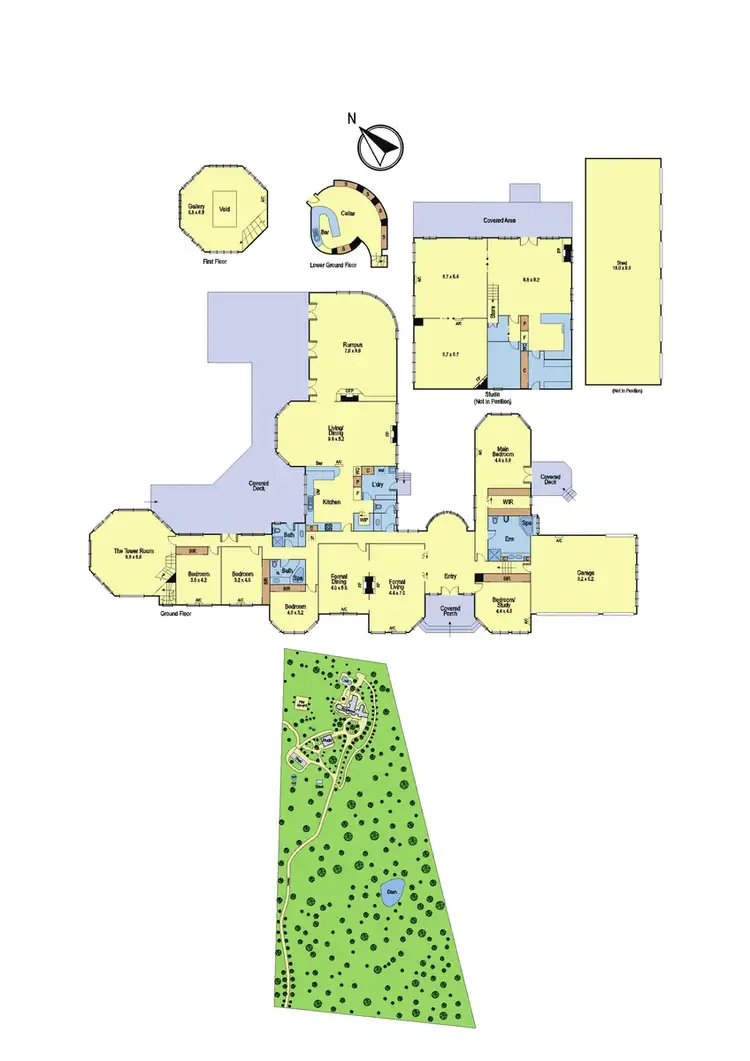
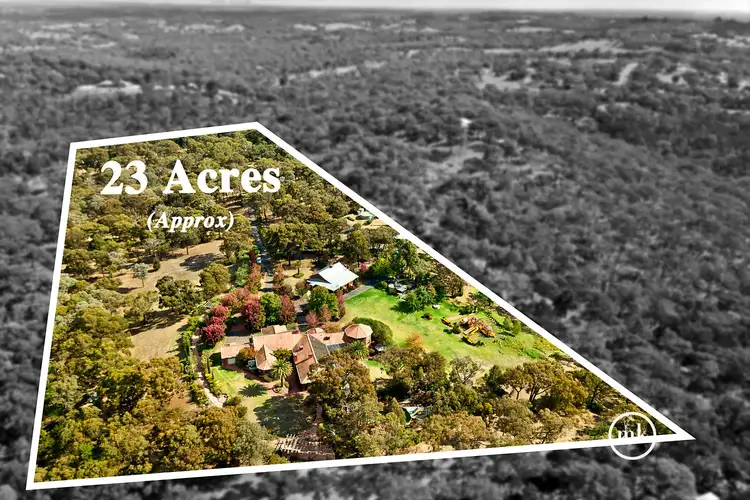
+22
Sold
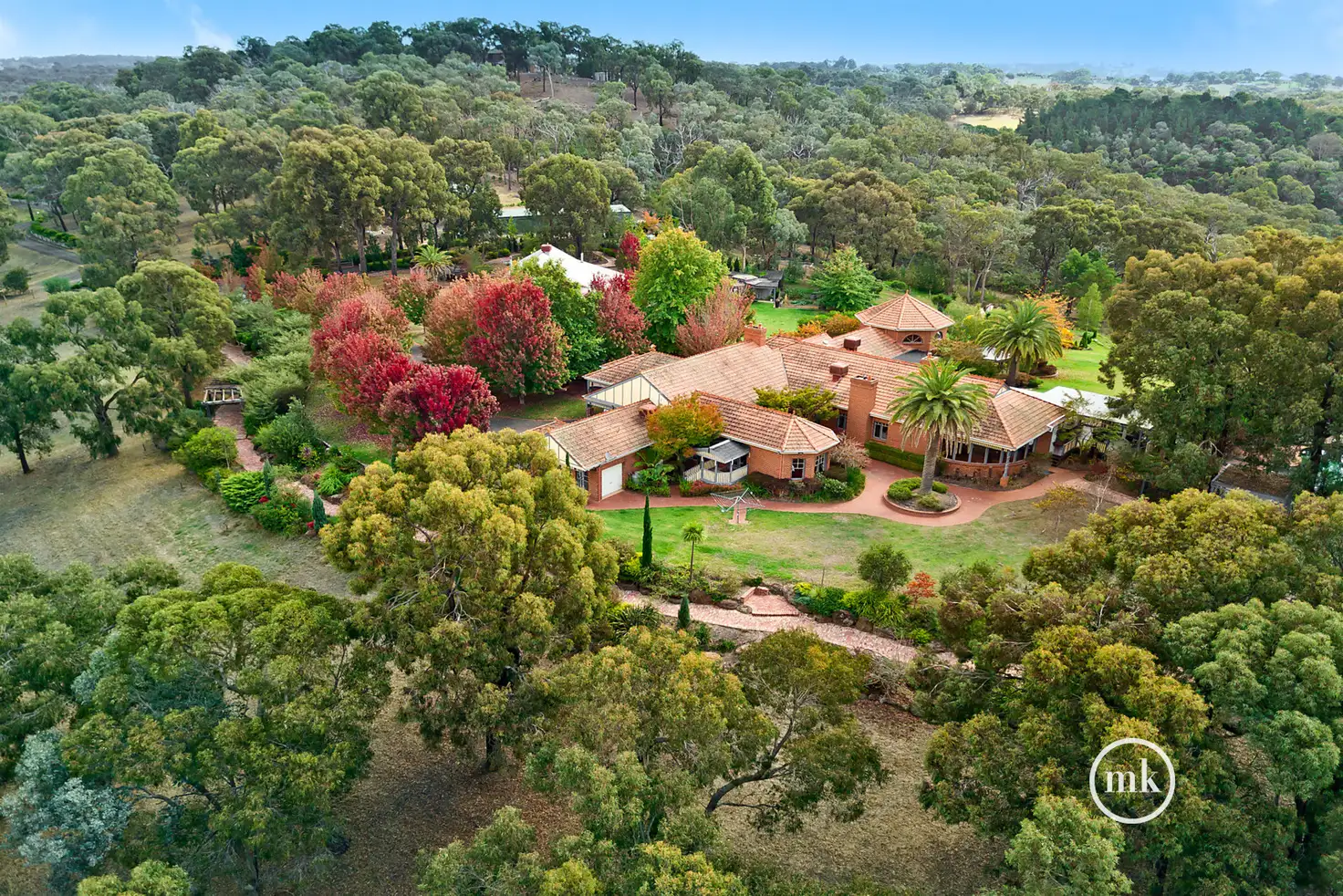


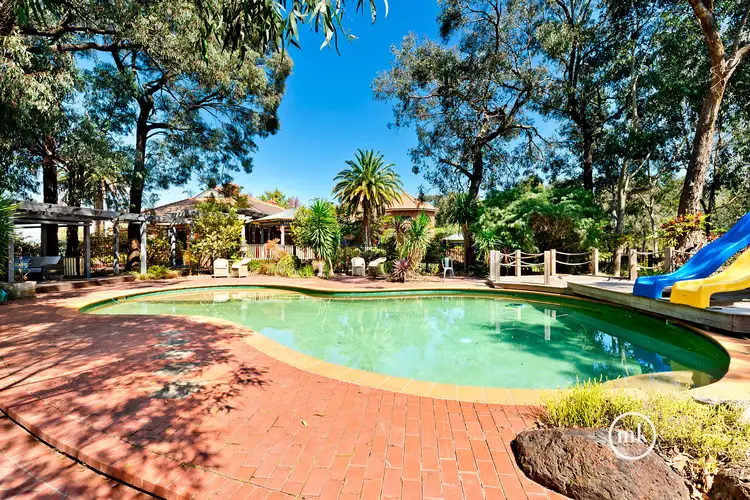
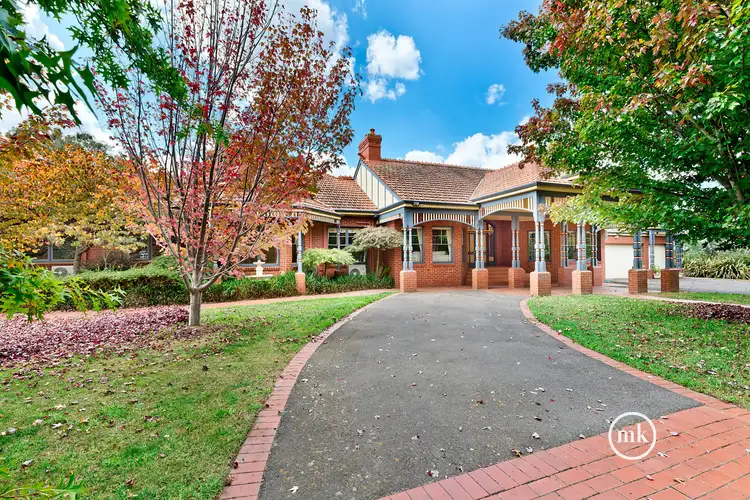
+20
Sold
180 Haleys Gully Road, Hurstbridge VIC 3099
Copy address
Price Undisclosed
- 4Bed
- 3Bath
- 9 Car
- 93887.06899968m²
House Sold on Wed 19 May, 2021
What's around Haleys Gully Road
House description
“Utterly Majestic. Absolutely Magnificent”
Property features
Other features
Indoor Spa, Cellar, Shed/WorkshopLand details
Area: 93887.06899968m²
Property video
Can't inspect the property in person? See what's inside in the video tour.
Interactive media & resources
What's around Haleys Gully Road
 View more
View more View more
View more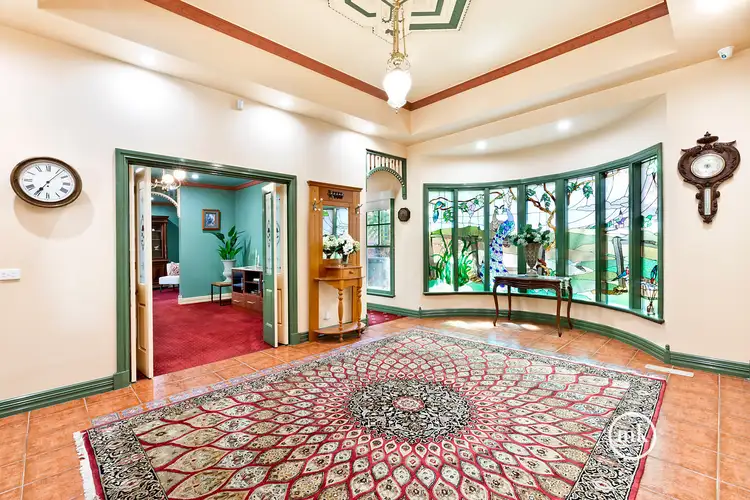 View more
View more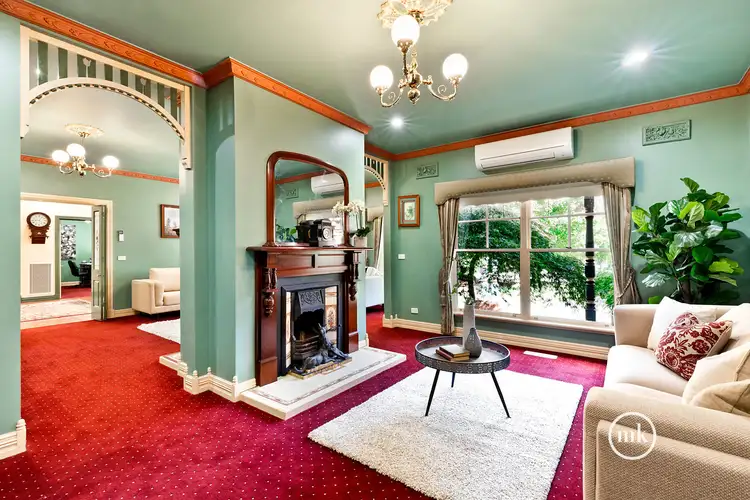 View more
View moreContact the real estate agent

Rocco Montanaro
Morrison Kleeman Estate Agents Eltham Greensborough Doreen
0Not yet rated
Send an enquiry
This property has been sold
But you can still contact the agent180 Haleys Gully Road, Hurstbridge VIC 3099
Nearby schools in and around Hurstbridge, VIC
Top reviews by locals of Hurstbridge, VIC 3099
Discover what it's like to live in Hurstbridge before you inspect or move.
Discussions in Hurstbridge, VIC
Wondering what the latest hot topics are in Hurstbridge, Victoria?
Similar Houses for sale in Hurstbridge, VIC 3099
Properties for sale in nearby suburbs
Report Listing
