* PREVIOUSLY UNDER OFFER, NOW AVAILABLE FOR SALE!
Step into a world of luxury and grandeur with this exceptional home set on a lovely 5 acre block on the edge of Warrnambool City. Craftsman built in 2005, this is a truly unique modern-day masterpiece of quite epic proportions which presents a rare blend of quality, size and lifestyle in a convenient location within a stone's throw of shops, schools, CBD, beaches and all amenities.
Upon entering the home, you are greeted by a grand foyer with vaulted ceilings, chandelier, ceiling rosettes and polished hardwood floors that sets the tone for the elegance that awaits within. The spacious living areas are bathed in natural light, creating a warm and inviting atmosphere. High ceilings and designer finishes add a touch of sophistication to every room, while large windows offer peaceful views of the lush surroundings.
There is a lot to take in. All up, there is approximately 800sqm of internal and outdoor living area which includes 6 generous bedrooms, 3 bathrooms and 4 living areas. The vast master bedroom suite is truly a sight to behold with large retreat, amazing walk-in dressing room and full ensuite with deluxe spa bath and walk-in linen cupboard. Next to the master suite is an office/ multi purpose room and a large guest bedroom with its own ensuite next door. All upstairs windows enjoy commanding views over open rural land and back towards the city centre.
Downstairs, there are 4 more generously sized bedrooms, offering ample storage space and room for family and guests. Nestled in a separate wing away from the living areas, bedrooms 3-6 share access to the luxurious family bathroom and separate powder room. There is a family-sized laundry at the back of the house with powder room and internal access from the attached oversize double garage.
You will love the versatility of this wonderful home with plenty of accommodation options for guests, kids' sleepovers and extended family and a multitude of living zones, perfect for both relaxation and entertaining. The exquisite sunken formal lounge and formal dining room are perfect for more formal affairs; the rumpus/ games room provides plenty of space for your chosen pursuits; while the expansive open plan living and huge pergola/ decking area are designed for relaxed, easy day-to-day living.
The gourmet kitchen is a chef's delight, featuring top-of-the-line appliances including Falcon double oven, Bosch dishwasher, custom cabinetry, walk-in pantry, granite benchtops and a unique octagonal island perfect for culinary creations. The open plan kitchen/ meals/ family area overlooks the sheltered pergola and extensive decking area and back yard, so you can entertain and relax while keeping an eye on the kids.
There are many unique features and all the mod cons: zoned ducted central heating and cooling, split system, wood heater, ducted vacuum and 32 panel solar system. At the end of the driveway is a large approx 16m x 12m shed/ workshop, huge fresh water tank and enclosed paddocks for the animals and/ or kids to enjoy.
Don't miss your chance to own this extraordinary property on 5 acres in town, which offers the ultimate rural/ residential lifestyle just a few minutes drive from CBD, shopping centres, schools, sports and foreshore. A unique top-end property with plenty of Wow factor... truly must be seen to be appreciated.

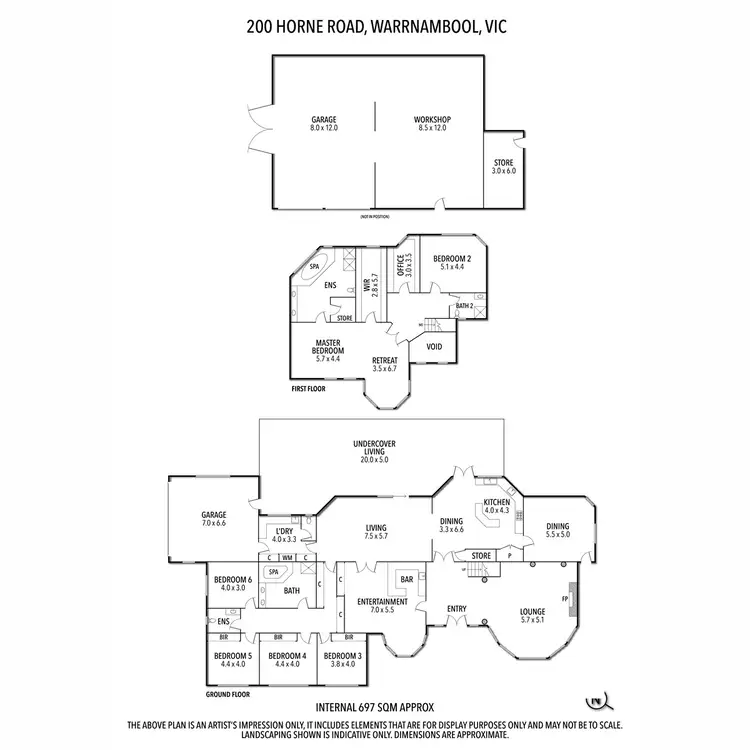
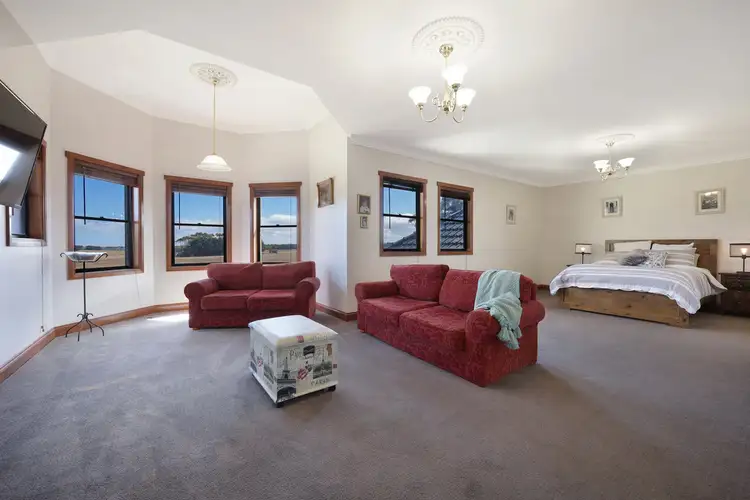
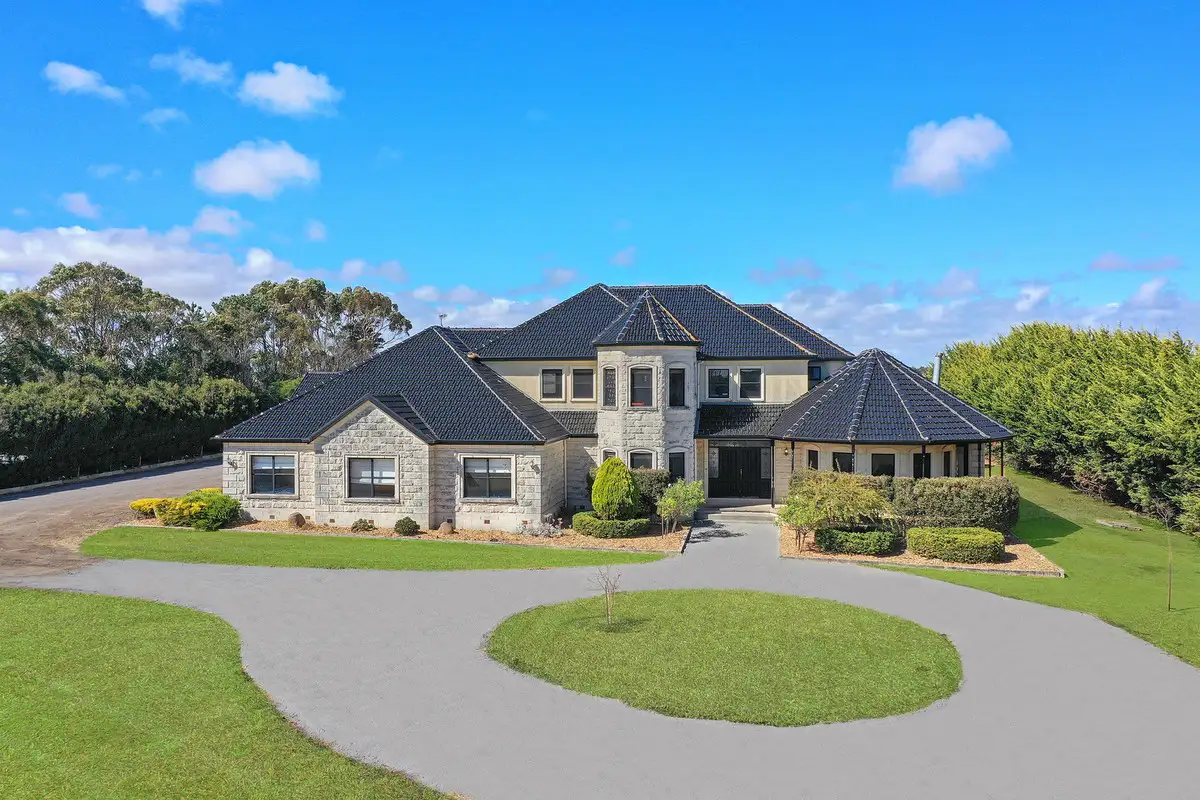


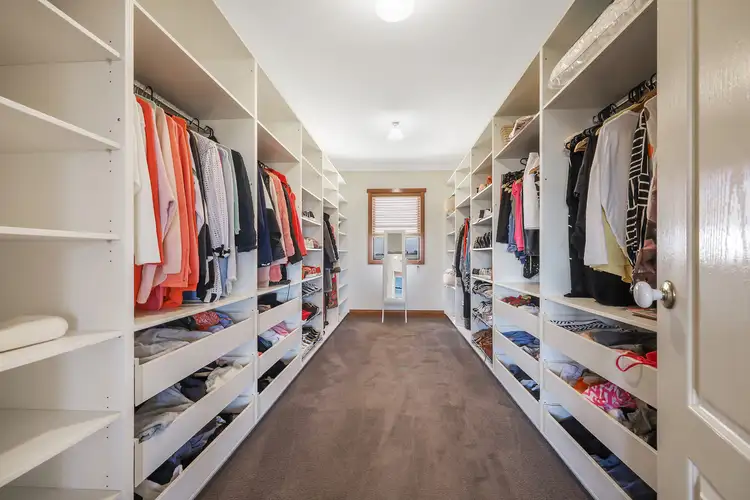
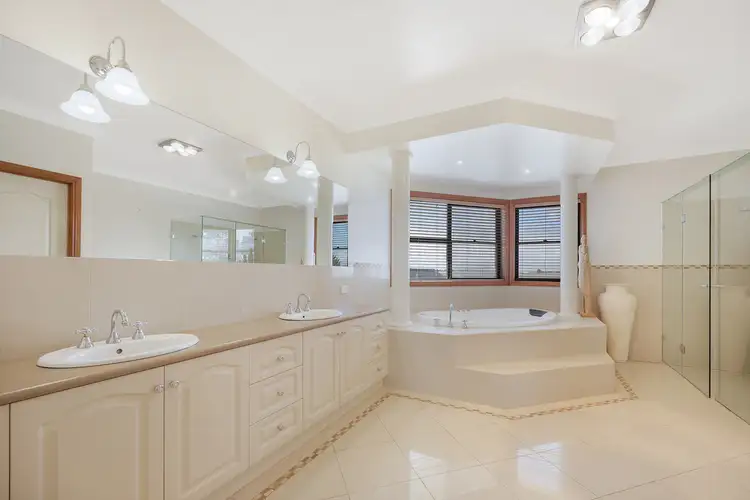
 View more
View more View more
View more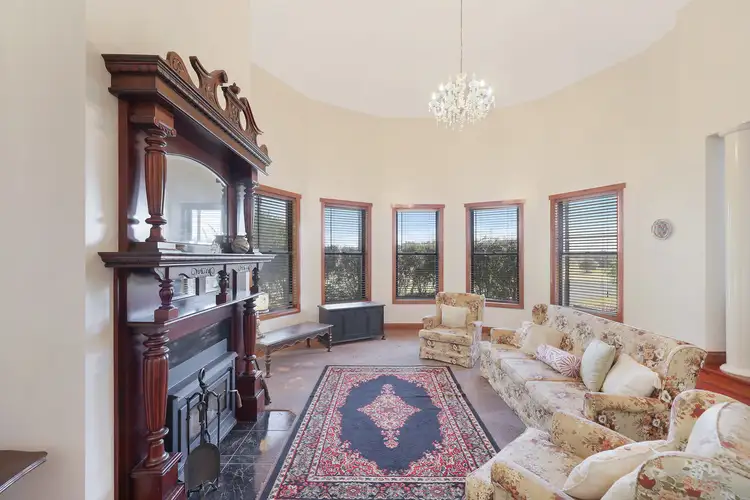 View more
View more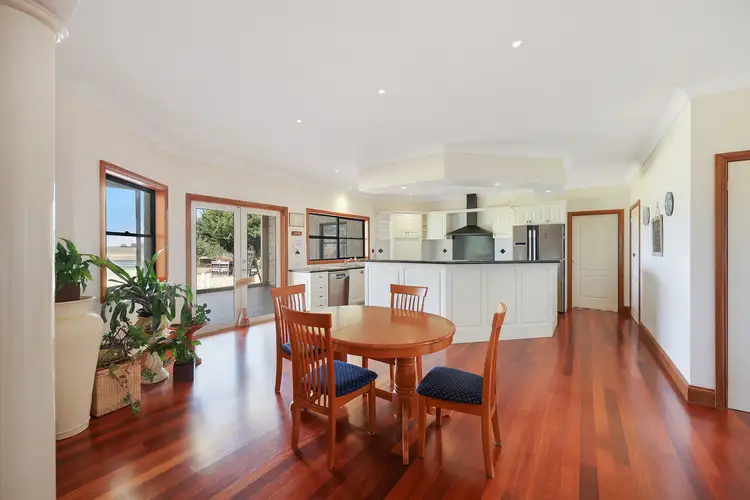 View more
View more
