INSPECTION BY APPOINTMENT AVAILABLE.
This much loved family home is the epitome of a true lifestyle property meeting modern day expectations. The natural wildlife, bird life and the quiet serenity of this property embraces you from the moment you meander down the private driveway.
Boasting approximately 5 acres of cleared usable land featuring six paddocks that have been perfectly set out for horses, alpacas or other small livestock. To complete the paddocked areas the fencing is excellent with good access to all areas, stables, water troughs to paddocks and spring fed dam.
Meticulously built by one of the region’s top builders, immaculately presented and only three years young the stunning home is certain to meet all your needs and more.
With a modern contemporary design and versatile floor plan the soft palette and natural tones have been used in balance with the natural light and rural setting. Together this creates a warm ambiance and a lovely outlook from every aspect of the home.
Indoors showcases generous zones throughout commencing with the formal lounge area perfect for quiet moments or to relax and watch TV, open plan dining / family room showcases a stunning stone, gas fireplace with the beautiful kitchen in the hub of the home perfectly designed for catering for larger family functions or just every day cooking. The quality of the appliances sets the scene for the kitchen which includes two pyrolytic ovens, induction cook top, butlers pantry and a stunning 40mm stone waterfall bench top.
The bedroom accommodation has not been forgotten boasting five bedrooms inclusive of an extensive master suite complete with dressing room, full en-suite and its own access to the decked entertaining area to enjoy a morning coffee or an afternoon swim. The second bedroom also features its own private en-suite and all bar one of the bedrooms have been completed with walk in robes and the 5th with built ins.
Additional desired features to the dwelling include a mud room with extensive storage, drying cupboard and direct access to the garage and outdoors, refrigerated heating and cooling, double glazed windows, stone to all wet areas, walk in linen room, data cabling throughout, alarm system and cameras.
Moving to the outdoor improvements the appeal continues with triple remote garage offering direct entry and rear access, in ground solar heated, salt chlorinated pool surrounded by high quality composite wood decking and stone ensuring longevity and easy maintenance, extensive water capacity with three 22,000lt water tanks, remote gates and last but not least is the large shedding, 12 x 12 with a 3m lean to, perfect for hay, wood or machinery. The shedding boasts 2 separate rooms as well as the main areas, concrete flooring, power, hot water service, S/S, remote roller, bathroom, kitchenette and generator capabilities to the home.
This property is certain to appeal to families looking for the balance of a rural lifestyle whilst being in close proximity to schools, public transport and all desired amenities. Perfect for tradies requiring additional space both undercover and outdoors or those that just enjoy peace and tranquility.
For further information contact Jeanine on 0438 332 411.
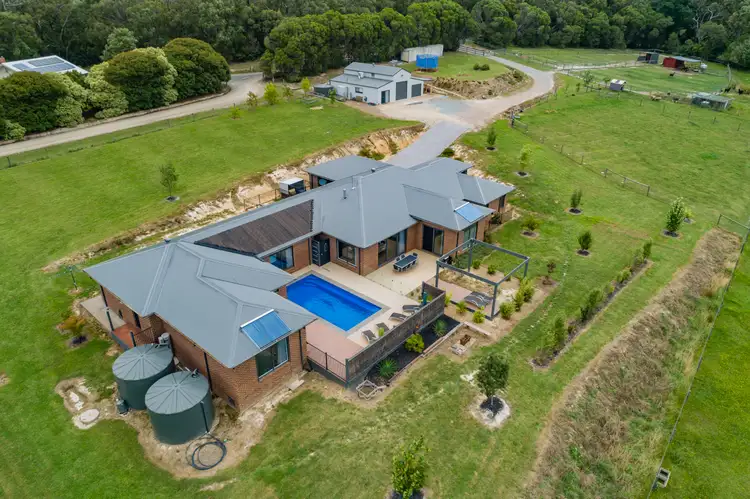
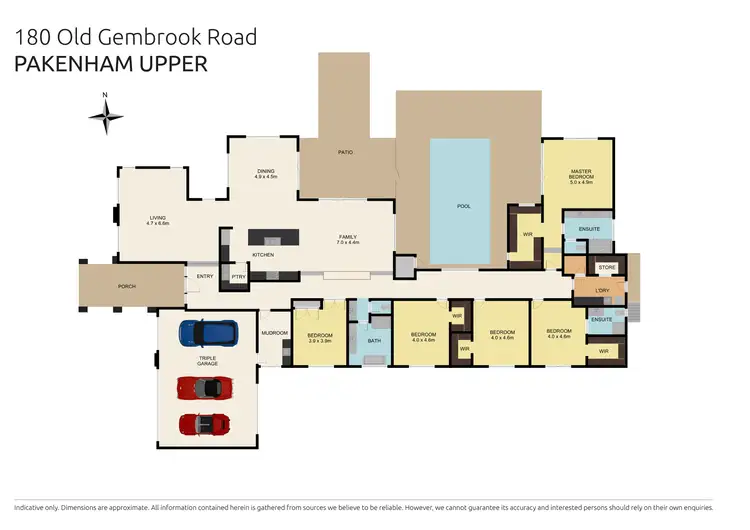
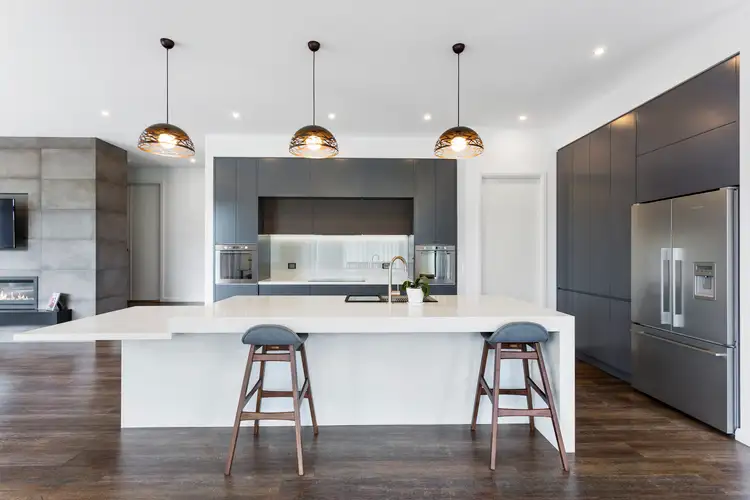
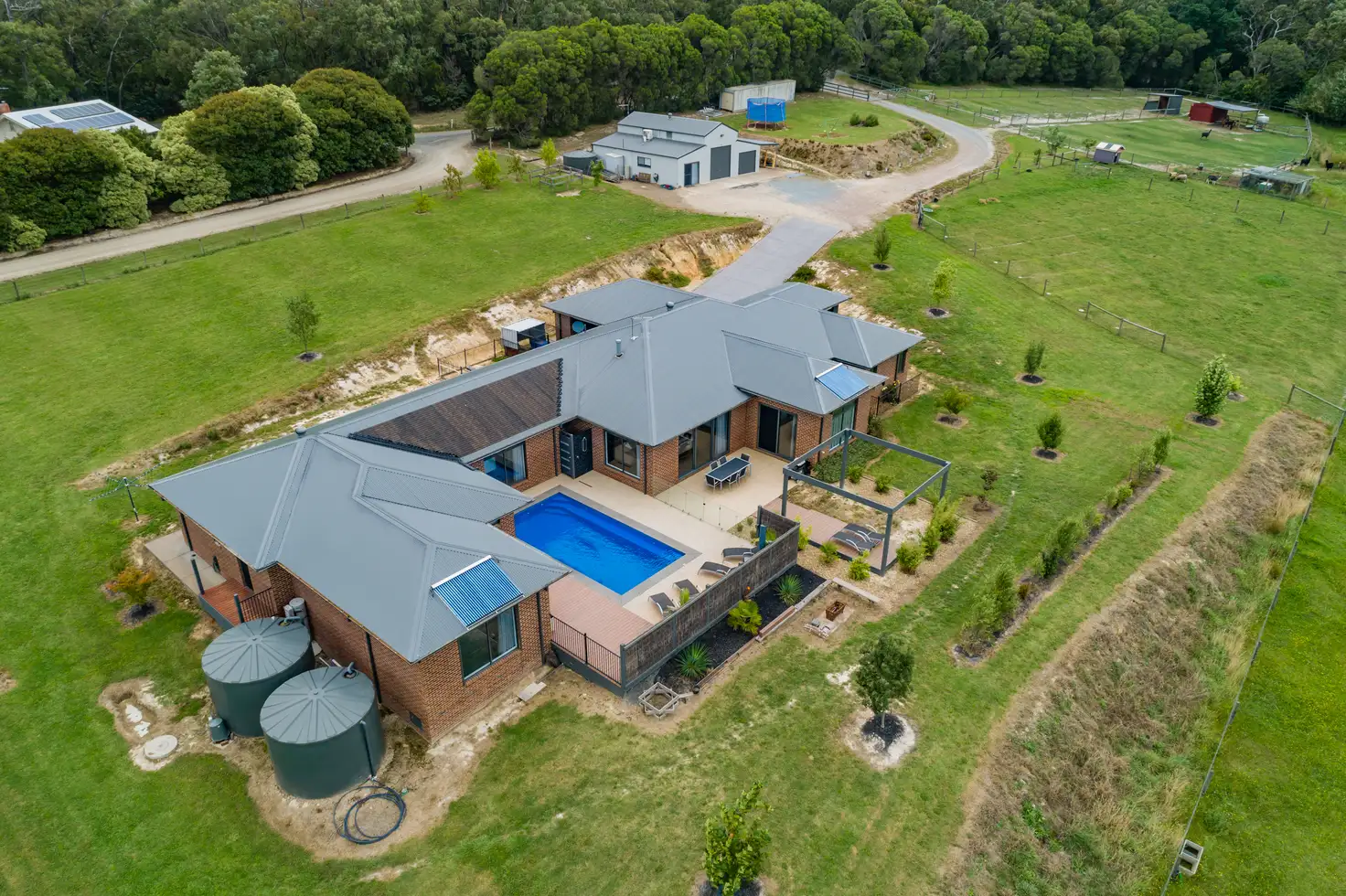


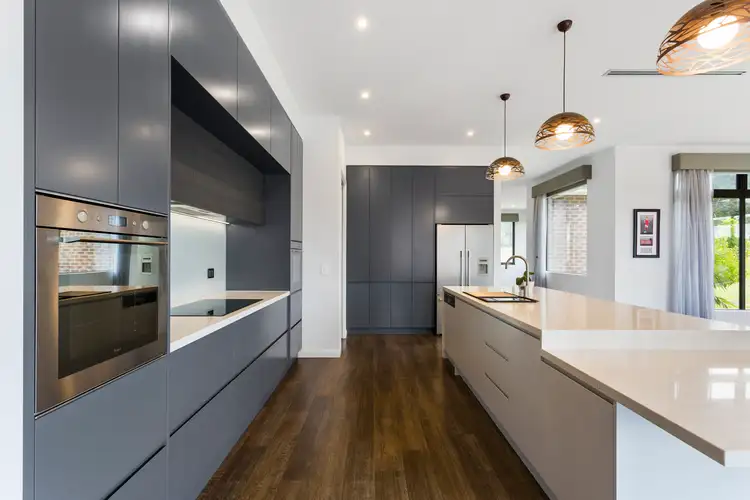
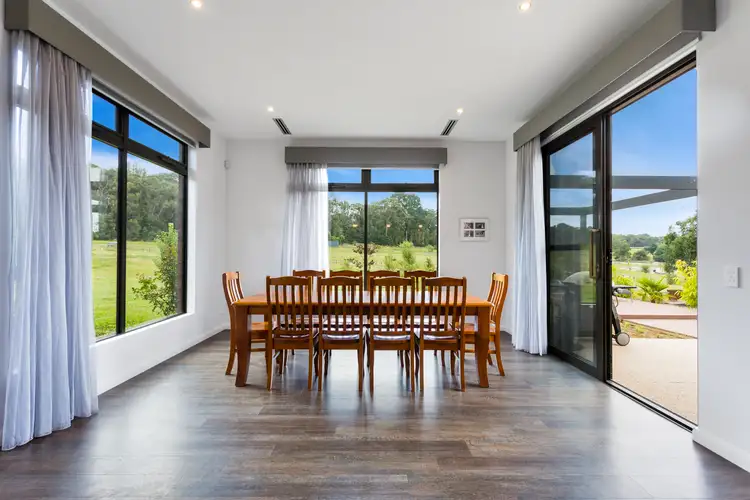
 View more
View more View more
View more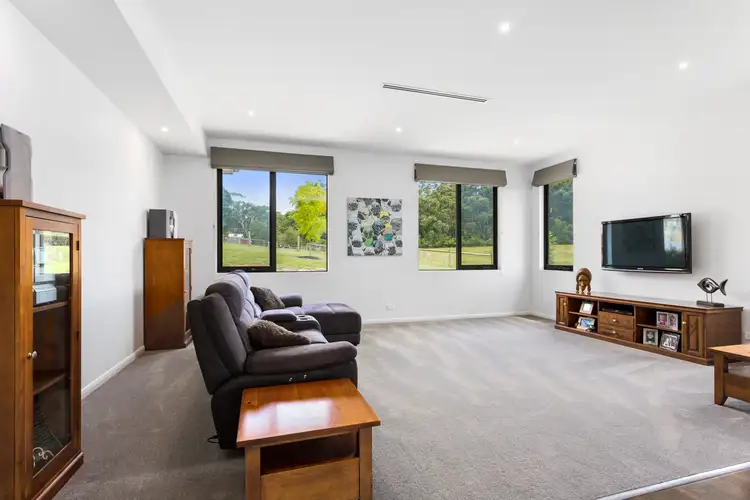 View more
View more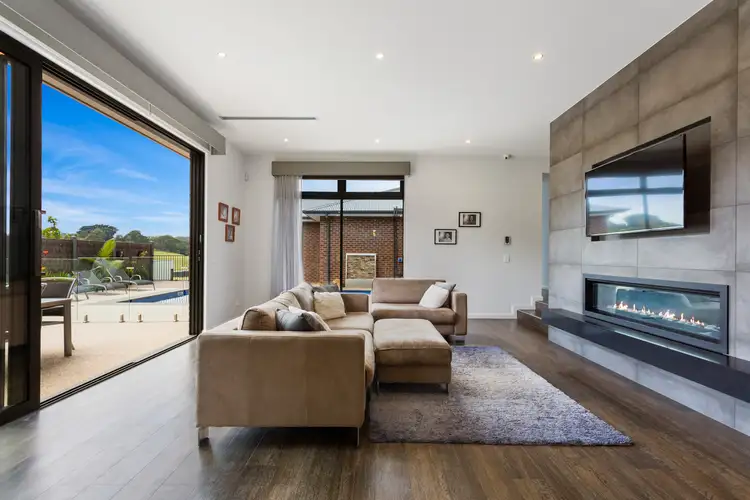 View more
View more
