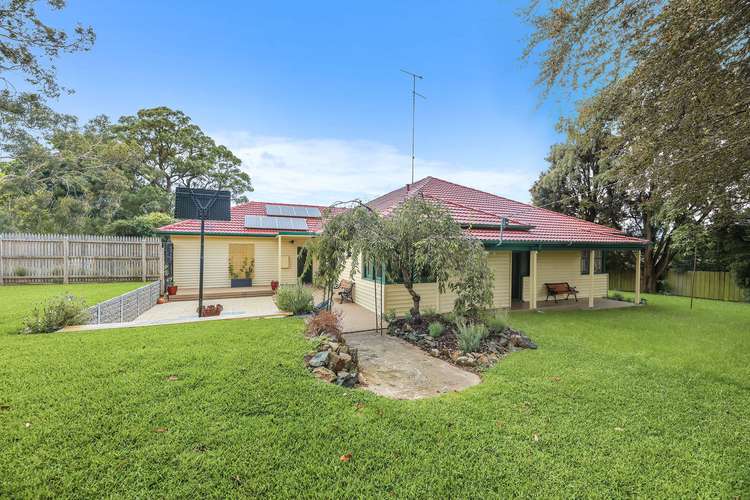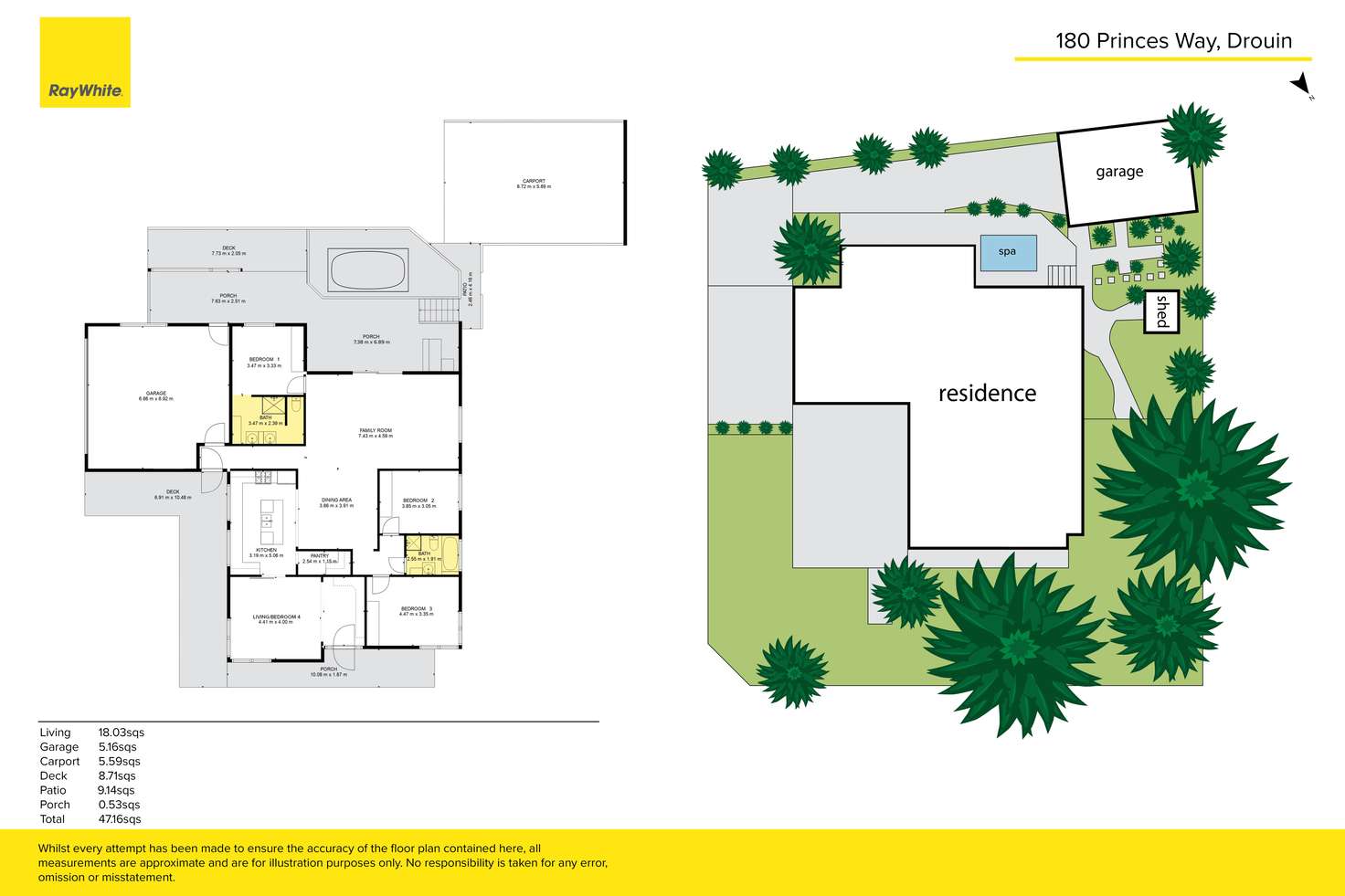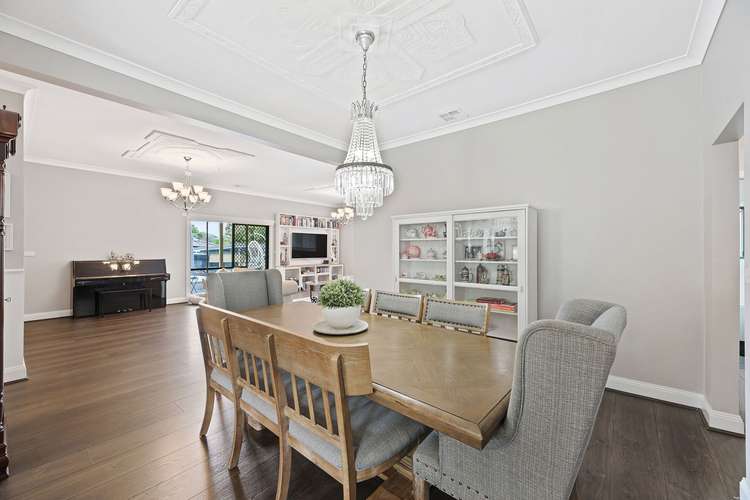$865,000 - $940,000
3 Bed • 2 Bath • 9 Car • 1419m²
New








180 Princes Way, Drouin VIC 3818
$865,000 - $940,000
Home loan calculator
The monthly estimated repayment is calculated based on:
Listed display price: the price that the agent(s) want displayed on their listed property. If a range, the lowest value will be ultised
Suburb median listed price: the middle value of listed prices for all listings currently for sale in that same suburb
National median listed price: the middle value of listed prices for all listings currently for sale nationally
Note: The median price is just a guide and may not reflect the value of this property.
What's around Princes Way
House description
“Caromonn Cottage Refurbished Period Beauty for Modern Family Living”
Within a short stroll of the central shopping hub, VLine station and with easy access to the freeway, this character home effortlessly blends heritage features with modern amenities.
The circa 1918 weatherboard residence has been extended and extensively refurbished inside and out, mindful of the original period style whilst creating a practical and comfortable family home.
Exquisite plaster ceiling panels, decorative front door and sash windows with leadlight detail give the home its endearing charm.
Three bedrooms with inbuilt storage, two bathrooms, open plan living area, gorgeous farmhouse kitchen, a fourth bedroom or second living room plus an oversized double garage with internal entry are highlights of the floorplan.
Crafted country profile kitchen cabinetry with timber counter tops is teamed with an impressive black Belling cooker with gas cooktop and three ovens, canopy rangehood and a dishwasher.
Multiple drawers, glass display overheads and a walk-in pantry provide storage, whilst striking designer pendants over the island bench and a ceramic farmhouse sink enhance the provincial style.
Both bathrooms have been tastefully renovated, the family bathroom is fully tiled and includes a bath, shower, toilet and a vanity unit whereas the ensuite features decorative floor tiles, double shower, bespoke vanity with twin basins and a semi-separate toilet.
Repainting, high end timber laminate flooring, designer light fittings, plantation shutters, new roller blinds and a smart doorbell with camera are part of the overhaul.
Ducted air conditioning maintains a high level of comfort, eight solar panels save on energy costs.
Outdoor entertaining is amply catered for with a large covered deck, adjoining glass fenced swim spa and a separate paved patio.
Espalier fruit trees and an enclosed veggie garden with raised beds provide fresh, home grown produce and there is a garden shed for storing the mower and tools.
Apart from the garage, there is a four car carport, accessed via double gates at the side of the home and generous off street parking for visitors, a van or boat.
The home sits squarely on a substantial 932m2 corner allotment with entry from Francis Avenue, a no through road.
A picket fence along the boundary and established trees in the broad nature strip provide privacy.
Combining timeless character, quality appointments, modern comforts and generous vehicle storage all within an eight minute walk of town, this superb property offers a coveted lifestyle.
Land details
Documents
What's around Princes Way
Inspection times
 View more
View more View more
View more View more
View more View more
View moreContact the real estate agent

Dale Atkin
Ray White - Drouin
Send an enquiry

Nearby schools in and around Drouin, VIC
Top reviews by locals of Drouin, VIC 3818
Discover what it's like to live in Drouin before you inspect or move.
Discussions in Drouin, VIC
Wondering what the latest hot topics are in Drouin, Victoria?
Similar Houses for sale in Drouin, VIC 3818
Properties for sale in nearby suburbs
- 3
- 2
- 9
- 1419m²