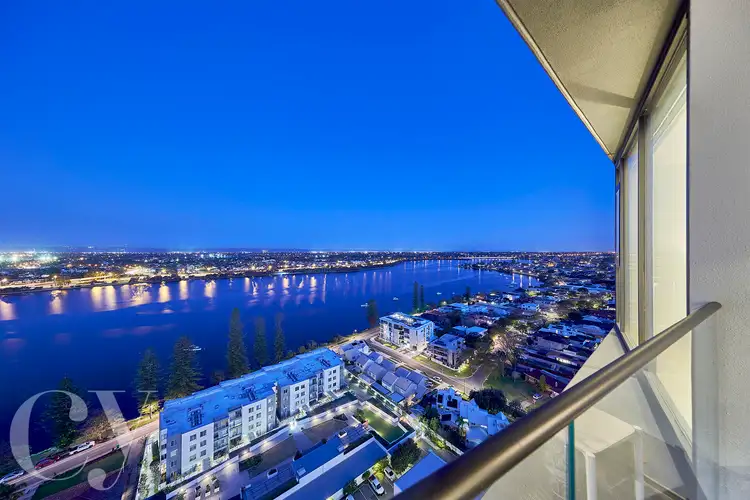Rising above the river on the 18th floor of the award-winning CIRQUE, this 3-bedroom, 3-bathroom sub-penthouse is a residence of rare prestige. With near 270-degree panoramas stretching across the Swan & Canning Rivers and the glittering Perth city skyline, it offers a lifestyle defined by exclusivity, sophistication and breathtaking beauty. From the first light of dawn to the glowing sunsets, every room frames spectacular views that embody the very essence of riverside living.
This is no ordinary apartment, it is a masterpiece of luxury living, where indulgence is woven into every detail. Floor-to-ceiling double-glazed windows flood the interiors with natural light, while framing the river and skyline as the ever-changing backdrop to daily life. Designed for those who demand the very best, this sky-high retreat rivals a penthouse in both scale and style. An absolute stunner that exudes decadence, a grandeur lifestyle only for those accustomed to the very best.
Expansive open-plan living areas flow seamlessly onto a vast entertainer's balcony, where full-height curved glass screens ensure uninterrupted views year-round. From this commanding setting, spot dolphins gliding by, watch rowers skim across the water, or simply unwind as the sun melts into the horizon, painting the riverscape in dazzling shades of pink and gold - your private front-row seat to nature's daily show.
The gourmet chef's kitchen is a statement of both elegance and function. Featuring stone benchtops, a generous breakfast island, walk-in pantry, and a suite of premium V-ZUG appliances including an induction cooktop, oven, steam oven, microwave and dishwasher. A Vintec wine fridge and integrated Fisher & Paykel double-door fridge complete the indulgence. Entertain in style or simply savour the everyday moments against a backdrop that never fails to inspire.
Awaken each day to glorious sunrises and the serene beauty of panoramic views you will never tire of the outlook, day or night. Two master suites face the river, each a private retreat with walk-in robes and designer ensuites, ensuring a sanctuary of comfort and refinement. A third bedroom, also boasting sweeping river views, is serviced by a beautifully appointed bathroom, ensuring comfort and convenience for residents and guests alike. Practicality is equally well considered with ducted reverse-cycle air-conditioning, a European laundry with V-ZUG washer and dryer, two secure side-by-side car bays, and a private storeroom.
Step into a world of indulgence and opulence with five-star resort facilities exclusive to residents, offering a lifestyle of luxury without the hassle, where every need is catered to with ease. This is your invitation to experience the very best that life has to offer. Whether you are downsizing, investing, or chasing the ultimate lock-and-leave lifestyle, this is your chance to live the dream. A natural choice for those who appreciate the finer things in life, that's for sure!
Enjoy the convenience of living moments away from the riverfront foreshore, and a tempting array of cafes and restaurants, including Praline Café downstairs and iconic venues like the Raffles Hotel and Rowing Pavilion. With access to 24-hour Good Grocer IGA, Swan River Rowing Club, The South of Perth Yacht Club, Heathcote Reserve and Deep Water Point Reserve, everything you need is right at your doorstep. Canning Bridge Train Station and freeway connections are just minutes away, making commutes to Perth CBD and Fremantle a breeze.
An offering of this calibre is rarely available. With every detail designed to impress, this is your opportunity to secure one of Perth's most impressive riverside apartments and immerse yourself in a life of luxury. Please contact Steve 0413 984 569 or Valerie 0432 634 364 to organise a viewing.
PROPERTY FEATURES
• Spectacular 3-bedroom, 3-bathroom sub-penthouse on the 18th floor of CIRQUE
• Almost 270-degree panoramic views of the Swan & Canning Rivers and Perth city
• Expansive entertainer's balcony with curved glass screens & water tap
• Light-filled open-plan living framed by floor-to-ceiling double-glazed windows
• Gourmet chef's kitchen with stone benchtops, breakfast island, walk-in pantry & premium appliances
• Two luxurious river-facing master suites with walk-in robes & private ensuites
• Third bedroom with built-in mirrored robes and sweeping river views
• Contemporary main bathroom with European laundry including V-ZUG washer & dryer
• Two designated side-by-side car bays (not tandem)
• Lockable storeroom for storage needs
• Ducted, zoned reverse cycle air-conditioning
• High ceilings, electric motorised blinds, ample storage throughout
• Pet-friendly building
• Mount Pleasant Primary; Applecross Senior High School catchment
RESORT STYLE AMENITIES
• 5-Star, Green Star-rated building
• Heated swimming pool and spa for ultimate relaxation
• Sauna and steam room to rejuvenate your senses
• Fully equipped gymnasium overlooking the river
• Outdoor BBQ facilities & cabanas for alfresco entertaining
• Exclusive function dining rooms with kitchen & cocktail bar
• Private theatre for movie nights
• Resident's lounge & library
• Children's playground
• NBN fiber-optic connectivity
• On-site building manager, video intercom
• Mail room, parcel room, refrigerated delivery room
Council Rates: Approx $3,294 per annum
Water Rates: Approx $1,771 per annum
Strata Levies:
Admin Approx $3,682 per quarter
Reserve Approx $620 per quarter
Disclaimer:
The particulars of this listing have been prepared for advertising and marketing purposes only. We have made every effort to ensure the information is reliable and accurate, however, clients must carry out their own independent due diligence to ensure the information provided is correct and meets their expectations.








 View more
View more View more
View more View more
View more View more
View more
