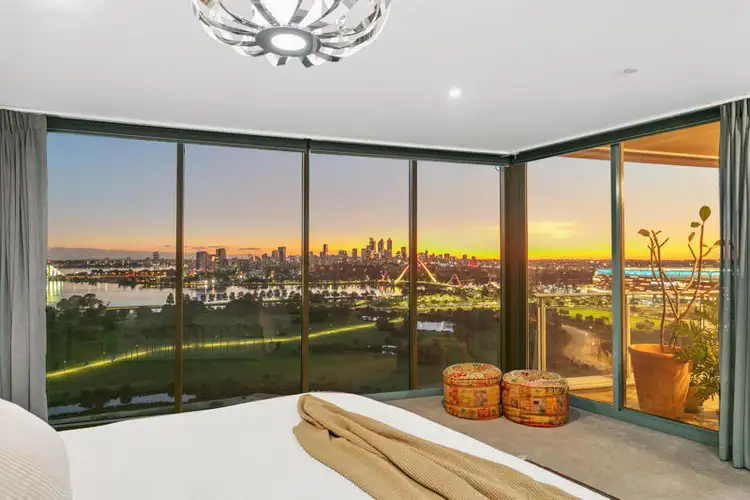Set high above the Burswood Peninsula, where every window reveals one of Perth's most treasured landmarks, enjoy a lifestyle framed by natural beauty and urban sophistication. A modern-day sanctuary in its own right focused on luxury, privacy and exclusivity, this bespoke four-bedroom, three-bathroom house-like apartment elevates modern day living.
Wrapped in floor-to-ceiling glass, every room is bathed in natural light, every space infused with the rhythm of the world below. As the sun awakens from the east, take in Perth's beautiful sunrises, whilst at night, golden sunsets and Perth's picturesque City lights, as their reflection dances across the river like a million jewels.
Defined by bold architecture, high-end finishes and the utmost in intentional design, this home carries a quiet confidence about it. From entertaining in the open-plan living spaces, quietly sipping your morning espresso on the balcony, or unwinding in the indulgent master suite, the views become more than a backdrop-they become a part of your everyday life.
Rare, remarkable and irresistible, HOME is right here!
THE FEATURES YOU WILL LOVE
...the intelligent and generously proportioned floorplan, with 4 bedrooms, 3 bathrooms, 3 toilets, 2 balconies and 2 car bays, totalling 278sqm (approx.)
...the impeccably maintained complex and common areas, with concierge and multi-layered secure access
...the welcoming, extra wide entrance hall, which teases you with glimmers of the spell-binding views
...the floor to ceiling windows throughout to maximise the 240 degree views
...the sweeping open plan kitchen, living and dining area, with stackable bifold doors providing seamless access onto the main entertaining terrace
...the oversized gourmet kitchen, featuring premium SMEG appliances (integrated 5 burner gas cooktop, oven, microwave and dishwasher), sleek stone benchtops, a double plumbed fridge recess, built-in wine fridge, 1 bowl stainless steel sink with water filtration tap, built-in breakfast bar, built-in pantry and ample upper and lower cabinetry
...the defined dining space, big enough to accommodate all your dinner parties with ease, with spectacular views as your backdrop
...the spacious yet intimate living zone, again with spectacular views, and stackable bifold doors leading onto the main entertaining terrace
...the two distinct outdoor terraces, the main accessed via the main living area, and the other via the minor bedrooms
...the overindulgent, hotel style master suite, with breathtaking views over the Swan River and CBD. Boasting a fully fitted walk-in robe and open concept glass enclosed ensuite, unwind in the freestanding Kaldewei bathtub with a glass of champagne and soak up the mesmerising outlook
...the tranquil guest suite, boasting mirrored built-in robes, private ensuite and direct access onto the second outdoor balcony
...the two well-proportioned minor bedrooms, one currently configured as a study
...the stylish main bathroom, tiled from floor to ceiling, featuring a granite topped vanity, frameless glass shower and W/C
...the practical, well-proportioned laundry, featuring a stackable washer/dryer recess, stainless steel trough and wrap around floor to ceiling cabinetry
...the double block out blinds to the main living area, and motorized sheer curtains to the master bedroom
...the ducted reverse cycle air-conditioning throughout for year-round, temperature-controlled comfort
...the excellent built-in storage throughout
...the combination of LED and luxurious pendant lighting which beautifully illuminates each space
...the video intercom system for added privacy and security
...the two allocated car bays, side by side in the secure under croft car park, with attached storeroom
...the communal heated swimming pool and sundeck, BBQ recreation area surrounded by verdant manicured greenery, and a fully equipped gymnasium
...the amenity rich, iconic Burswood location, walking distance to the Swan River, Crown Perth, Optus Stadium, the Matagarup Bridge, restaurants, cafes, parks, public transport and even the CBD
THE LIFESTYLE YOU WILL LIVE
130m to The Promenade Park
160m to Darren's Small Bar
180m to Three B's Bar & Bistro
750m to Optus Stadium
800m to Burswood Train Station
1.0km to Blasta Collective Gastropub
1.1km to Crown Perth
1.2km to The Camfield
1.3km to Matagarup Bridge
2.0km to Lathlain Primary School
2.7km to the WACA
3.6km to Kensington Secondary School
6.4km to Perth CBD
7.6km to Perth Airport
8.4km to Kings Park & Botanic Gardens
10.7km to The University of Western Australia
*distances above are approximate only.
**********
To discuss your private inspection of this refined residence, please contact exclusive listing agent Geoff Wyllie on 0418 909 540, or email [email protected]
***Passmore Real Estate wishes to advise that whilst every care is taken in the preparation of these details, they MUST be verified if relied upon before entering into a contract of sale***








 View more
View more View more
View more View more
View more View more
View more
