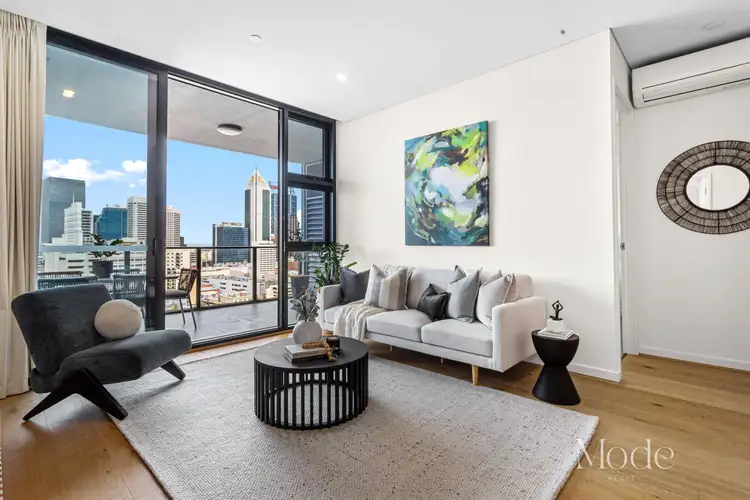Located in the contemporary and sophisticated 'Verdant' building, this light and bright 2-bedroom, 2-bathroom apartment offers an urban oasis in the heart of the city. The open plan living area seamlessly integrates with a large undercover balcony, creating an ideal space for entertaining while enjoying expansive city views with glimpses of the river and hills beyond.
The kitchen and bathrooms boast stone benchtops, complemented by timber-look finishes and stylish black accents, creating a modern and sleek aesthetic. AEG kitchen appliances add a touch of luxury to the culinary space. The master bedroom is generously appointed with a stylish ensuite and direct access to the balcony, while the second bedroom offers ample space and easy access to the main bathroom and laundry facilities. Both bedrooms are kept neat and tidy with modern built-in robes. Floor-to-ceiling glazing in the lounge room and bedrooms not only offer majestic views but also flood the apartment with natural light, creating an inviting ambiance throughout.
For added convenience and security, the apartment includes a secure parking bay and an additional 4sqm storage room accessed from the balcony. Residents also have access to a shared upper deck entertaining suite, complete with a pool, sauna, modern cooking and dining facilities, a large TV, and a pool table. Furthermore, an extensive gym fitted with state-of-the-art equipment and floor-to-ceiling windows provides a space for fitness enthusiasts to stay active without leaving the building.
Located close to Hay Street Mall, Elizabeth Quay, Northbridge, cafes, restaurants, bars, shops, and public transport, this property offers unparalleled convenience for city living. With its lock-and-leave convenience and proximity to the airport, it appeals to both owner-occupiers and investors looking to capitalise on the strong rental market and historically low vacancy rates. Whether as a permanent residence or an investment opportunity, this apartment epitomises contemporary urban living at its finest.
Offers from $600k
For further information, or to arrange an inspection, contact Chadd Boucher on 0433 043 437 or Charlie Clarke on 0406 626 527.








 View more
View more View more
View more View more
View more View more
View more
