This beautifully presented 1950s home has been lovingly cared for by the current owner for the past 23 years. Located in a beautiful part of Newstead, this home is spacious and filled with light. It has a secure, flat garden and is close to many schools, parklands, and cafés.
Arriving at the home you are greeted by a gorgeous front garden with established trees and shrubs. Lovely flowers, in a concrete planter box, border the stairs and lead you up to the front door. The 1950's charms are evident straight away and include the metal features at the entrance, expansive use of windows and an architectural butterfly roofline.
Inside, you enter into the sunny, spacious living area. It has large windows looking out onto the gardens and toward the mountains in the distance. There is a feature sandstone fireplace that is stunning and draws your eye into the room inviting you to explore further.
The eastern end of the room has the perfect sunny spot for a dining table, and it is adjacent to the open plan kitchen.
The kitchen is central to the house and includes an original 50's retro bench which pairs perfectly with other cupboards providing ample storage and preparation space. This room flows through to the delightful sunroom which gets loads of natural light and has views across to Mt. Barrow. There is a generous amount of inbuilt storage in this room, and it is the perfect space to enjoy a coffee, read a book or for children to play in the warmth.
From this open plan living space you head to the bedroom accommodation which comprises of four great sized bedrooms. The bathroom is central and includes a separate bath and an updated shower.
The remote single garage offers more than just car accommodation with ample space under the house for workshop use and storage. The laundry is also located off the garage and has access to either a convenient undercover clothesline or a standard one in the sun-filled rear yard.
The backyard is secure, level and has the inclusion of vegetable gardens ready for this year's crop. The two sheltered undercover areas offer options for safe play for children or undercover entertaining.
Schools in the area include Scotch Oakburn College, St Thomas More's Primary, East Launceston Primary, and Queechy High which are all zoned for this area. Newstead Park and Clove Café are just around the corner. If you don't drive, there is a bus stop only a few metres further down the street.
They don't build homes like this anymore and this one is a bright, airy, and spacious treat!
- 4 spacious bedrooms + sunroom;
- Open plan living, dining, and kitchen;
- Original 1950s features;
- Loads of natural light throughout;
- Reverse cycle air conditioning;
- Well maintained gardens with fully fenced flat yard space;
- Garage, plus loads of under house workshop space/storage.
Year Built: 1957
House Size: 162m2
Land Size: 668m2
Council Rates: $1,700 pa approx
Water Rates: $1,000 pa approx
Municipality: Launceston City
School Catchments: Punchbowl Primary, Queechy High, Kings Meadows High
Zoning: General Residential
Sims for Property has no reason to doubt the accuracy of the information in this document which has been sourced from means which are considered reliable, however we cannot guarantee accuracy. Prospective purchasers are advised to carry out their own investigations.
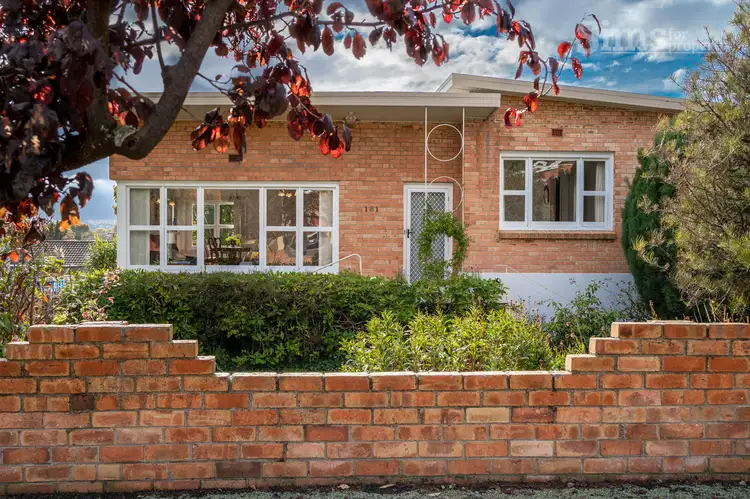
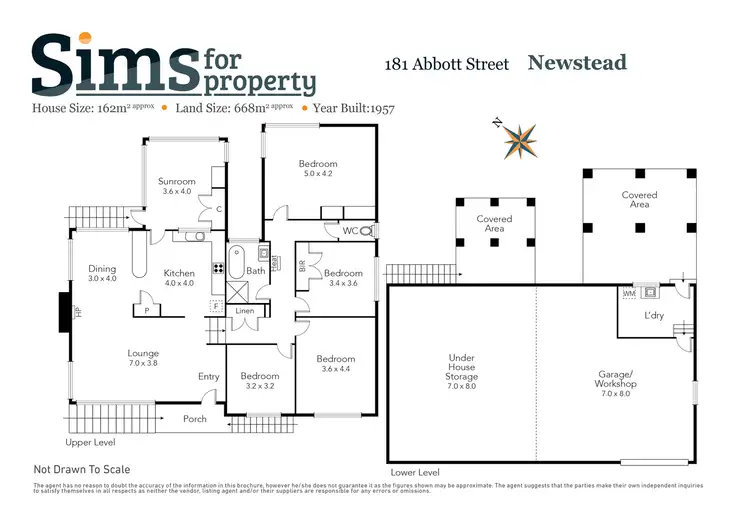
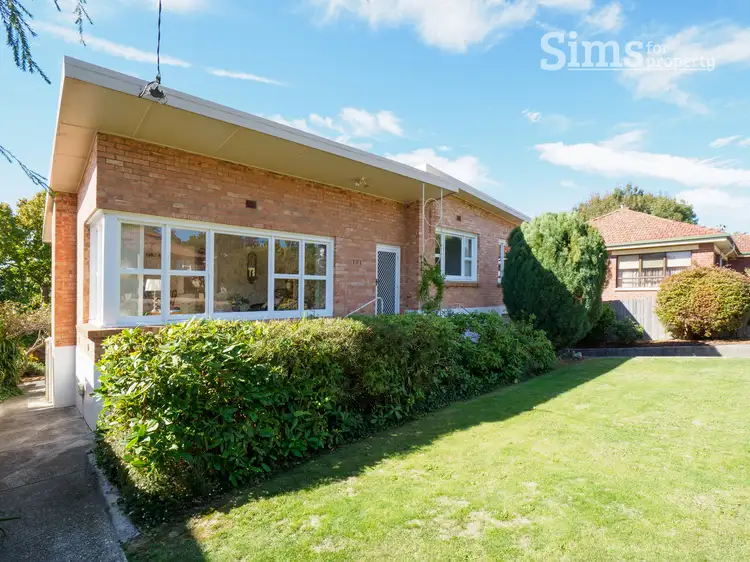
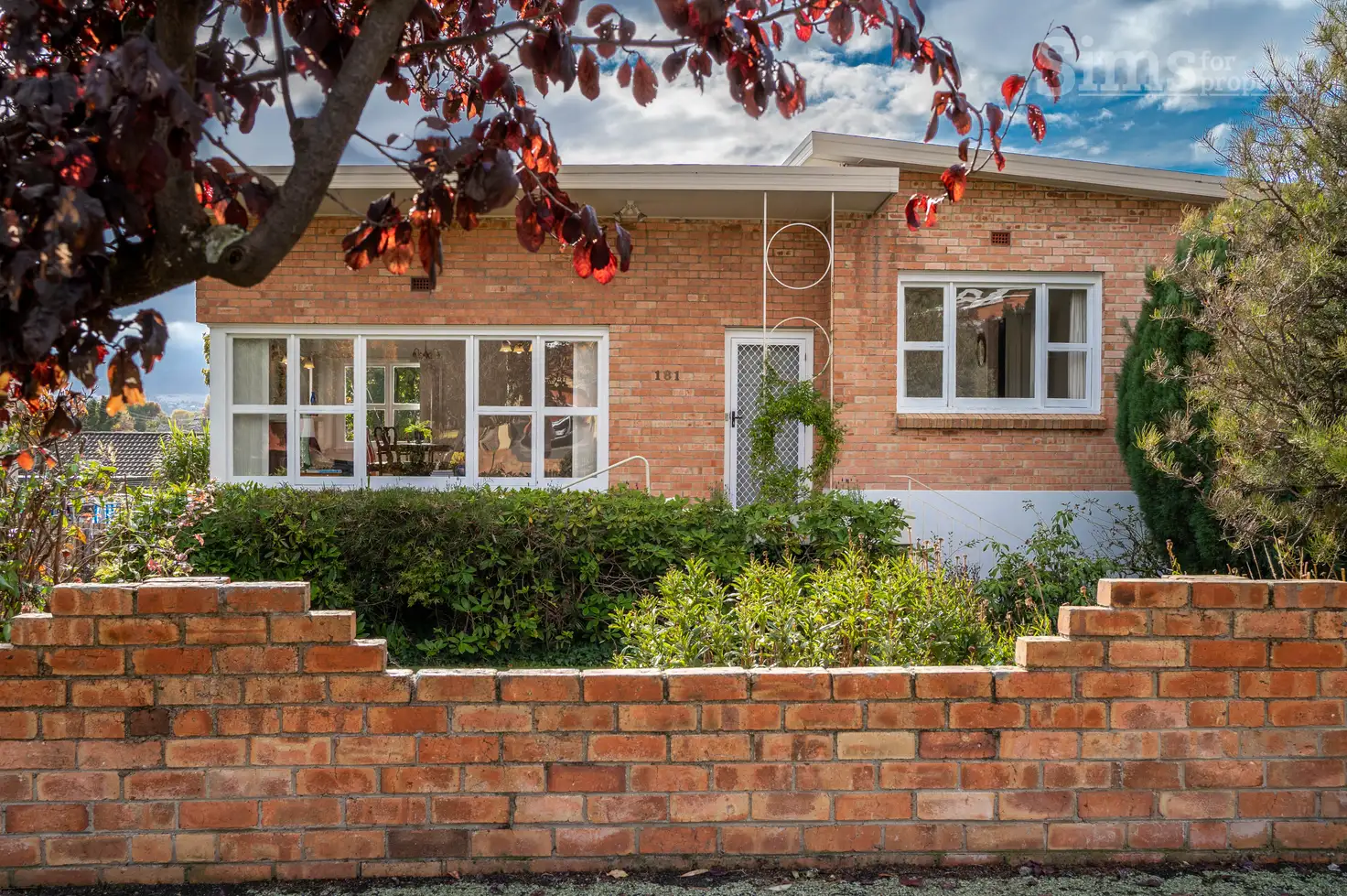


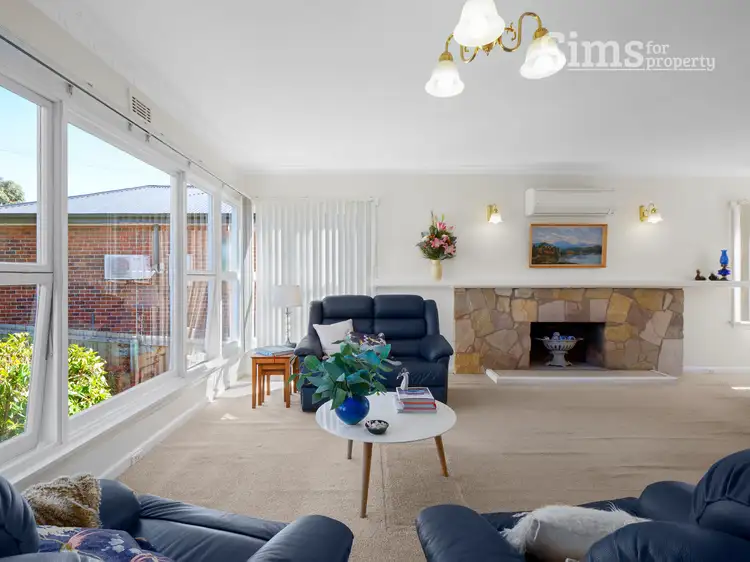

 View more
View more View more
View more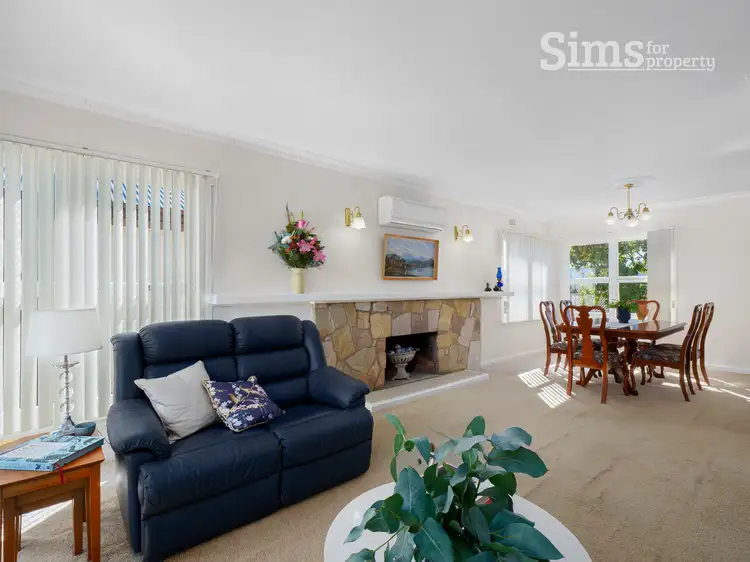 View more
View more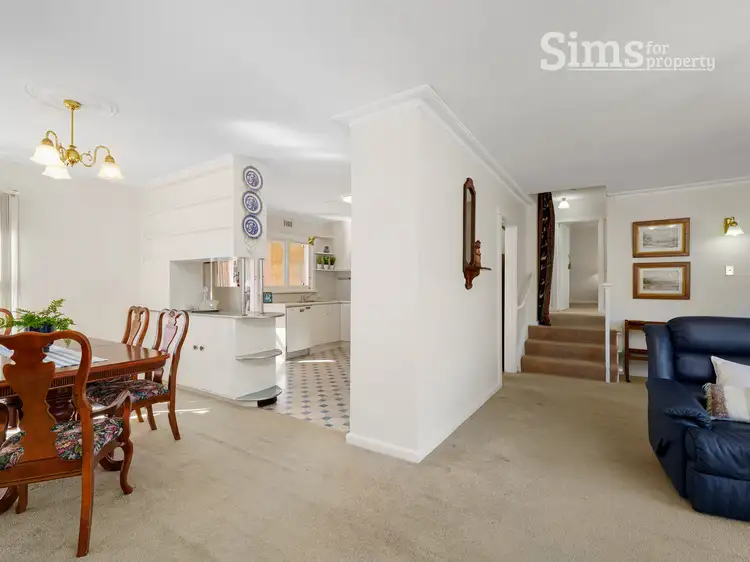 View more
View more
