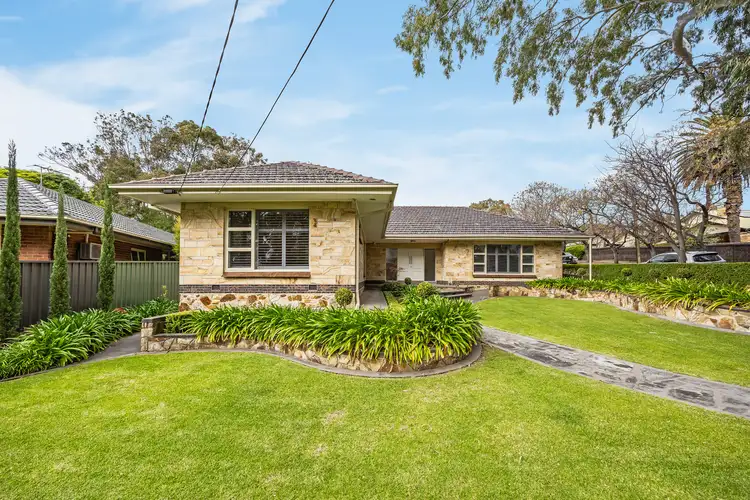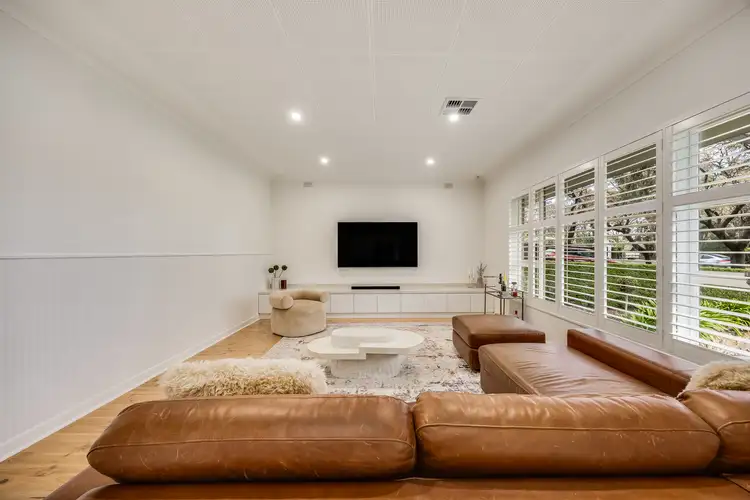On the doorstep of prestigious Scotch College stands a 1960s Basket Range stone-fronted home so beautifully updated that you'll wonder why you considered anything other than the middle ground between modern and mid-century.
That's where this 3-bedroom corner home has landed, leaning on its subtle modernist hallmarks to inspire its classy, full-scale reinvention using nothing but high-spec fixtures and finishes.
From the original terrazzo porch and the ribbed glass that frames its French-doored entry to its Baltic pine floors, stone-topped joinery and velvet-softened bench seating; the little details tell the whole story of this immaculate double-brick home.
The larger items are just as compelling, including an open-plan kitchen featuring 900mm appliances, low-profile stone benchtops, deep storage and a breakfast bar that will step up to the plate when the adjacent meals zone isn't needed.
Dappled light floods the plantation shuttered windows of an expansive front lounge room with a custom full-length TV unit and those Netflix binges on its to-watch list.
Slick wet areas come standard, including a main bathroom with freestanding tub and an ensuite with double vanity. Both defined by their own terrazzo-inspired salutes to retro-modern.
With that corner position comes a Belair Road bypass via side gated access to a lock-up garage and a secure rear garden, a covered crazy-paved patio and inch-perfect landscaping.
Nothing is out of place. And you're exactly where you want to be, just a stroll from Mitcham Square, Scotch College, train and bus stops, and Brown Hill Creek's hiking trails. You're home.
More to love:
⁃ A beautifully renovated example of the '60s family home
⁃ No expense spared in its reinvention, all whilst retaining much of its original charm
⁃ Ducted a/c for year-round comfort
- 2.9m high ceilings
⁃ Custom storage throughout, including built-in robes to all bedrooms
⁃ Separate laundry
⁃ Beautifully presented, fully-irrigated gardens
⁃ Dual car access via side road
⁃ Single lock-up garage
⁃ Fully alarmed
⁃ Just 12 minutes from the CBD
⁃ Less than 20 minutes from the metro coast
Specifications:
CT / 5342/734
Council / Mitcham
Zoning / SN
Built / 1962
Land / 774m2 (approx)
Council Rates / $2,008.15pa
Emergency Services Levy / $171.30pa
SA Water / $215.05pq
Estimated rental assessment: $750 - $820 p/w / Written rental assessment can be provided upon request
Nearby Schools / Mitcham P.S, Clapham P.S, Colonel Light Gardens P.S, Westbourne Park P.S, Unley P.S, Unley H.S, Mitcham Girls H.S, Springbank Secondary College, Urrbrae Agricultural H.S
Disclaimer: All information provided has been obtained from sources we believe to be accurate, however, we cannot guarantee the information is accurate and we accept no liability for any errors or omissions (including but not limited to a property's land size, floor plans and size, building age and condition). Interested parties should make their own enquiries and obtain their own legal and financial advice. Should this property be scheduled for auction, the Vendor's Statement may be inspected at any Harris Real Estate office for 3 consecutive business days immediately preceding the auction and at the auction for 30 minutes before it starts. RLA | 333839








 View more
View more View more
View more View more
View more View more
View more
