Perfectly positioned in an elevated position of South Gladstone, and set on an impressive 1,012m2 allotment with dual street access, sits 181 Oaka Street.
Offering sweeping harbour views, a spacious allotment with room for a shed or pool and a unique 1982 built family home with stunning architectural details, this home is sure to impress. Boasting a spacious floorplan with over 340m2 living underroof and multiple outdoor entertaining areas, you don't want to miss out on this stunning South Gladstone gem!
Ground level:
- Enter the home into the tidy foyer with stunning staircase ahead.
- Spacious multipurpose room located on the lower level with endless opportunity to use this space as a home office, rumpus/games room, media room or as a 5th bedroom. This space also includes a powder room, split system air conditioner, sliding door access to the outdoor pergola and built-in storage cupboards.
- Double garage with two electric roller doors.
- Subfloor/storage area located at the rear of the property with external doorway access at the side of the property.
- Shaded pergola located at the front of the home with plenty of room to host a BBQ or simply relax in the summer breeze.
- 1,012m2 allotment, fenced on three sides with established gardens throughout. This property offers dual street access from Hallam Lane, a fully fenced and secure rear yard and plenty of room for a pool or shed in the front yard.
- Additional concrete parking bay, perfect for a boat or caravan.
Upper level:
- Stunning front verandah with 180 degree sweeping harbour views with plenty of room for outdoor dining and occasional chairs for a morning coffee to take in the view. Doorway access from the kitchen, formal lounge and master suite.
- Impressive designer kitchen with Corian benchtops, electric appliances, dishwasher, breakfast bar and adjacent dining room for added convenience.
- Formal lounge with sliding door access direct to the front verandah.
- Spacious open living area at the heart of the home complete with built-in desk and storage cupboards.
- Grand master suite featuring private access to the front verandah, ensuite with spa bath, large walk-in robe and split system air-conditioner.
- Three additional well-sized bedrooms with built-in robes, ceiling fans and split system air conditioners.
- Main bathroom complete with separate bath, shower and vanity. Separate toilet located nearby for added convenience.
- Spacious laundry with built-in cabinetry and laundry tub, linen cupboard and sliding door access to the rear patio and outdoor clothesline.
- Undercover patio at the rear of the property with established gardens and gate access to Hallam Lane (both personnel and vehicle access gates).
- 420L solar hot water system.
- Rates: approx. $3,400 p.a
Located in South Gladstone, this home is just a short, 3-minute drive to the local Foodworks shopping complex (inclusive of post office, medical centre, chemist and much more), Gladstone CBD, Yaralla sports club and South State School.
Contact Hayley to book an inspection.
**Please note the information in this advertisement comes from sources we believe to be accurate, but accuracy is not guaranteed. Interested parties should make and rely on their own independent enquiries and due diligence in relation to the property**
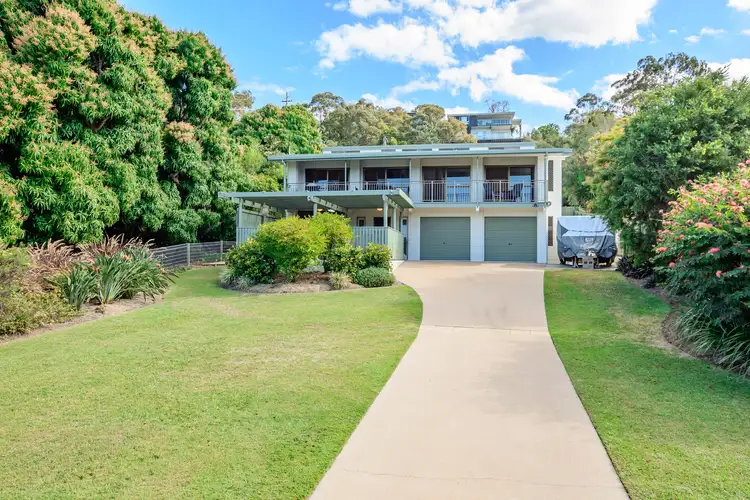

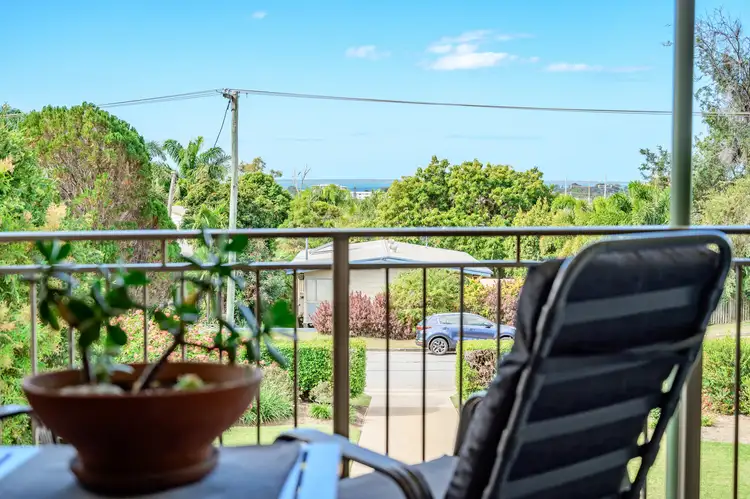
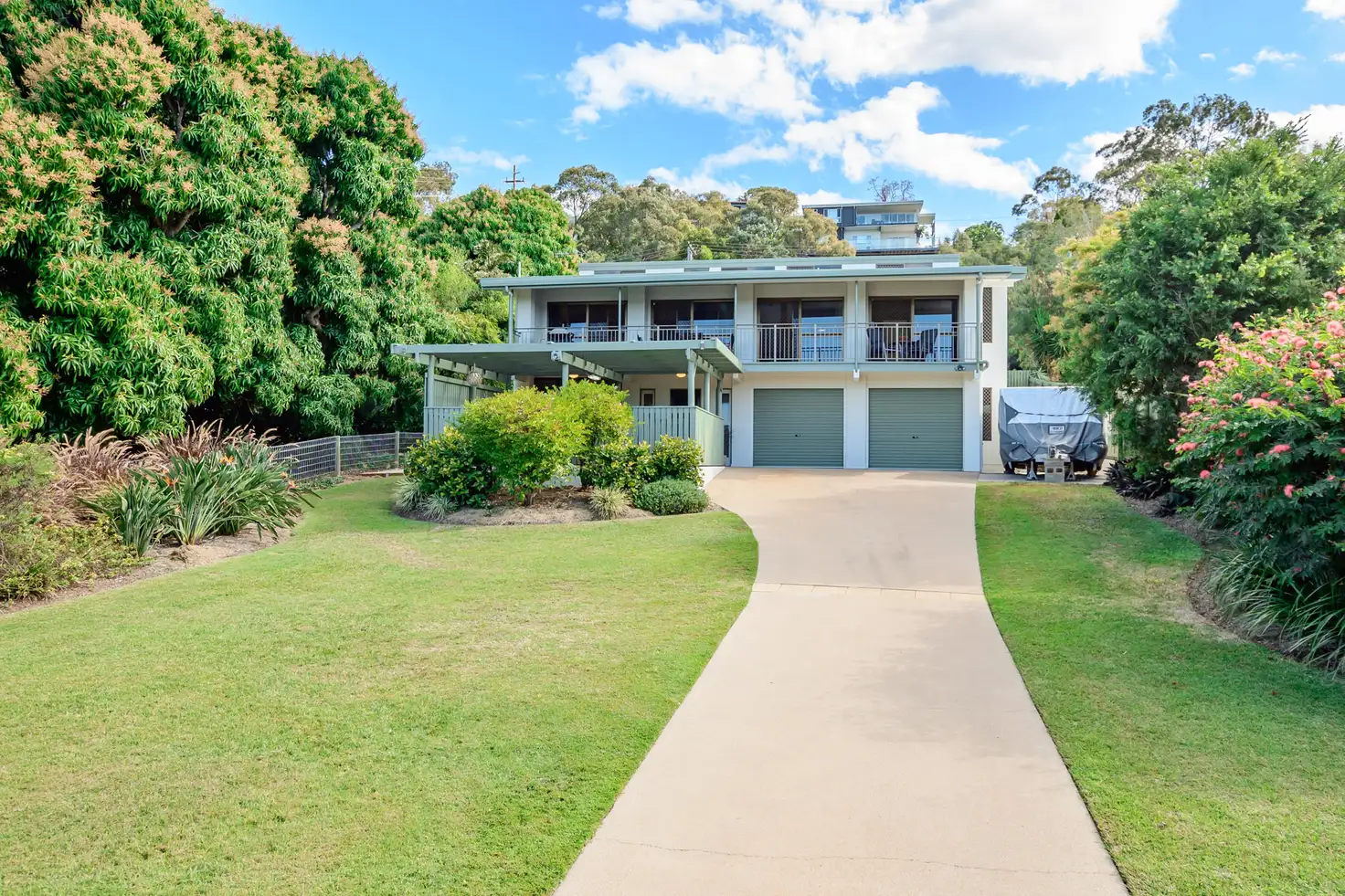


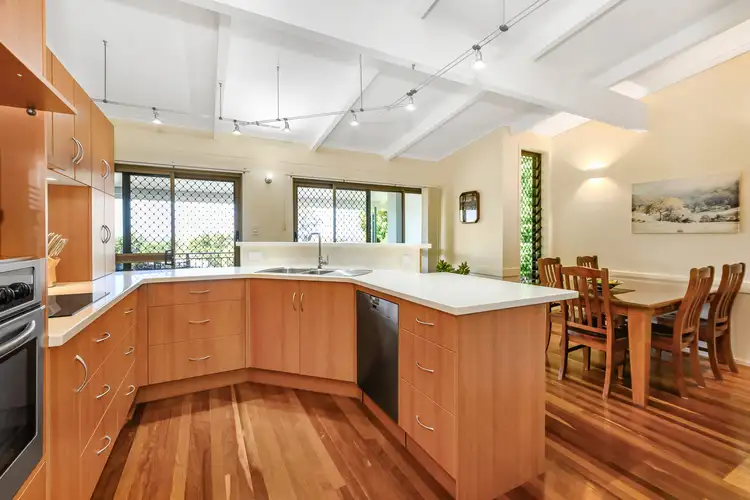

 View more
View more View more
View more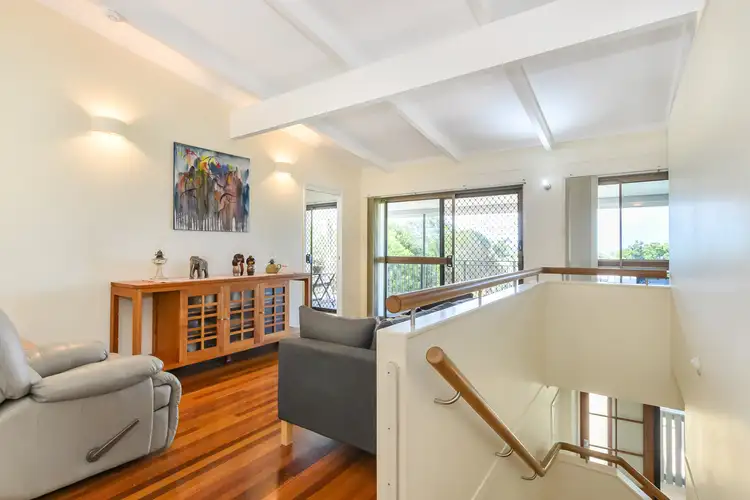 View more
View more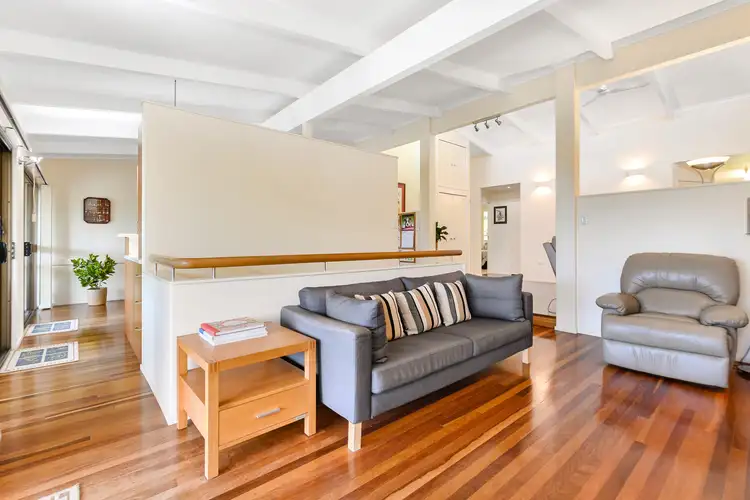 View more
View more
