“SPECTACULAR VIEWS!”
Here is your chance to secure your dream home located only minutes from Maitland CBD with stunning rural views which will enchant you every day!
Upon entering the home you will be impressed by the wide entry, recess feature wall and the internal access to the garage is located to the right of the hallway.
This spacious McDonald Jones home features ducted air conditioning throughout and multiple living spaces for the whole family to enjoy.
Positioned centrally in the front of the home is a separate children’s activity room with timber wall shutters and ceiling fan, ideal for the kids to kick back in their own space while watching Netflix or studying in the privacy that this room offers.
The master bedroom features a walk-in robe and the ensuite, has Caesar stone bench top vanity with double basins and a bathtub set under the window for those who love enjoying a nice warm tub at the end of the day.
All additional bedrooms are spacious in size and have ceiling fans, and built-in robes.
The main bathroom has modern finishes also with Caesar bench top to the vanity, bathtub, shower and toilet.
Leading out from the front hallway through the double French Doors you will retreat into the main rear living hub of the home. This light filled large open plan living area is where you will find the kitchen, dining, lounge and family rooms which can be conveniently closed off from the front of the home.
The gourmet chef’s kitchen features a waterfall island Granite benchtop / breakfast bar, combined free standing Belling gas stove top and electric oven, stainless steel Westinghouse dishwasher, walk-in pantry and double fridge space.
The family room is sure to impress with a modern stone fireplace to keep this area warm and cosy during the colder months upon us, with an inbuilt TV recess above. There is a decorative feature fan in the recessed ceiling of the dining room, and you will find the main lounge room exclusively positioned opposite the kitchen.
You will love spending your time in this light filled area which is surrounded by glass sliding doors leading onto large impressive timber deck perfect for entertaining guests or just relaxing peacefully while taking in the endless breath taking views.
Side access is an added bonus for those with boats, caravans or trailers and there is a double automatic door garage with internal access into the home.
Don’t miss your opportunity to inspect this amazing home - you won’t be able to help yourself but to fall in love with the views and outlook that this home has on offer.
This property is proudly marketed by Valley Estate Agents. Please contact Sophie Abela on 0417 047 553 for more information or to book your inspection.
PLEASE NOTE:
In line with current COVID-19 restrictions, we are now conducting open homes, however we are limiting the amount of people going through at one time and practising social distancing measures at the property including when lining up at the front of the home. Hand sanitiser will be available at each open home which must be applied as a condition of entry.
By attending our open homes, you are acknowledging that you are not currently or recently experiencing any flu-like symptoms or have not been in the vicinity of any COVID-19 hot-spots in the last 14 days, nor have not been in contact with a known case of COVID-19.
If you believe any of these conditions may apply to you, please DO NOT inspect any properties with Valley Estate Agents Maitland. If you have any questions about these restrictions, visit health.gov.au.
As with all inspections, you are under the direction of one of our experienced team members who will ultimately have the final say on any attendee inspecting the property or not.

Built-in Robes

Deck

Dishwasher

Ducted Cooling

Ducted Heating

Ensuites: 1

Fully Fenced

Gas Heating

Grey Water System

Outdoor Entertaining

Remote Garage

Rumpus Room

Study

Toilets: 2

Vacuum System

Water Tank
Approx. 12 years old
Same layout as Peter Dehnert
McDonald Jones Home - Nunholm House
Brick & Iron
Ducted Air cond
Paved driveway
Front / side / back gardens
Entry - tiled, decorative ceilings, recess area/ table area
Side access
Bed 1 - 2 door robe, carpet, fan, roller blinds and curtains, 2 windows
Bed 2 - 2 door robe, roller blinds
Bed 3 - 2 door robe, roller blind
Bed 4 - 2 door robe, roller blind
Main bathroom - bath, shower, 1 big mirror, toilet, tastic, window over bath
Ensuite - bath, shower 2 mirrors, tiled, square bath under window
Kitchen - waterfall benchtop, double sink, island bench room for seats, granite benchtops, Belling stove, electric oven, gas cooktop, Westinghouse dishwasher, walk-in pantry, double fridge space, over and above cupboards, glass panel door?, directional lights
Kids activity room - timber shutters in wall, separate room, ceiling fan, 1 window with roller blind, 2 bedrooms of this space
Living area - fancy gas fireplace, stone surround tiles, inbuilt TV recess, 3 sliding doors, fancy ceiling fan, recessed roof, dining 2 windows
Hall - tiled, double linen cupboard
2nd hall
Laundry - back door, tiled floor, single sink, benchtop
Garage - double auto
Alfresco - timber deck floor, patio heater, L-shape
Side paved area / clothes line

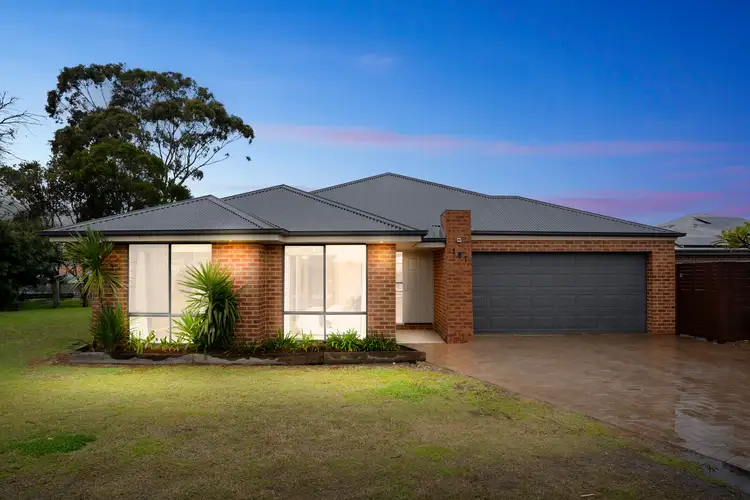
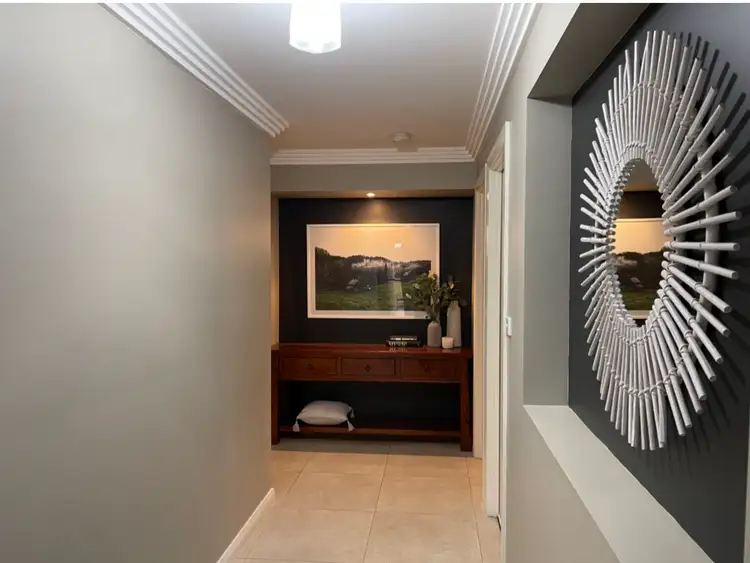
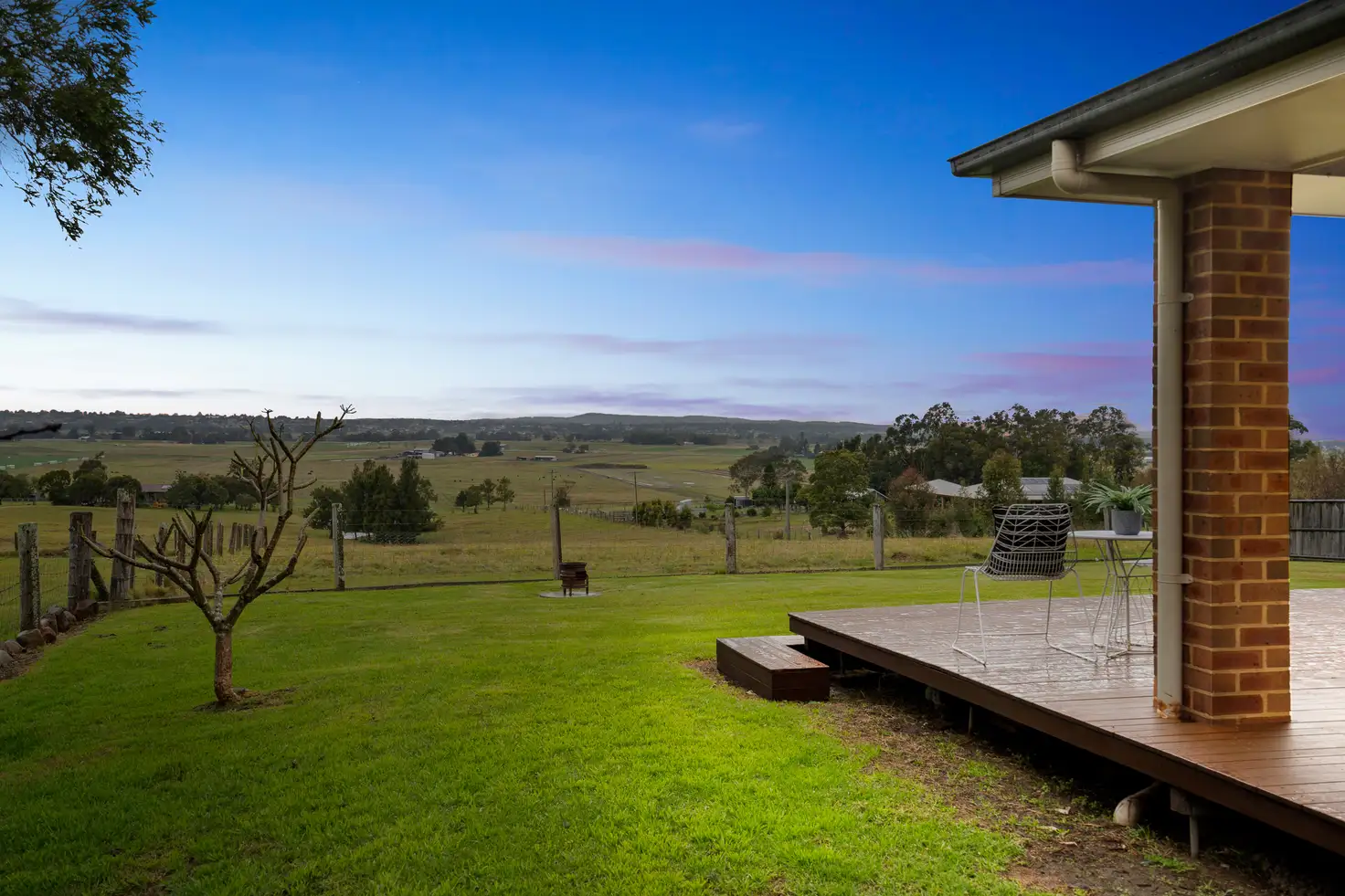



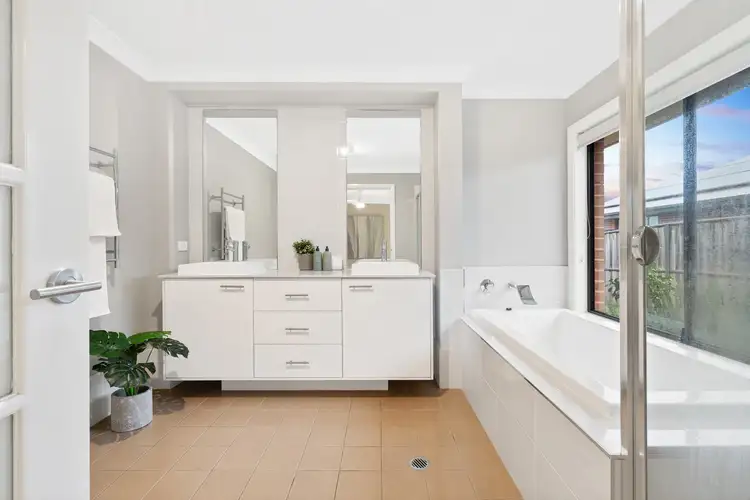
 View more
View more View more
View more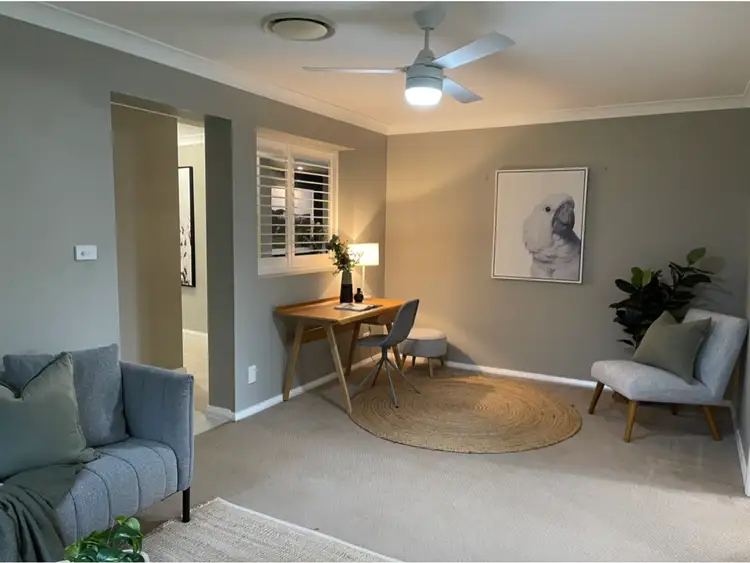 View more
View more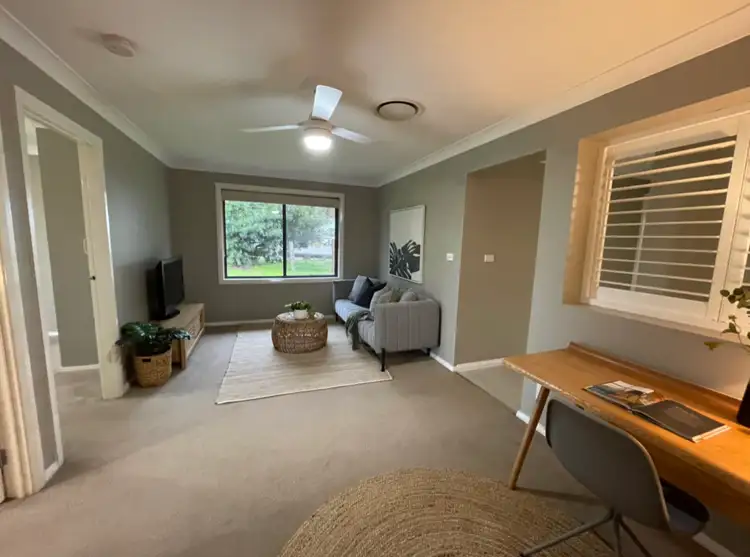 View more
View more
