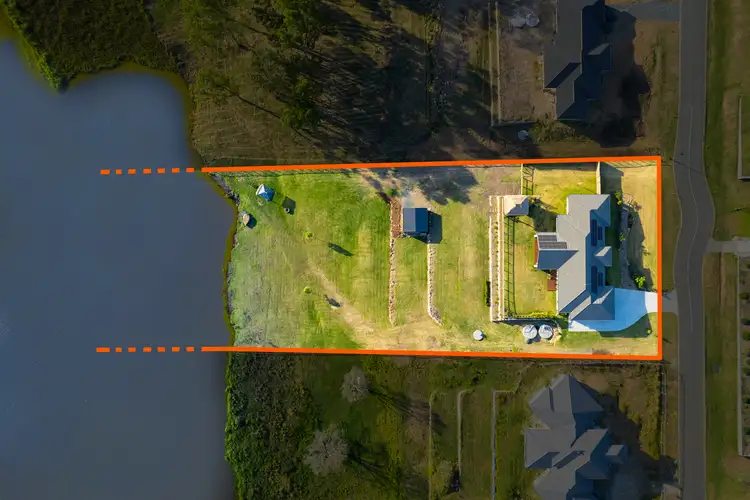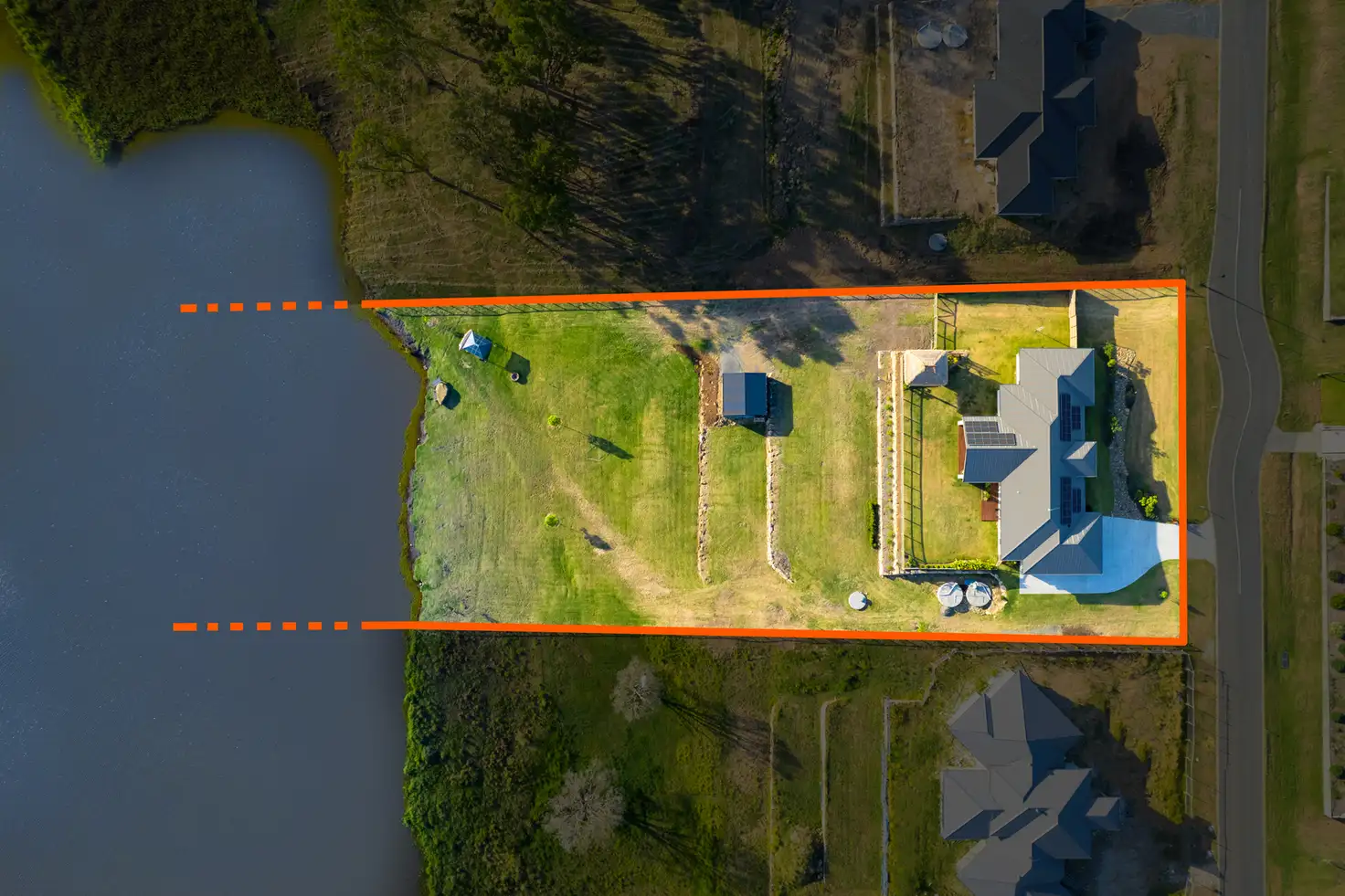SOLD by NATHAN SIMON | 0407 760 435
- | 181 Riemore Circuit, Tamborine | -
Riemore's most prestigious location and priced for an immediate sale ... Don't sleep on this fantastic opportunity!
Indulge in the perfect balance of luxury and rural life at 181 Riemore Circuit. Situated within the prestigious Riemore at Tamborine Estate, this sprawling 5946m2 parcel of land boasts a stately home harmonious with the other distinguished properties in this welcoming, family-friendly neighbourhood.
This house is full of premium fixtures and finishes that elevate the aesthetics, as well as the functionality. Gorgeous timber detailing, a neutral colour palette, and quality stone come together throughout to create a cohesive contemporary design, while smaller inclusions add touches of elegance, such as bespoke pendant lighting. Ducted air conditioning and ceiling fans throughout ensure an optimal environment for you and your family. Newly installed plantation shutters make natural lighting effortless while reflecting the stunning architectural lines created through masterful craftsmanship.
Every inch of this home has been built with intention. The grand, double-door entrance leads you through to the heart of the home; the open plan kitchen and dining space. Here the vaulted ceilings and vast windows frame a picturesque view of the lake and surrounding landscape, highlighting the intersection of nature and home. The divine kitchen is made even more impressive by a spacious butler's pantry and top-of-the-line appliances. Just off this space is the main living area, partitioned for better viewing. Together these make for a wonderful space intended for togetherness.
Along the front of the home are three of the four bedrooms, all generously sized and featuring in-built storage - one even boasting a walk-in-robe. These rooms are serviced by a main bathroom with a tub and shower, as well as separate powder room for ultimate privacy. A great addition here is a separate living space allowing household members to enjoy the home in different ways simultaneously. The final bedroom, arguably the most important, is the master retreat. Located privately toward the rear of the home it boasts a stunning ensuite, spacious walk-in robe, and your own private deck complete with stunning views and sliding door access. This home also houses a study which would be great as a work from home space. Another great use of space is the garage, here you will find a spacious two car garage plus an inbuilt workshop with a large window for added light. This also means that this space could be built in and service the home as an additional bedroom.
Outside you'll find your very own oasis. An expansive covered alfresco space was created with entertaining in mind, offering a picturesque view of the lake and landscape. Relax and unwind in the outdoor spa, tinker in the shed, or enjoy a day out on the lake. To take it one step further, this property includes rights to the lake (10 metres deep, 50 metres frontage), allowing you to explore the possibility of building your own pontoon or jetty, unrestricted by covenants. There is also more than enough room to install a large pool, play equipment, and landscape until your heart's content.
Key Features:
- Impressive 5946m2 block in a prestigious estate
- Built in 2021 by Indigo Homes
- Approximate floor plan size of 372m2
- 4 spacious bedrooms, 2 with built-in robes, 2 with walk-in robes
- Master bedroom features walk-in robe and luxury ensuite with premium finishes
- 3 separate living areas
- Large study/office space, or potential 5th bedroom
- Gourmet kitchen with high-end appliances and stylish design
- PureTec hybrid G-series whole-house filtration
- Zoned ducted air conditioning throughout
- Premium timber flooring in living areas
- Plush carpets in bedrooms and formal living area
- CCTV security system
- Spectacular covered alfresco area with timber decking
- Spa housed inside a powered Bali hut
- Stunning lake views with exclusive access to 50 metres of lakefront
- Feature rock retaining wall and lush landscaping
- Wide side access
- 6m x 6m powered shed
- Oversized remote garage space – 7m x 7m
- Additional concrete pad for a boat, trailer, or car
- Solar – 10.3 kw micro-inverter system
- 2 x 31500 Ltr water tanks
- Back-up generator ready
- Spectacular views of Mt Tamborine
- NBN connectivity
- Council rates approximately $1867 half-yearly
Riemore at Tamborine Estate is ideally located to the west of the picturesque Mt Tamborine and to the east of the Albert River. It offers proximity to schools, shops, parks, wineries, and tourist attractions. Furthermore, it's just a 50-minute drive from the Brisbane CBD and Airport and a mere 40 minutes from Surfers Paradise. To discover the home and lifestyle for yourself, get in contact with the Nathan Simon Property Team to organise a private inspection
Disclaimer:
All information provided has been obtained from sources we believe to be accurate, however, we cannot guarantee the information is accurate and we accept no liability for any errors or omissions (including but not limited to a property's land size, floor plans and size, building age and condition) Interested parties should make their own enquiries and obtain their own legal advice.








 View more
View more View more
View more View more
View more View more
View more
