Privately nestled behind lush hedges and a secure gated entry, this stunning home is a true masterpiece, seamlessly blending classic charm with modern elegance. Set well off the road, it offers an enviable level of privacy, just minutes from John Hunter Hospital whilst in the heart of one of the region's most sought-after suburbs.
Boasting a spacious layout over two levels, the home features soaring ceilings, rich timber accents, and a carefully considered renovation. Each room is filled with natural light, enhancing the inviting, homely atmosphere. The home is designed for easy living with generously proportioned rooms, multiple living areas, and luxurious finishes throughout.
At the heart of the home, the newly renovated kitchen stands as a centrepiece, featuring 900mm gas cooker, a large island bench, and beautiful 40mm stone surfaces. The open plan living and dining areas flow seamlessly to the outdoors, where you'll find your very own private retreat. The covered alfresco area offers serene views of lush gardens and the ocean beyond, creating an ideal setting for peaceful relaxation or private entertaining.
With five spacious bedrooms, including a master suite with an ensuite featuring a freestanding bathtub, this home caters to the entire family's needs. The lower level offers a generous multifunctional space – the perfect rumpus / family room with sliding doors to the garden. The flexible floor plan also includes a dedicated study and a tranquil sunroom.
This home offers not just a place to live but a lifestyle of refined comfort and privacy. It's a rare opportunity to experience luxury, convenience, and everyday serenity.
It's even better seen in person!
What You'll Love
-- Exquisite craftsmanship with a blend of classic and contemporary details
-- Five generous bedrooms across both levels, including a luxe master suite with ensuite and freestanding bathtub
-- Carport parking for two cars and additional driveway space for multiple vehicles/toys, with rear shed for all your storage needs
-- Open-plan living with high ceilings, natural light, and rich timber accents
-- Expansive, chef-worthy kitchen with 900mm gas cooker, farmhouse sink, and large island bench
-- The lower level features a spacious, versatile area - ideal as an extra family room or flexible living space
-- Private, fully fenced yard showcasing lush gardens, a covered alfresco deck, and a pergola with stunning city and ocean views - offering the perfect backdrop for both relaxation and entertaining
-- Ducted air conditioning, ceiling fans, gas heating, and ample storage
-- Zoned for prestigious New Lambton Public, Lambton High School
-- Just minutes to New Lambton village cafes, shops, and John Hunter Hospital
Your New Neighbourhood
-- 12min walk to New Lambton Public School (1.0km)
-- 4min drive to Lambton High School (2.7km)
-- 12min walk to Regent Street cafés and retail hub (1.0km)
-- 3min drive to John Hunter Hospital (1.4km)
-- 18min walk or 3min drive to Lambton Swim Centre and Park (1.4km)
-- 5min drive to Richley Reserve (2.6km)
-- 1min walk to access bush walking tracks and cycle way (100m)
-- 15min drive to Newcastle CBD & beaches (7.7km)
-- Approx. weekly rental return: in the vicinity of $1,200
-- Approx. council rates per quarter: $750
-- Approx. water rates per third: $300 (not incl. usage)
Inspections are by private appointment only. Please enquire or call us to book into an available viewing time.
For more information, please contact Bec Williams on 4967 6770.
Disclaimer:
All information contained herein has been gathered from sources we consider reliable. We do not accept any responsibility to any person for its accuracy and do no more than pass it on. All interested parties should make and rely upon their own inquiries in order to determine whether or not this information is in fact accurate.
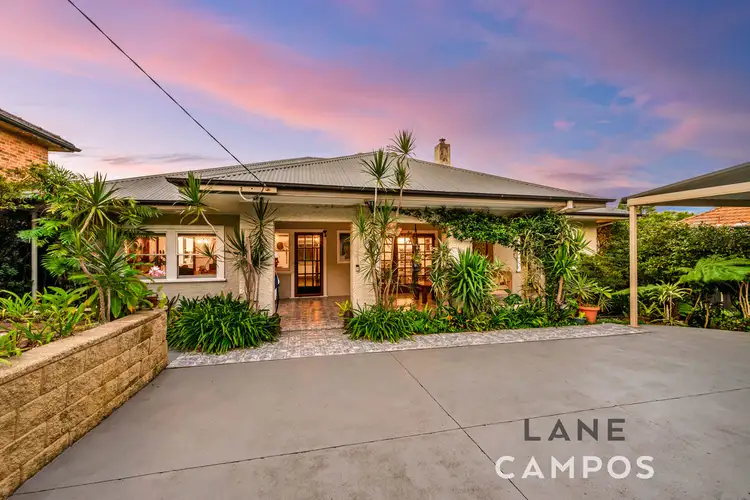
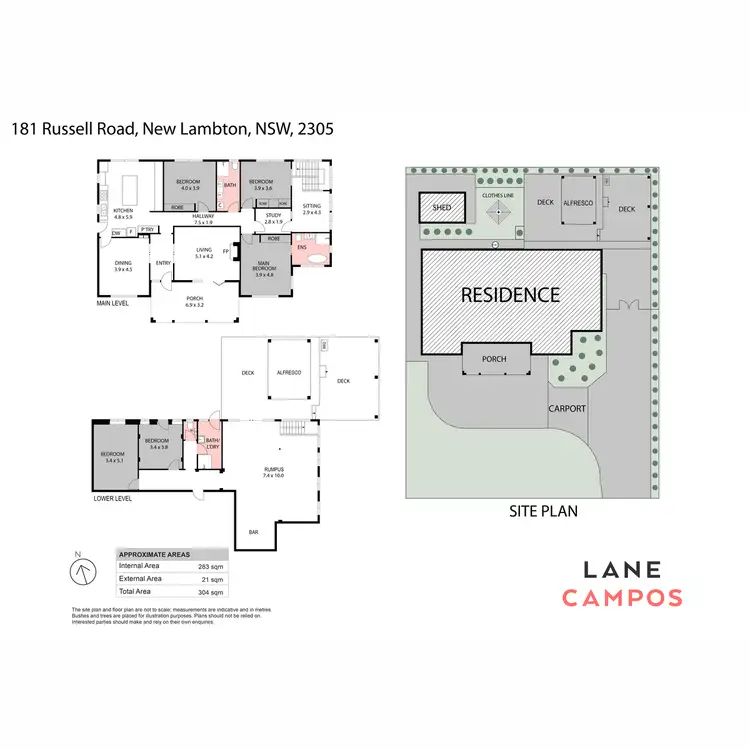
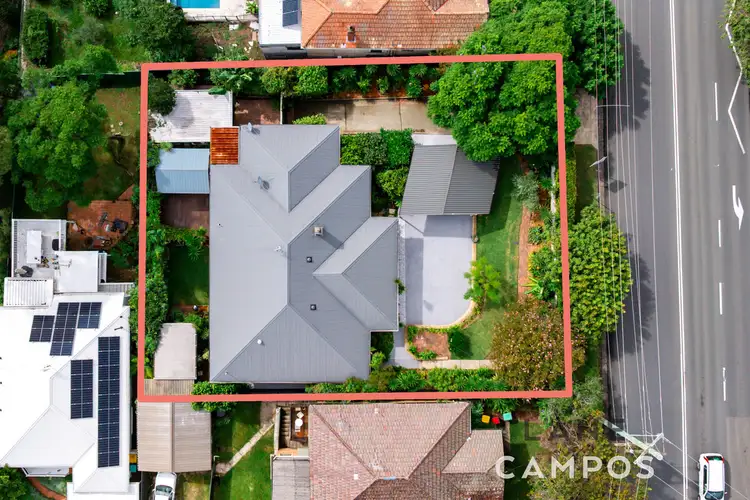
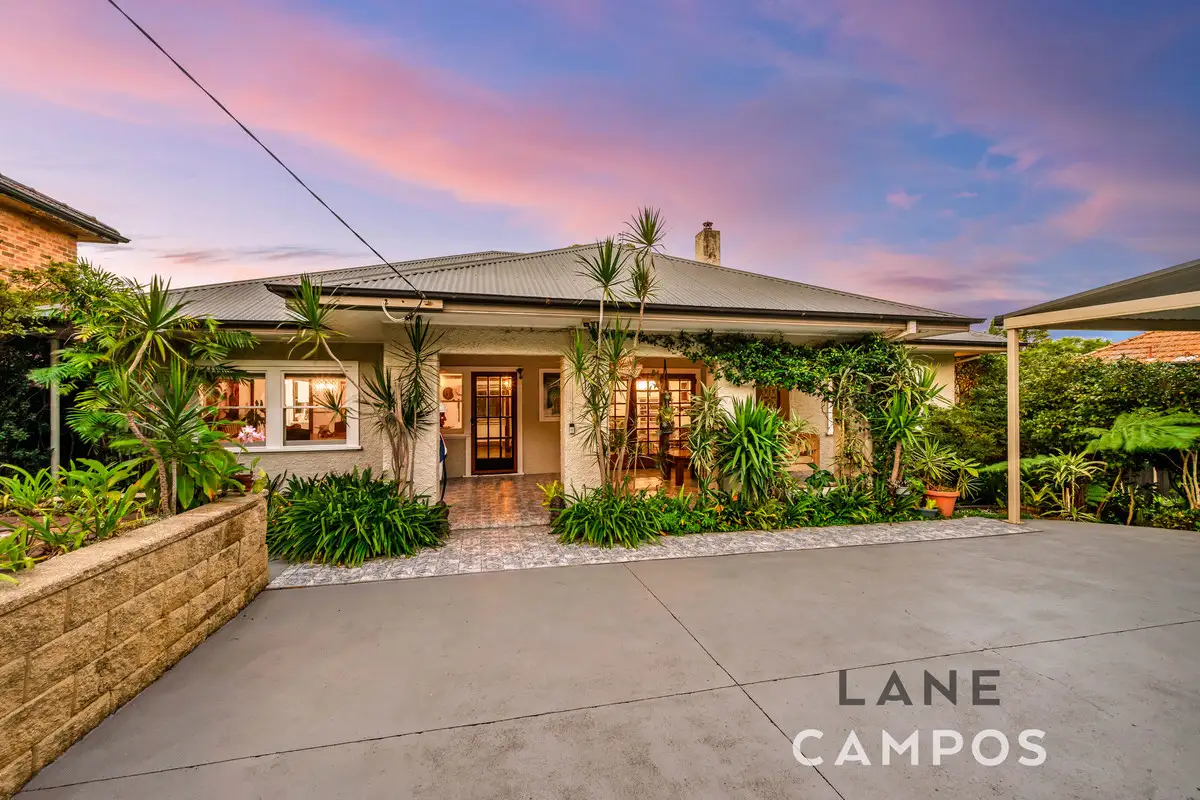


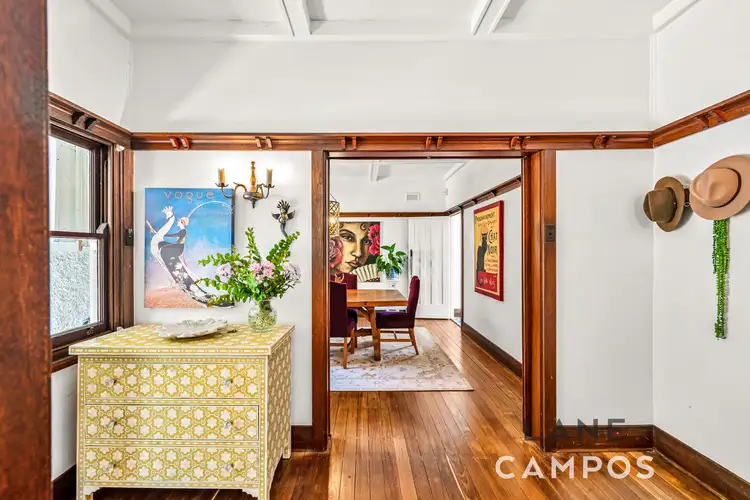
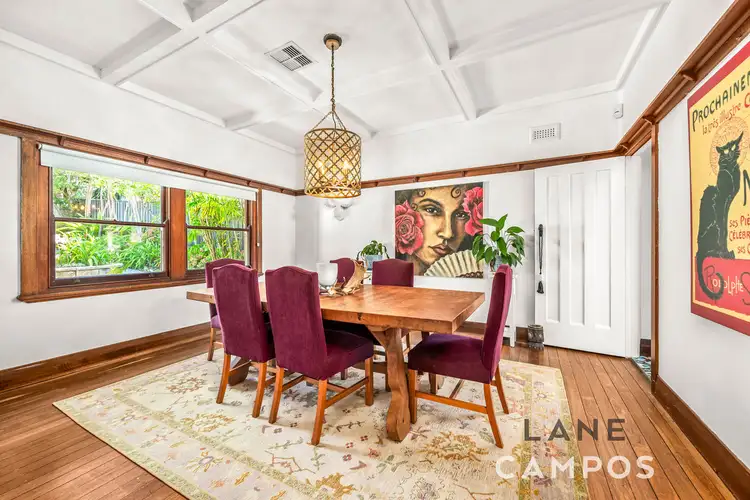
 View more
View more View more
View more View more
View more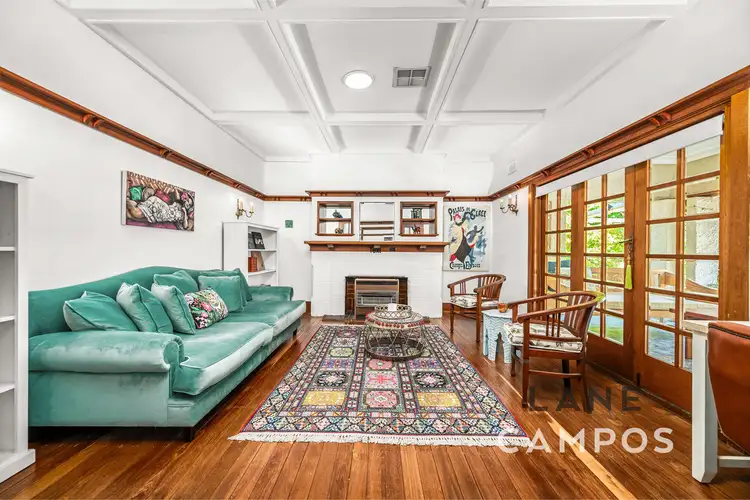 View more
View more
