There is nothing about this home you won’t fall in love with. Not only is it located amongst other quality homes, close to almost everything, even with it’s own bus stop, but the home itself has everything you could ever want in a forever home.
Featuring 3 good sized bedrooms, the master with it’s own dressing room which includes a large ottoman for putting on your shoes or for your other half to wait for you to get ready, drawers, shelving, mirror and ducted heating and cooling (no wonder you will want to take forever to get ready to go out!). Bedrooms two and three both have built-in robes, bedroom 3 doubles as a home office or sewing room with all built-in cupboards and desk space included!
As you enter the property, you are greeted with a wonderful character-filled home, just waiting for you to add your own flair. The family/dining area is overlooked by the kitchen with offers double drawer Fisher & Paykel dishwasher, Stainless Steel oven AND separate steamer, in-built microwave, freestanding rangehood, 5 burner induction cook-top, Mondella ceramic feature tap, double sink with garbage disposal and enough power points for every appliance imaginable.
The formal lounge and dining areas are perfect for movie nights with built-in speakers, projector screen (Digital 3D projector can be purchased upon negotiation), built-in TV cabinet (TV included) with feature lighting and plenty of storage space, plus two separate built-in cabinets.
Walk through to the ultimate entertaining area with in-built bar and water feature, then through to the sunroom entertaining area with built-in shelving, perfect for transforming into an outdoor kitchen, outdoor heater speakers.
Just when you thought this home already had it all… there is also what we call the MAN CAVE or the pool room with tiled area and ventilation for a BBQ, dart board area, and room for a pool table. There is also a shed running off the man cave with cupboard and shelving included.
Pretty handy? Then you will LOVE the workshop with an abundance of shelving, bench space, vice and store room, perfect for all those projects you just can’t wait to finish!
Step outside and admire the view on the paved entertaining area overlooking the garden and large block. Picture anything and everything you can do to make this home YOURS.
This property has to be seen to be believed. Come down to our next open inspection and see for yourself!
PROPERTY INCLUSIONS AND FEATURES
ENTRY/HALLWAY
- Large entry into family area
- Timber-look vinyl
- Built-in cabinet
- Ceiling fan
- Downlighting
- Chandeliers in hallway
LIVING & DINING AREAS
- Built-in speakers and projector screen
- Built-in Entertainment unit with TV included
- Roller shutters
- Water feature
- Built-in bar
- Wall-mounted plant holders
KITCHEN
- Fisher & Paykel double drawer dishwasher (included)
- 5x burner induction cook-top
- Stainless steel oven
- Separate steamer
- Built-in microwave
- Double sink with garbage disposal
- Modella Ceramic tapware
MASTER BEDROOM
- TV point on wall for mounting
- Dressing room with ottoman, shelving, mirror, drawers and ducted heating and cooling
OTHER BEDROOMS
- Built-in robes
- Ceiling fans
- Built-in desk and shelving to bedroom 3
BATHROOM/S
- Spa bath
- Separate shower
- Storage
- Vanity
- Water feature outside window
OUTSIDE/LANDSCAPING
- Shed/storage
- Man Cave / Pool room
- Workshop with shelving, benches and vice
- Storage room
- Paved entertaining
- Sunroom entertaining with built-in speakers
- Double length carport with rear gates to access rear land
- HUGE driveway
- Parking for caravan, trailer boat and more
SECURITY
- Roller shutters to front windows
- CO2 alarm
CLIMATE CONTROL
- Ducted reverse cycle air conditioning throughout
- Gas fire heater
HOT WATER SYSTEM
- Gas
PROPERTY EXCLUSIONS
- All Vendor’s personal furniture and belongings
- Projectors and projector screens in formal lounge and sunroom
- Stereo system in formal lounge and sunroom
- Smart TVs in kitchen and man cave
- Pizza oven in sunroom
- All tools in workshop
Ryan Smith 0488 013 112
[email protected]
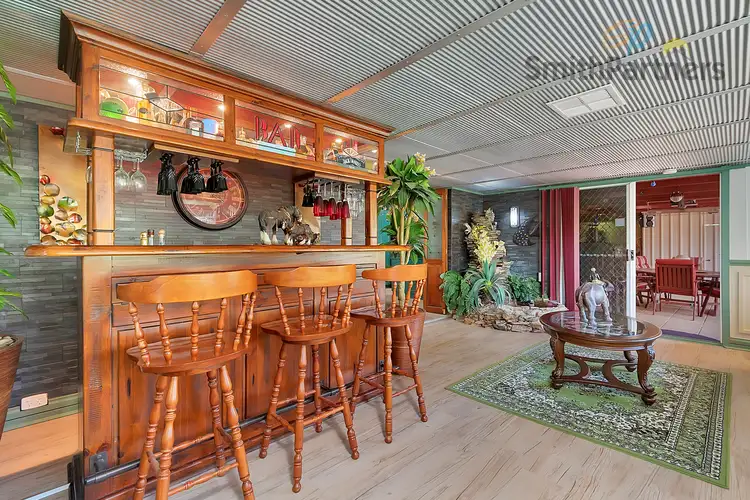
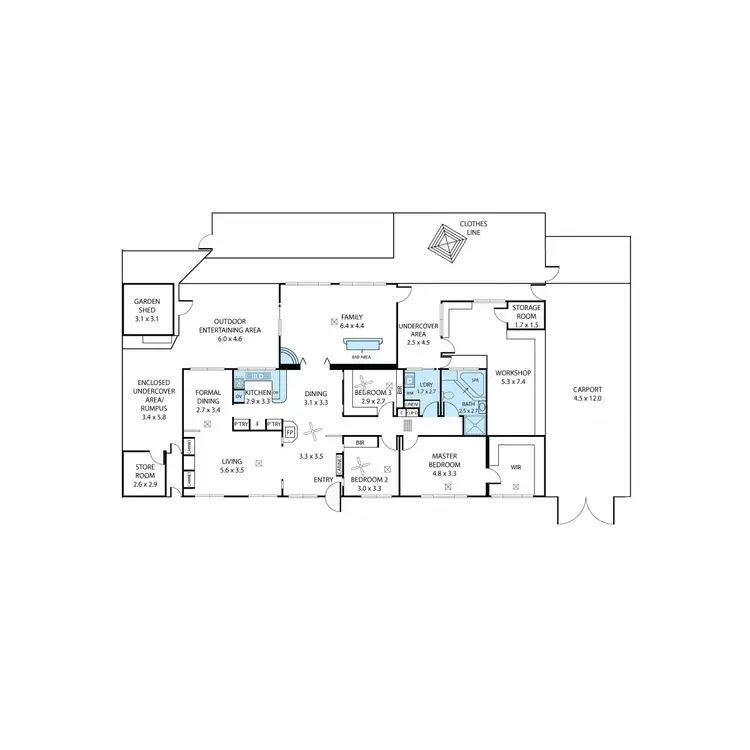
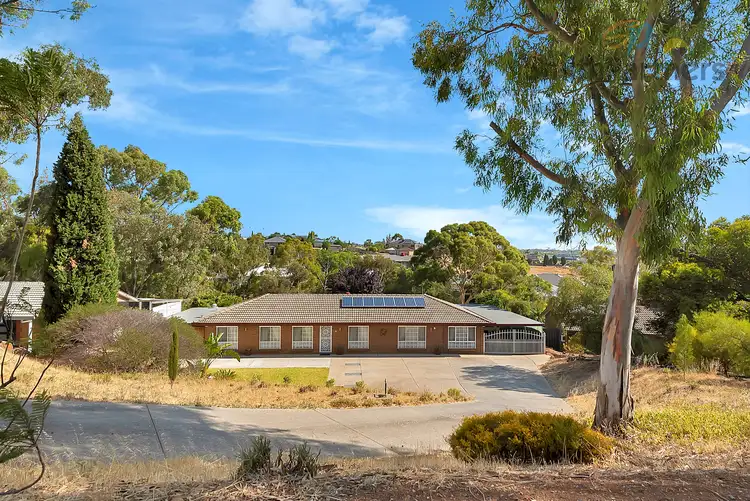
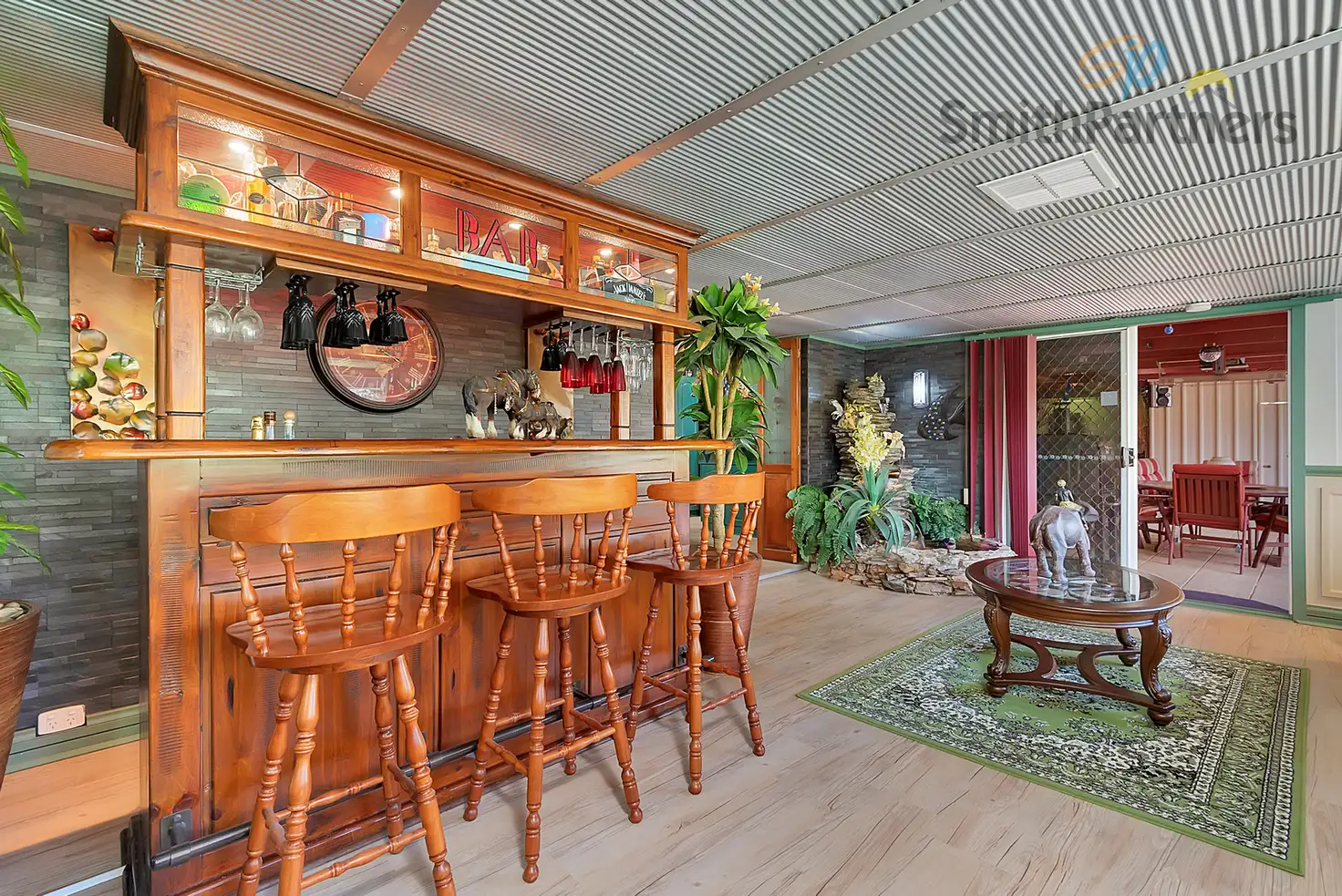


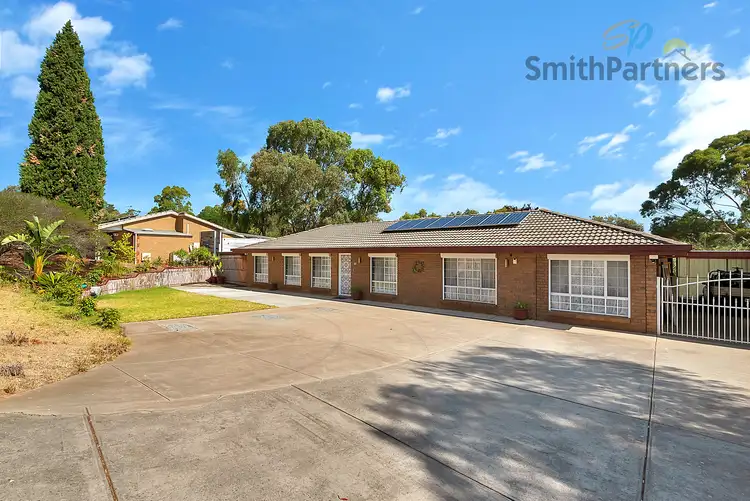
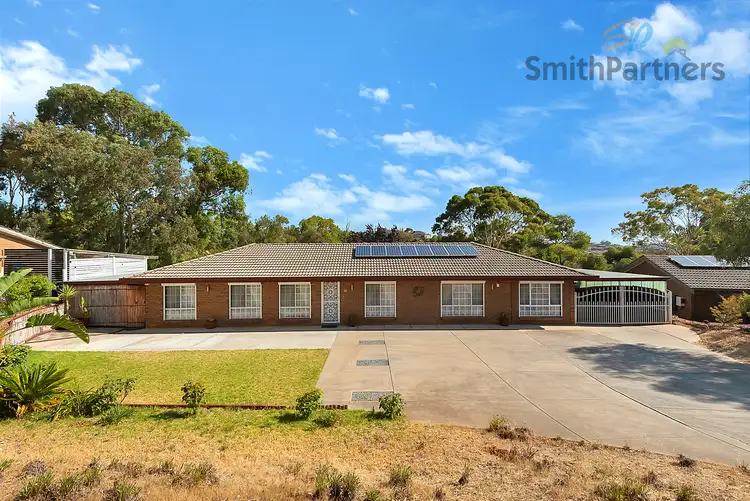
 View more
View more View more
View more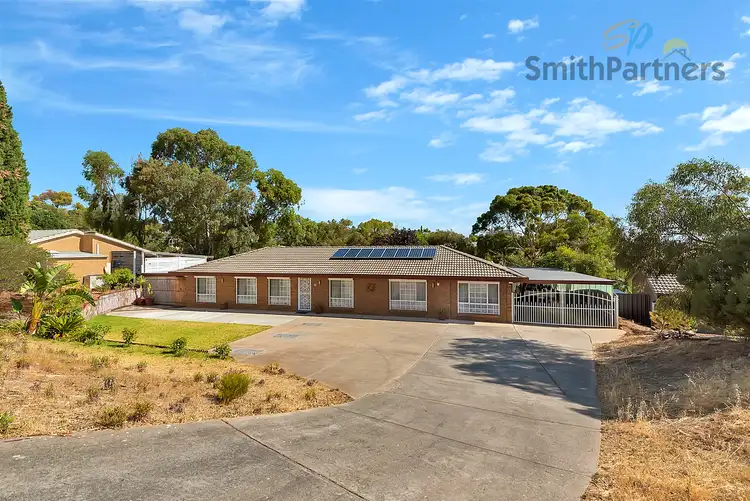 View more
View more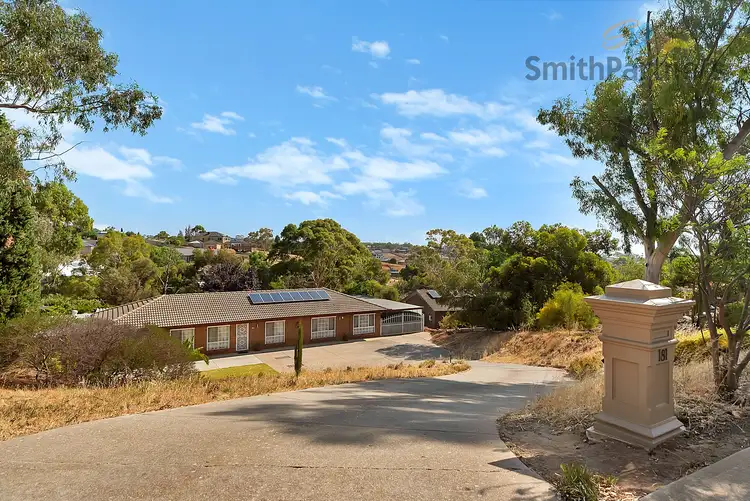 View more
View more
