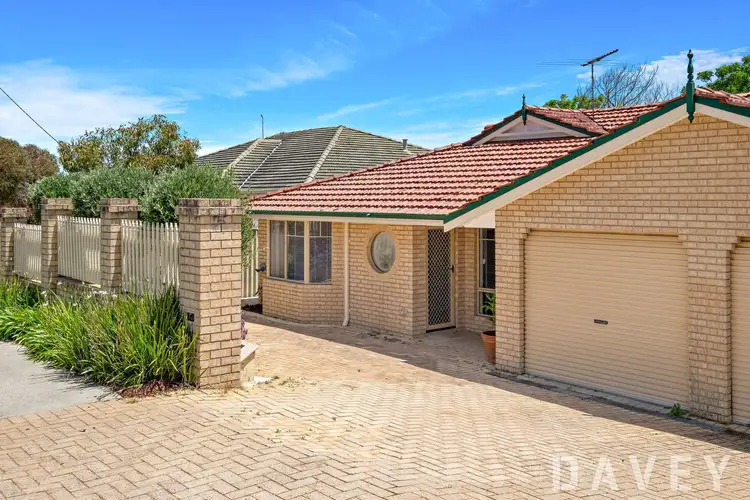This absolute stunning street front villa home sits on a 266sqm survey strata parcel of land. Boasting a large open plan living, kitchen, meals area which flows out to an outdoor patio and decking area. The three bedrooms are a generous size all with built in robes. There is a light/bright bathroom, separate wc to hallway, separate laundry, plus a lock up garage and extra off-street parking. Located close to Primary school, shops, freeway, and transport.
Features include -
- Large villa with a lock up garage, plus additional off-street parking, retained front garden bed and boundary fence.
- Front undercover porchway providing out of the elements access from the garage to the front door.
- Step inside to a large free flowing family room, meals, kitchen covered in beautiful solid Jarrah timber floors.
- From the meals/kitchen area a sliding door opens out to a stunning private patio and backyard perfect setting for entertaining family and friends.
- The kitchen is spacious and accommodating, with a commanding view of the living areas and out to the patio area. The kitchen has been renovated with large bench tops, one and a half sinks, four burner gas hot plates, range hood above, plus overhead cupboards, wall oven, microwave nook, large corner pantry along with plenty of draw and cupboard space.
- The three main bedrooms are a great size, all with built in robes. The master bedroom has semi en-suite access and a triple door built in robe.
- The light/bright bathroom has a separate bath, shower, and vanity.
-There is a separate laundry with outside access plus a separate WC set off the hallway.
- The back patio is accessed from the kitchen meals and has stunning, raised timber decking with a Colourbond patio above, there is a small garden bed plus paved area and pathway to laundry.
- Window treatments to all bedrooms, along with carpet to hallway and bedrooms. Ducted air-conditioning, fresh paint and light fittings internally.
Disclaimer - Whilst every care has been taken in the preparation of this advertisement, all information supplied by the seller and the seller's agent is provided in good faith. Prospective purchasers are encouraged to make their own enquiries to satisfy themselves on all pertinent matters








 View more
View more View more
View more View more
View more View more
View more

