Positioned opposite O'Connor Ridge Nature Reserve and set in one of the finest streets in the Inner North, this character filled full brick residence has been renovated to the highest standard, with no expense spared. Original high ceilings give a sense of light and space, the extended light filled living areas with soaring cathedral ceilings adding a new flow to the original home design. Great care has been taken to modernise and add contemporary flair, while retaining the gorgeous features that make these 1950s homes so popular.
All three bedrooms in the main residence are ample in size with built in wardrobes, the large main bedroom with a cosy fireplace. Separate to the home, there is also an impressive studio, or fourth bedroom, with a second bathroom. The design is ideal to accommodate teenagers or elderly parents looking for their own space, or if you are looking for an impressive work from home office or studio.
The gorgeous central kitchen is cupboard filled, has quality appliances and includes some excellent design features, including a waterfall edge to the stone benchtops and an integrated dishwasher. There is a lovely dining area off the kitchen, positioned perfectly in front of a gorgeous bay window looking out to the backyard, and the main open living area provides plenty of space for the whole family to relax at the end of the day.
Current owners utilised the garage as a home gym, but it can be of course be used as secure car accommodation or for that much needed storage space.
Outdoors, the established, well maintained gardens provide the perfect backdrop to entertain alfresco, the private yard offering space for pets and children to play. There is even a lovely big fruiting fig tree, and a vege patch ready for you to plant your winter crop.
Located just up the road from local shopping at Lyneham and O'Connor, there are some great cafes, clubs, pubs and restaurants within easy reach. Additionally there are a number of popular Public, Catholic and Christian schools and colleges nearby; the dog park is up the road, walking at O'Connor Ridge is directly opposite. And everything on offer in Braddon and the City is a short car or bus ride away.
Contact Team Peta Barrett anytime with questions or to arrange a viewing outside of our scheduled open inspection times.
* Stunning blend of contemporary and classic styling
* No expense spared in restoration and extension
* Solid full brick construction
* Three bedrooms in main residence with built in wardrobes
* Large main bedroom with cosy fireplace
* Studio, or fourth bedroom, in separate cottage at back
* Open plan light filled living spaces, with soaring cathedral ceilings
* Gorgeous kitchen with stone benchtops and quality design features
* Ducted gas heating
* Evaporative cooling
* Single garage
* Lovely private backyard with established trees and shrubs
* Excellent location within easy reach of local Lyneham and O'Connor shopping, schools and parkland
Rates $5,272.00 per annum (approx.)
Land Tax $8,304 per annum (approx.)
Whilst all care has been taken to ensure accuracy in the preparation of the particulars herein, no warranty can be given, and interested parties must rely on their own enquiries. This business is independently owned and operated by Belle Property Canberra. ABN 95 611 730 806 trading as Belle Property Canberra.
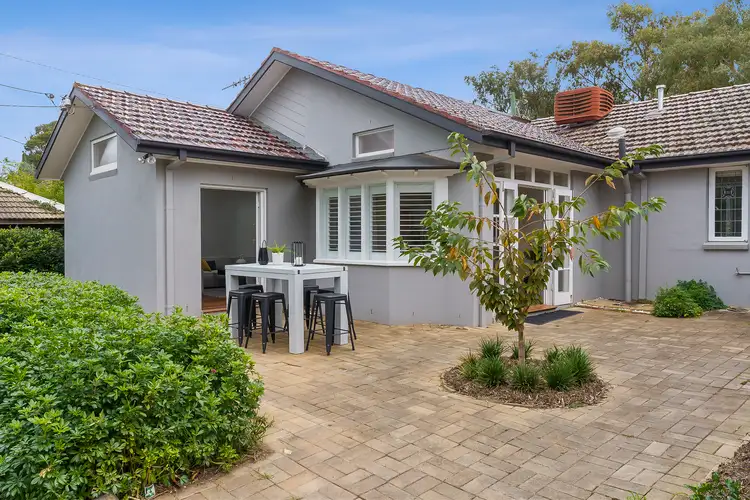


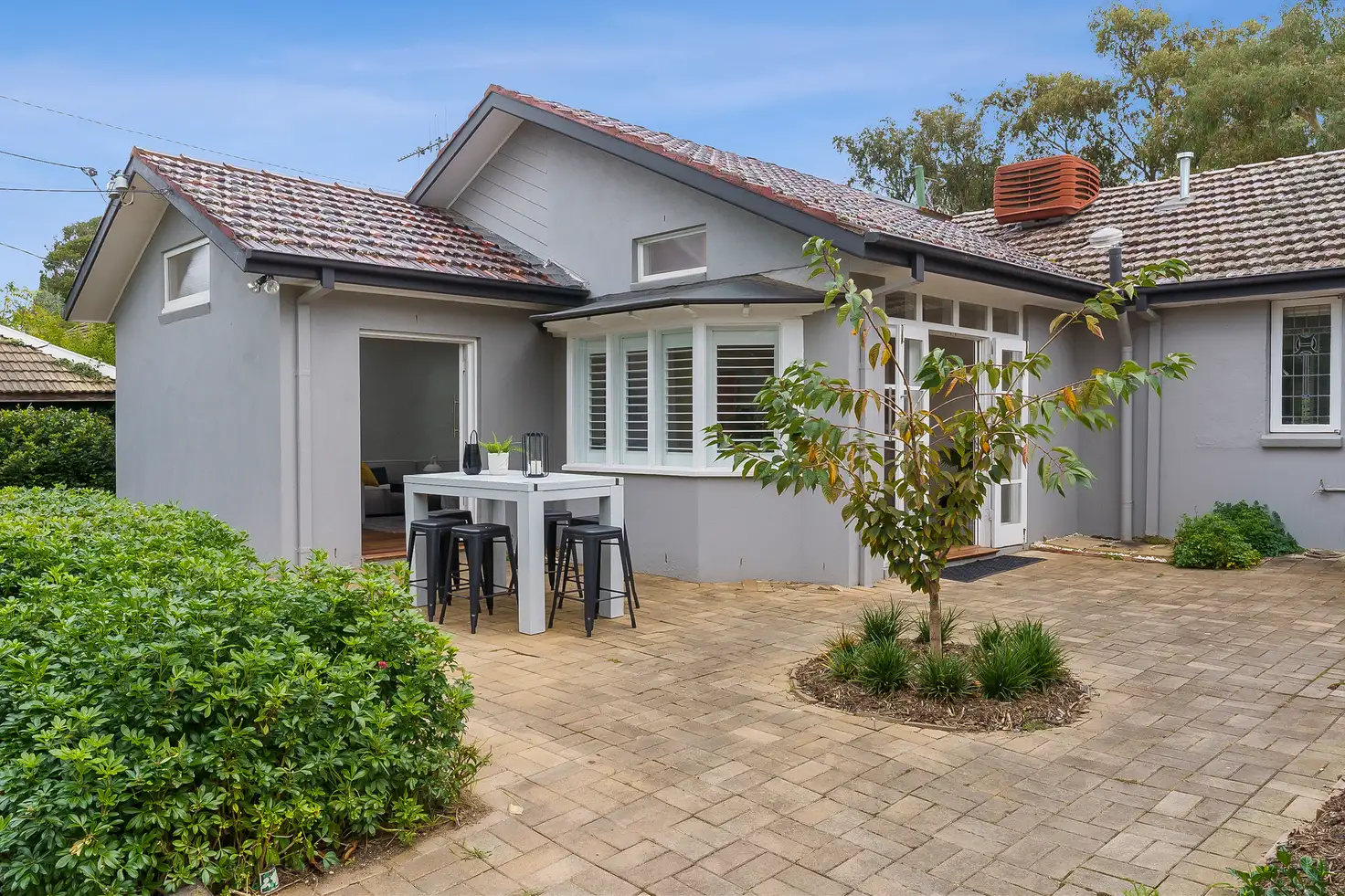


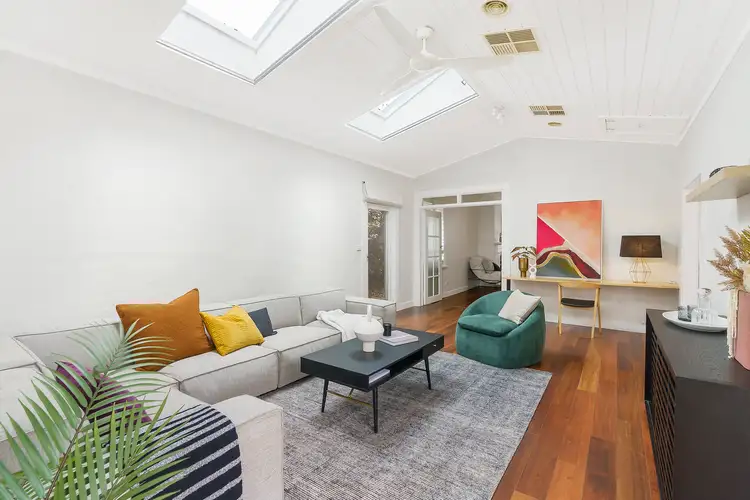

 View more
View more View more
View more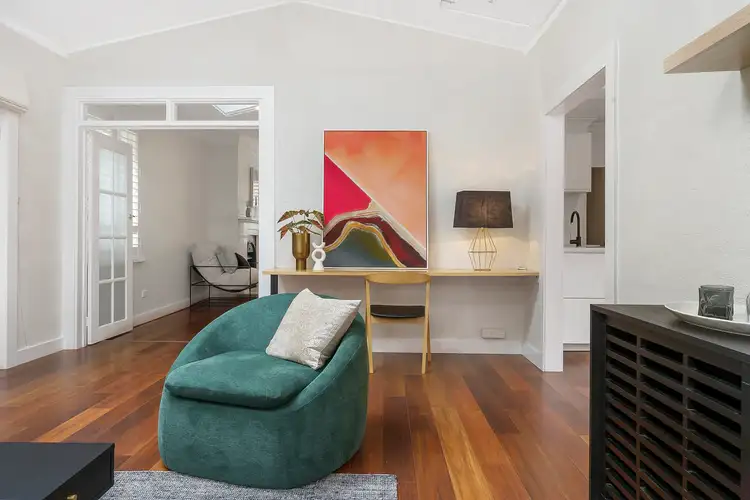 View more
View more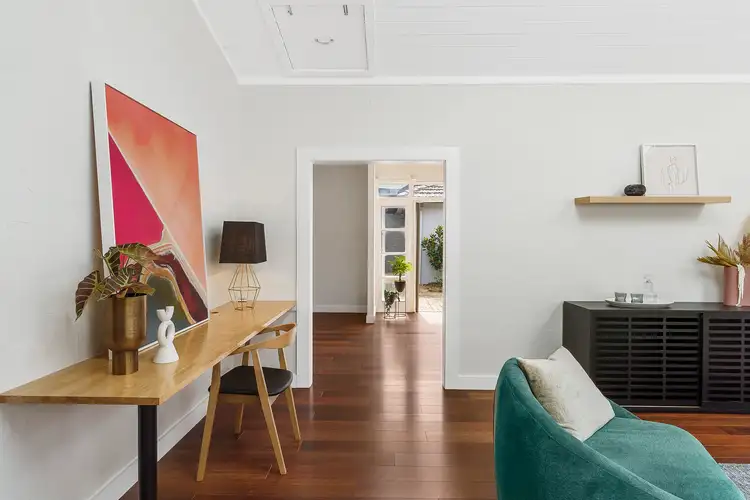 View more
View more
