Hidden down a beautiful private drive lined by mature Manchurian Pears, is a grand country residence. Every inch of this prestigious property breathes quality, style and stateliness.
Set between bricked pillars, wrought-iron gates swing open to the brick-edged driveway that leads to the grand turning circle, a real sense of anticipation is created as you & your guests arrive. A hint of the grandeur, you are greeted by a residence of timeless architecture in stunning red brick and cedar, this sprawling home sits with a sense of symmetry, surrounded by towering hedges, immaculate lawns and manicured gardens.
A shrub-lined, paved path leads through columns to the oversized timber doors that open into the heart of this five-bedroom home. The open-plan living is vast. Soaring ceilings and a series of full-length windows and doors drench the living room, dining area and kitchen in soft natural light.
The polished timber floors, designer lighting and full-height stone chimney create a sense of warmth and grandeur. The pristine kitchen is fresh white with stainless steel appliances, stone benchtops and an absolute abundance of storage. Positioned as the hub of the home, the kitchen overlooks the dining room & living room with direct access to the North facing Winter alfresco terrace. (you have alfresco dining options for all seasons, picture warm spring mornings soaking in the sun with a fresh coffee and the paper). In the warmer months alfresco dining will move to the Southern covered terrace overlooking the expansive grounds.
For the large family and those who love to entertain on a grand scale, the Zeplan designed residence is an absolute standout. Incredible open spaces that will accommodate the largest celebrations, plus living rooms easily closed off to allow the growing teenagers to enjoy a space of their own. With a huge open living room, separate theatre / library, and a family room with built-in cabinetry and a study nook, plus a home office there is certainly a comfortable space for everyone.
The sleeping quarters house an oversized master suite, resort style ensuite featuring a soothing tub and huge walk in wardrobe. There are an additional four spacious guest bedrooms, a luxuriously-appointed bathroom with dual shower and a guest powder room. The accommodation wing is designed to be separate to the main living rooms to ensure privacy for the family.
Also included is the three-car garage & mower garage/workshop. Featuring bi-fold doors, storeroom & 2nd powder room, this space has been designed specifically as multifunction and will also double as an entertaining space when needed for those much larger occasions. Opening out onto a tiled terrace you will love the opportunity to host amazing events and parties.
Set on just under 3 acres, the gardens have been meticulously cared for by the Owners. Designed by landscape architect Nathan Clausen (ex-Griffith local) to be water tolerant, provide beautiful views from every window and create a sense of a true country estate. Well established, stunning Leighton Green Cypress trees line the boundaries and provide total privacy and sound wonderful with in a gentle breeze, beautifully manicured hedges frame the gardens and paths, children will love the wide open spaces, summers under the sprinklers or a slip'n'slide, winters kicking the ball or long lazy days exploring with the loved family pet.
This exceptional residence is exclusive and private, yet remains just minutes from the heart of the City.
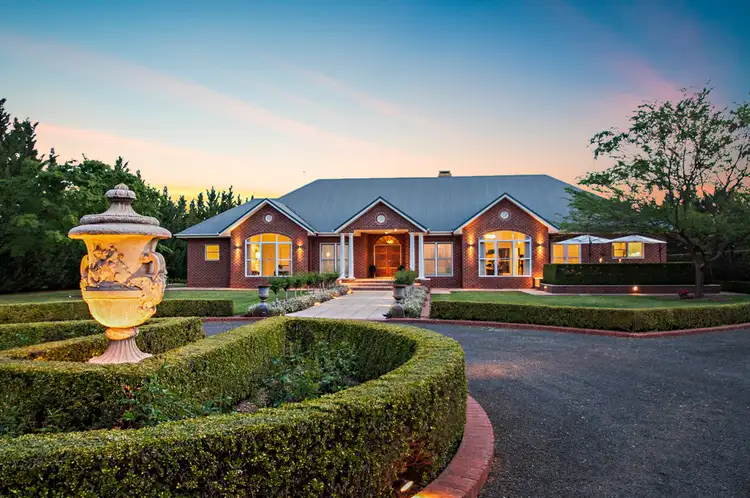

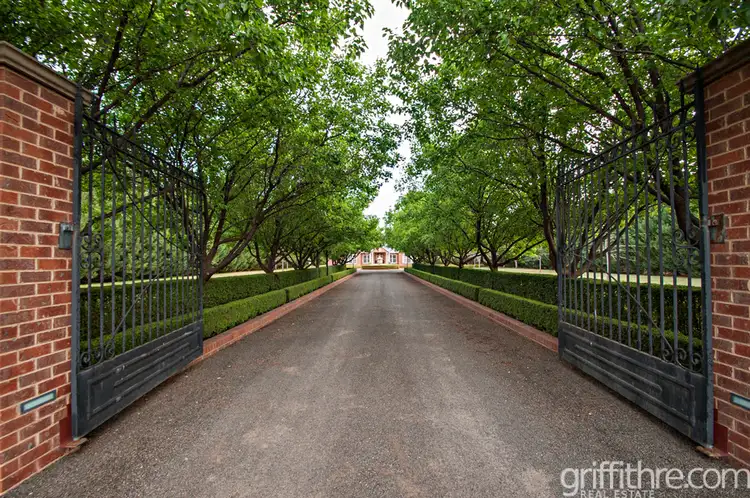
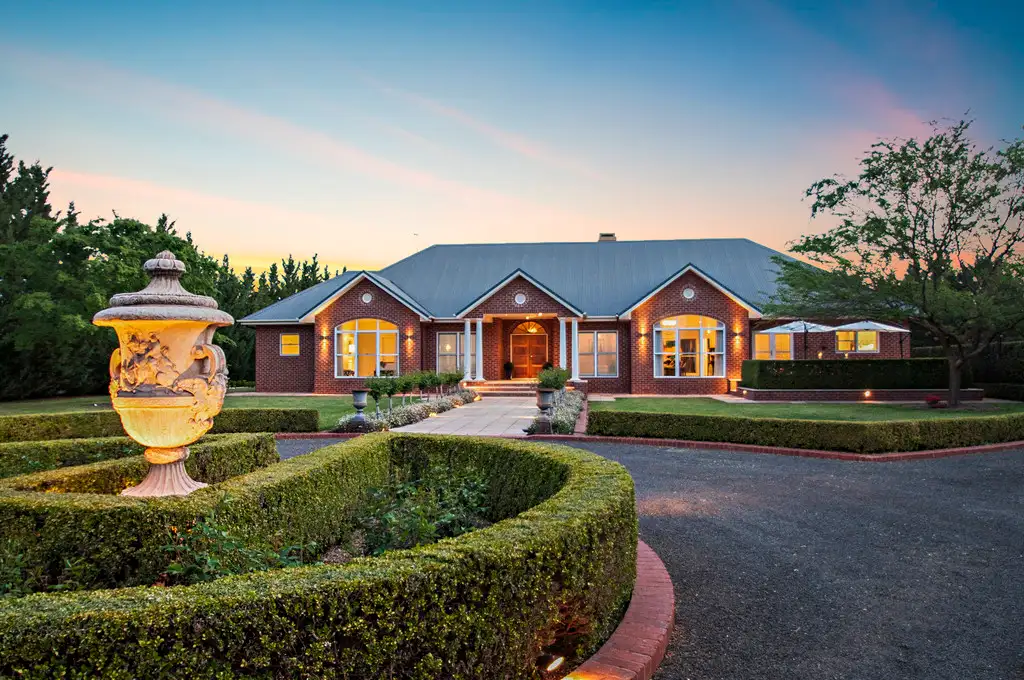


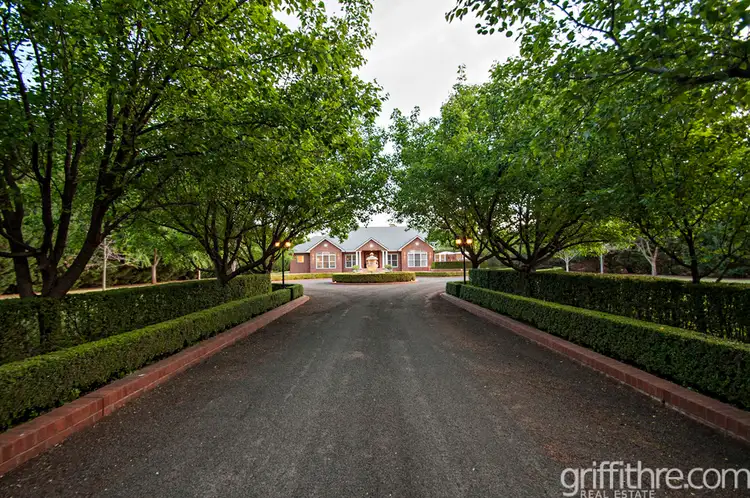
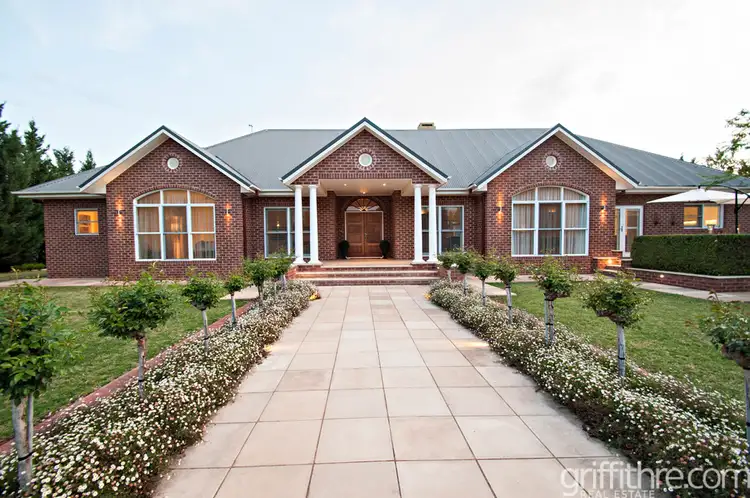
 View more
View more View more
View more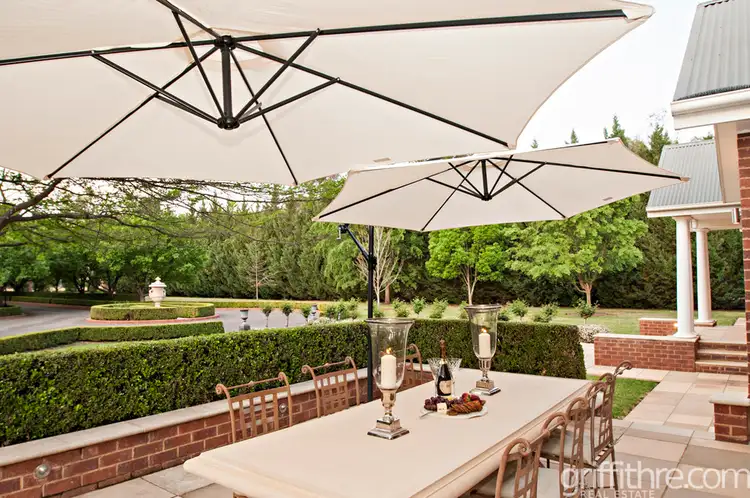 View more
View more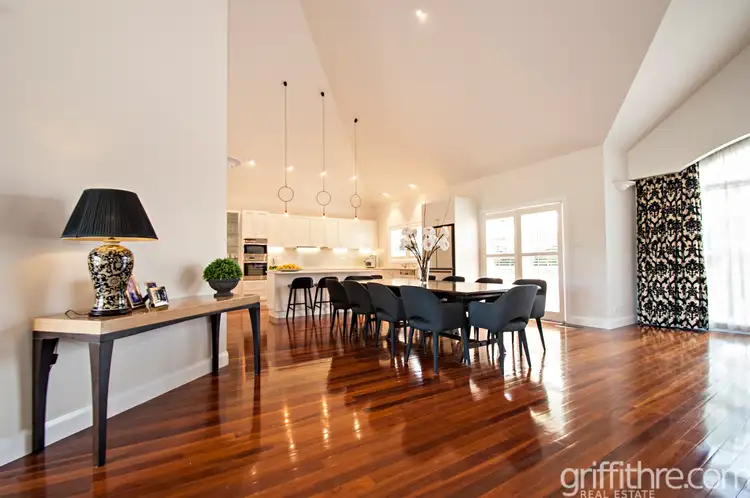 View more
View more
