Privately hidden at the end of a long tree lined drive, you will be instantly captivated by what you discover. Lovingly restored and extended by the current owners, Jilliby is a fine fusion of heritage and contemporary architecture. Situated on 5 acres the surrounding landscape is stunning, offering a combination of well fenced paddocks, indigenous plantations, wetlands and breathtaking views across the Belfast Lough.
Circa 1854 this landmark bluestone residence offers an exquisite understated interior and has been respectfully restored to showcase the many original features, such as wide Kauri Pine floorboards and original fireplaces, whilst an architecturally designed contemporary extension delivers a striking element to the home.
The floor plan offers versatility with the original section of the home comprising of a central hallway, which leads to four principle rooms that currently consist of 2 bedrooms, a living room and separate dining room. There are plenty of options to configure this section of the home to suit individual needs.
The rear of the home presents an open plan light filled space, where old meets new featuring original stone walls combined with polished concrete floors, a striking custom made kitchen, second living and dining space. An expansive use of glass draws the outdoors in and this space is kept cosy in winter by a French slow combustion wood fire.
There is also a European laundry and a main bathroom that features a shower, vanity and decadent Japanese bath.
Another delightful aspect of this property is Rosie & Red an original railway cottage and carriage, which offers an open plan living/dining/kitchenette, 2 well-proportioned bedrooms and an ensuite. The options are endless for this space, which could be utilized as a wonderful retreat for teenagers or guests, a home office or perfect for B&B accommodation.
The home is surrounded by a low maintenance garden, which features multiple outdoor rooms, that offer countless entertaining options and all take in views of the ever changing landscape. A large architect designed studio is conveniently located near the house and presents a multitude of uses from an art workshop, gallery, home office or further accommodation. A larger double car garage provides secure parking and storage.
The property offers many practical features such as double glazing, ample fresh water supplies, bore water for the paddocks. A 3KW Solar System with 66 cent per kilowatt rebate, which will put an end to the expensive power bills.
Jilliby is one of Rosebrooks original homes and is a truly unique property offering a rural lifestyle, yet it is within a 5 minute drive to the main street of Port Fairy.
Location, serenity, history and charm, this enchanting residence of immense appeal is an opportunity to turn your dreams into reality.
For further details including inspection arrangements please contact Paul Ross 0439681900 or Di MacKirdy 0400625 501
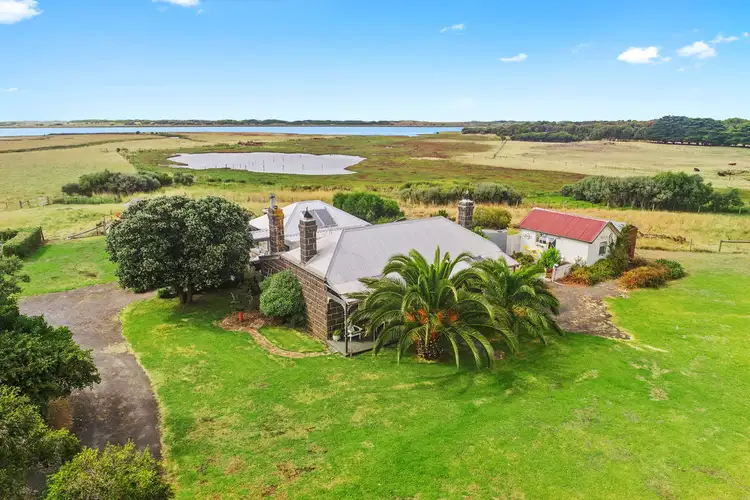
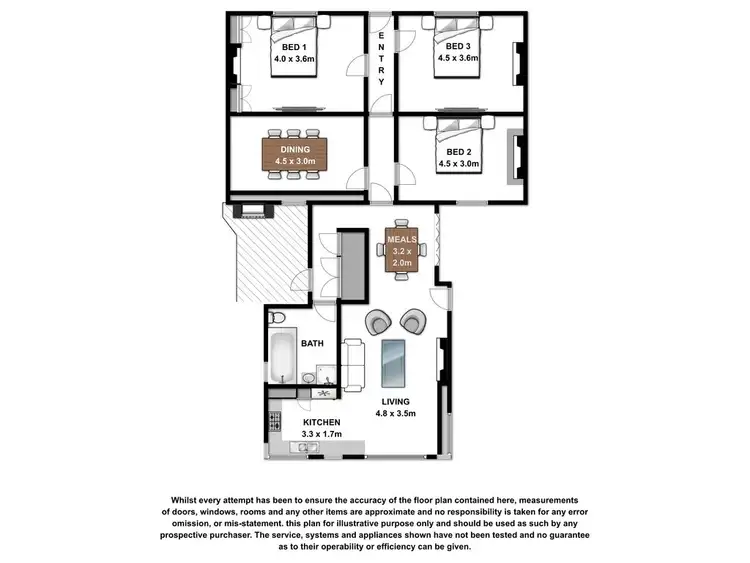
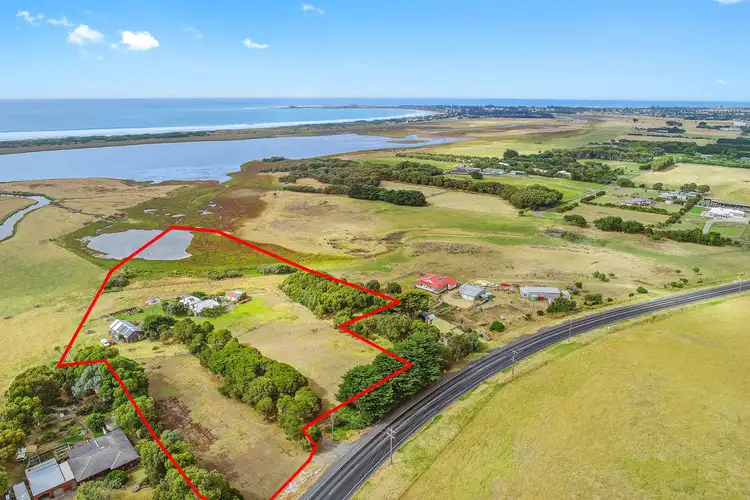
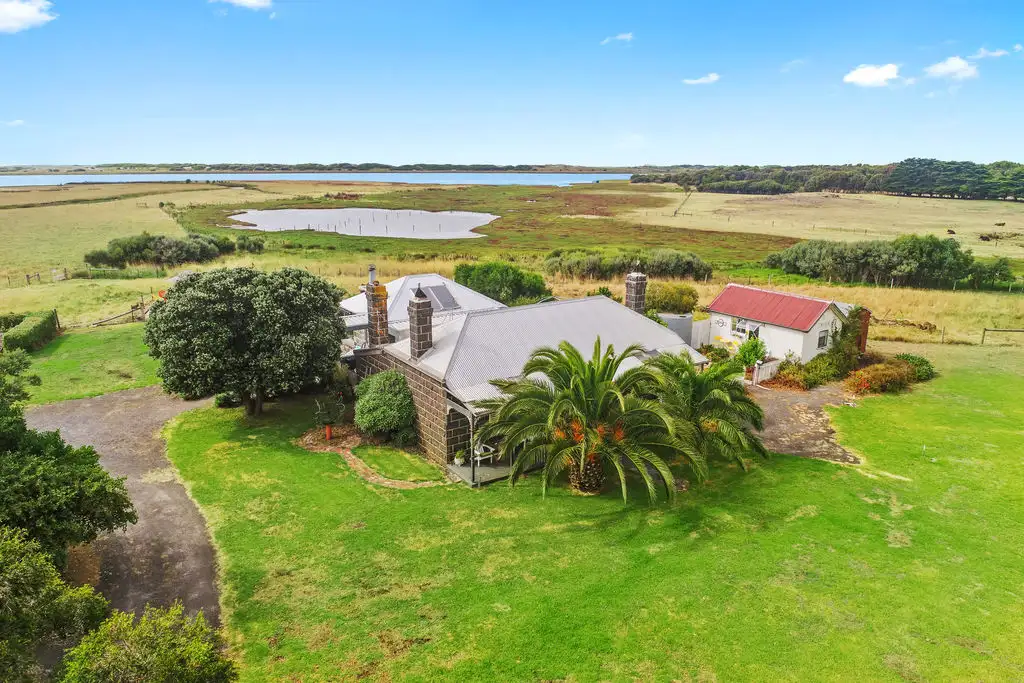


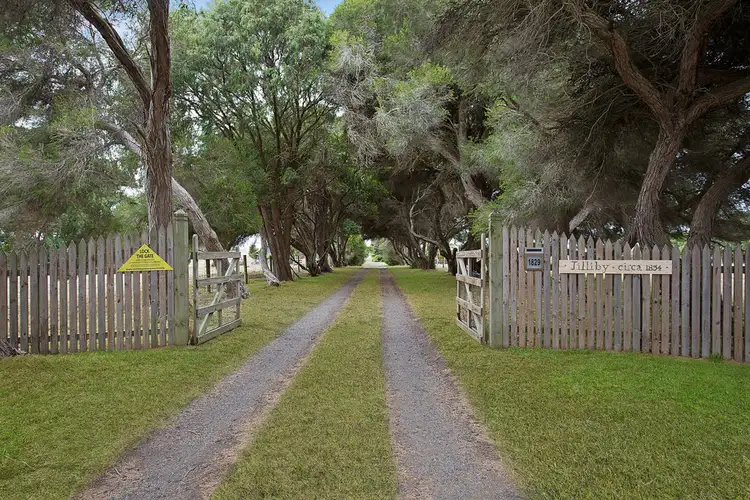
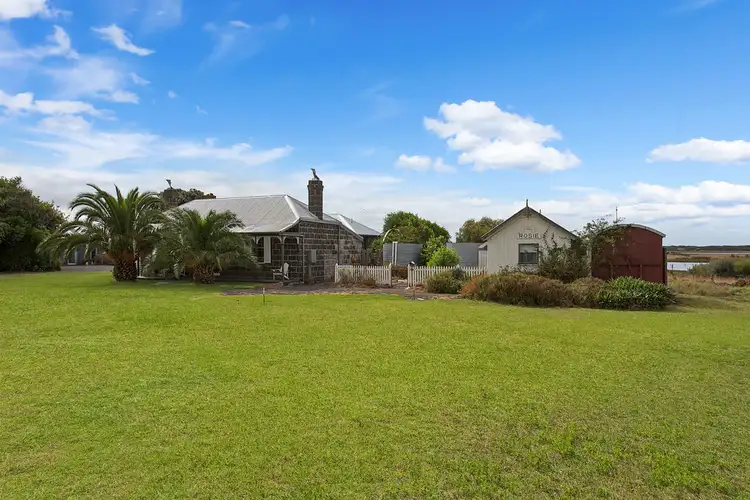
 View more
View more View more
View more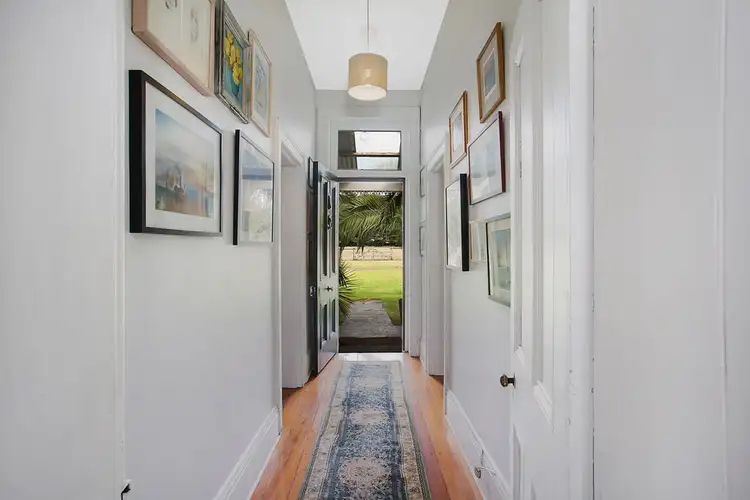 View more
View more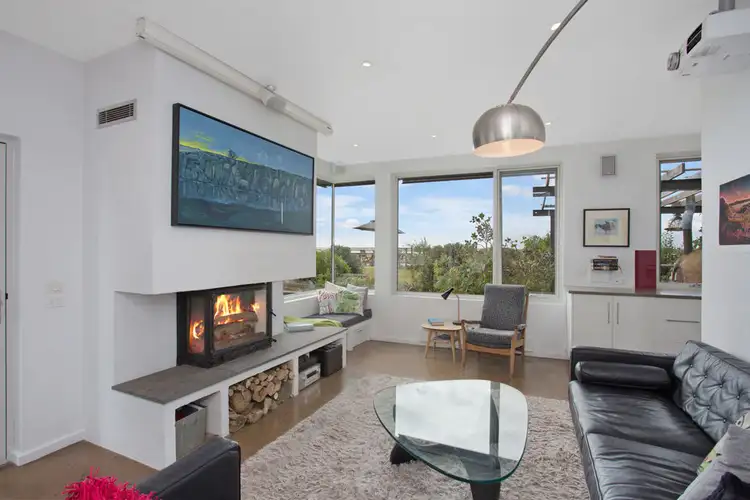 View more
View more
