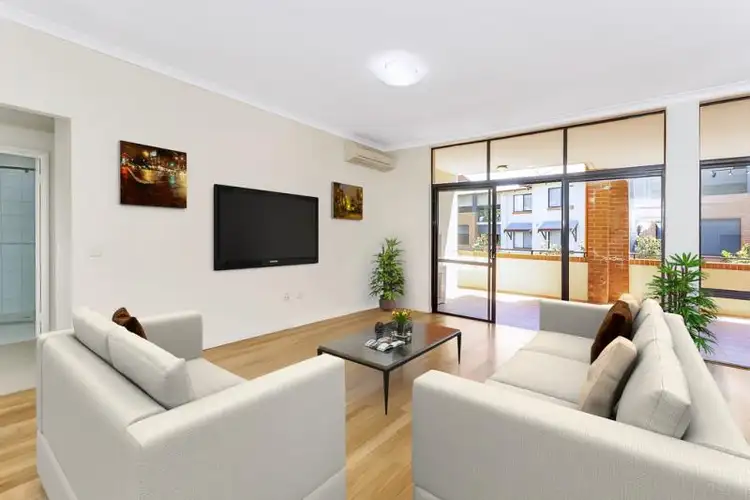You will be pleasantly surprised how stylish, spacious and luxurious this home really is. Ideally located on the 1st floor however has a ground floor entry and to your car bay/storeroom too. Tranquil outlook of the beautifully landscaped gardens from the big balcony and the home itself has an open-plan living areas, 2 bedrooms PLUS a separate study, bathroom PLUS powder room too also as a bonus ... brand new sheers in three of the rooms.
Having just recently undergone a makeover, the apartment has been renovated with stone bench tops, tiled splash backs, tiled flooring in wet areas, light fittings and window treatments throughout. The separate laundry has been renovated with new tap ware, splash back and bench top, while the bathroom has new cabinetry, storage, shower screen, and tap ware. The solid timber flooring has been maintained beautifully and stretches from the entrance through to the living, dining and kitchen areas.
> lock and leave lifestyle
> solid timber flooring in living, dining and kitchen
> contemporary sheer curtains throughout all bedrooms and study
> contemporary light fittings
> reverse cycle air conditioning in the main bedroom and living area
> large kitchen work area with stone benchtop
> generous under bench and overhead kitchen storage
> European kitchen appliances
> full size pantry
> fridge recess, microwave recess
> tiled splashback in kitchen, bathroom and laundry
> built in robes in both bedrooms with extra storage in the hallway
> semi-ensuite bathroom, 2 toilets
> secure car parking and lockup storage
> spacious living space plus garage and storage
> a short stroll to the residents' clubhouse
> monitored 24/7 emergency call system
> St Ives Centro has a pet friendly policy
Located a short stroll away from the residents' clubhouse which offers an indoor heated pool & spa, restaurant & cafe, bowling green, putting green, library and reading room, gym, cinema, workshop, hairdresser, medical rooms, activity room and more.
The village is located on the edge of vibrant Subiaco and built around a magnificently landscaped central courtyard. It is close to infrastructure, public transport, and amenities nearby and also the shops, medical services, cafes and restaurants in the shopping precincts of Wembley, Floreat, West Leederville and Subiaco. Walking distance to lovely waterside park, tree-lined bike and walk paths.
Call me anytime to book your viewing of this 'lease for life' home!








 View more
View more View more
View more View more
View more View more
View more

