Beautifully renovated throughout and within most of its original charm and character still very much intact, this sublime 4 bedroom 2 bathroom residence offers the best of both worlds when it comes to comfortable family living - all 225sqm (approx.) of it!
Sliding stacker doors help bring the outside in here, seamlessly connecting a sunken open-plan living and dining area with the privacy of a magnificent entertaining alfresco that pleasantly overlooks a sprawling yard, a delightful corner garden gazebo and a "tradesman's dream" a powered workshop shed for good measure. Gleaming wooden floorboards warm most of the interior too, including a central elevated kitchen space that enjoys a full view of everything is highlighted by sparkling stone bench tops and quality stainless-steel appliances.
Away from the minor sleeping quarters and towards the back of the house lies a delightful master-bedroom suite - built-in wardrobe, a splendid backyard vista and all. Its generous ensuite bathroom has also been impressively revamped to include floor-to-ceiling tiling, a large shower, separate bathtub, toilet, vanity and more. The functional floor plan also plays host to an office behind the tranquillity of double doors near the entry.
Only walking distance separates your front door from both Lake Monger and Herdsman Lake, whilst the likes of excellent school catchments, shopping, public transport, the freeway, the coast and city are all within a very close proximity. What a wonderful place to live!
Internal Features
- Stylish light fittings and feature down lighting to the living and dining space
- An elevated kitchen is incorporated into the open-plan design and boasts tiled splashbacks, double sinks, a walk-in pantry, a range hood and modern gas-cooktop, oven and dishwasher appliances
- Breakfast bar for casual meals
- Split-system air-conditioners and ceiling fans to all four bedrooms
- Large 2nd/3rd/4th bedrooms with built-in robes
- Feature fireplace to the biggest minor bedroom - near the front of the house
- Built-in storage and drawers to the office/study
- Sleek white main bathroom with a corner shower, toilet and vanity for washing up
- Practical laundry with a separate third toilet
- Feature skirting boards
- Decorative ceiling cornices
External Features
- Securely-gated driveway entrance revealing a large double carport
- Extra driveway parking space
- Private front-yard lawn area
- Tranquil outdoor alfresco entertaining at the rear, splendidly overlooking the lovely yard
- Spacious backyard with lawns of its own, plus a corner garden gazebo for sitting and quiet contemplation
- Large powered lock-up workshop shed at the rear (with roller-door access for a tradesperson)
- Entry porch
- Low-maintenance established gardens
- 645m2 block
Location Features
- Great provision of public transport
- Easy freeway access, also close to both the coast and city
- Just around the corner from the picturesque Lake Monger Reserve and more
What The Owner Loves
- "We were filled with eager anticipation to move into the leafy suburb of Wembley, we pictured a life nestled amongst a wonderful balance between suburban family values, friendships, community and inner-city practicality. It was truly amazing that a home so close to the beach and city can be so peaceful. This is truly not a house, but a home. We spared no expense with the minor renovations made were made with the long-term plan to stay here forever in mind. Utilising the very best, commissioning bespoke carpentry, designer light fittings and solid French doors, we intended very much to grow old here. It was a terribly hard decision to sell and as such we truly hope another wonderful family can do this home justice."
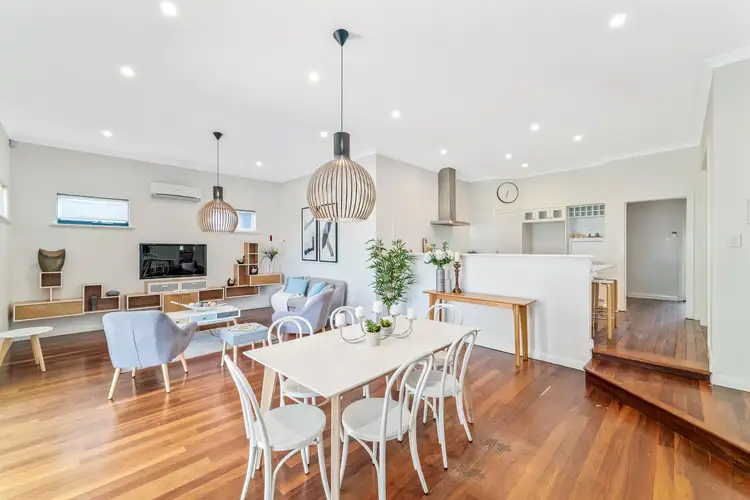
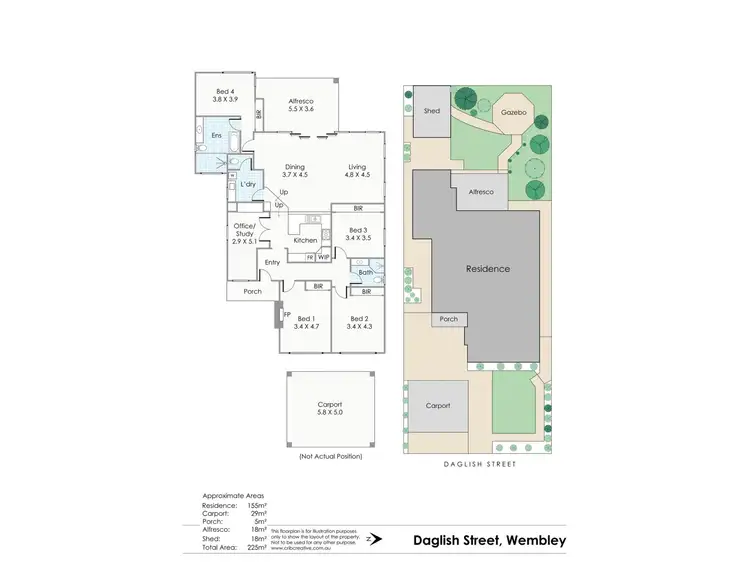
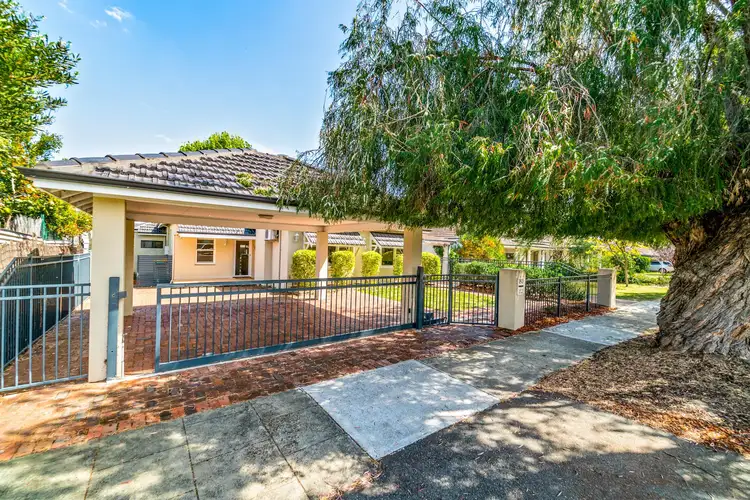
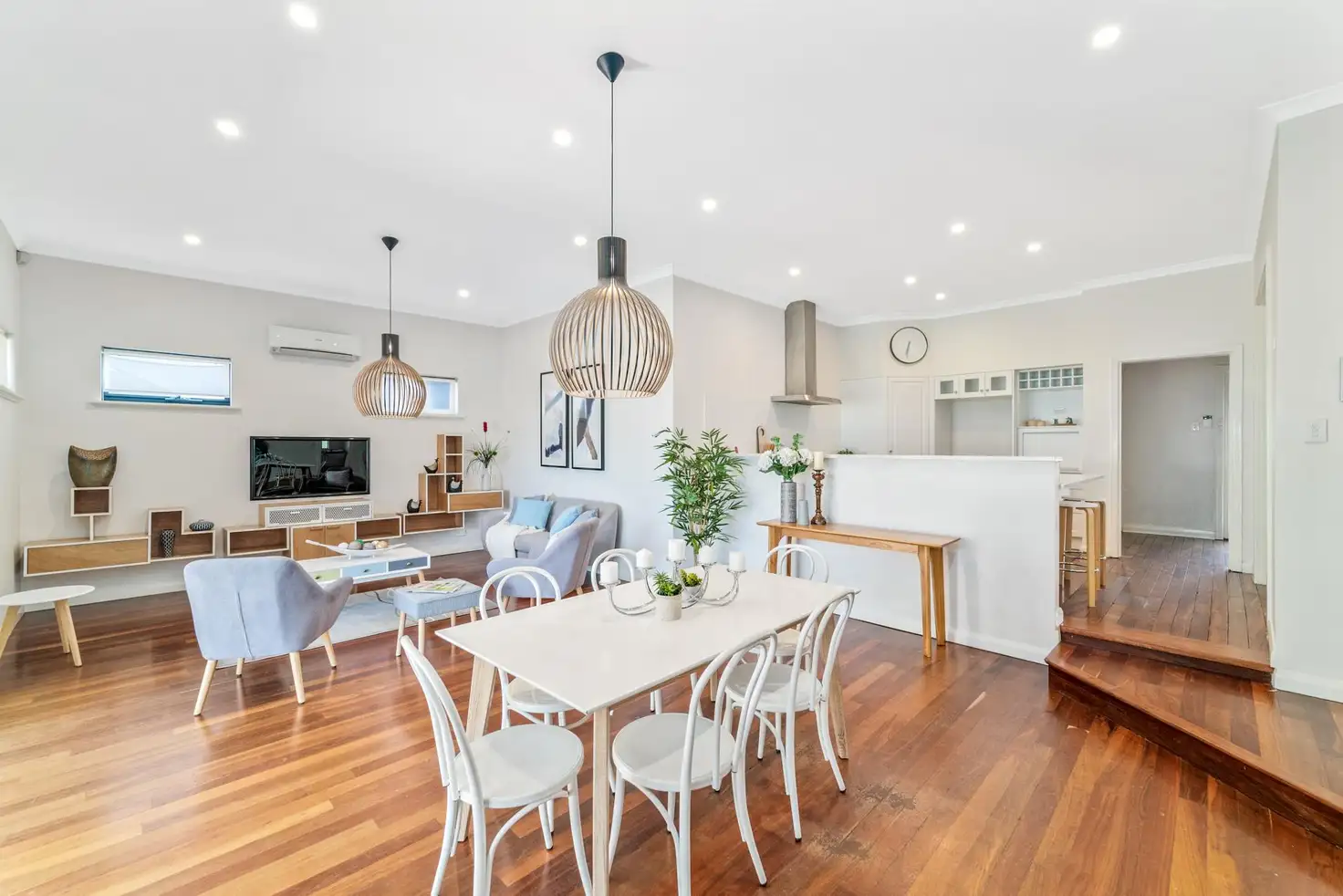


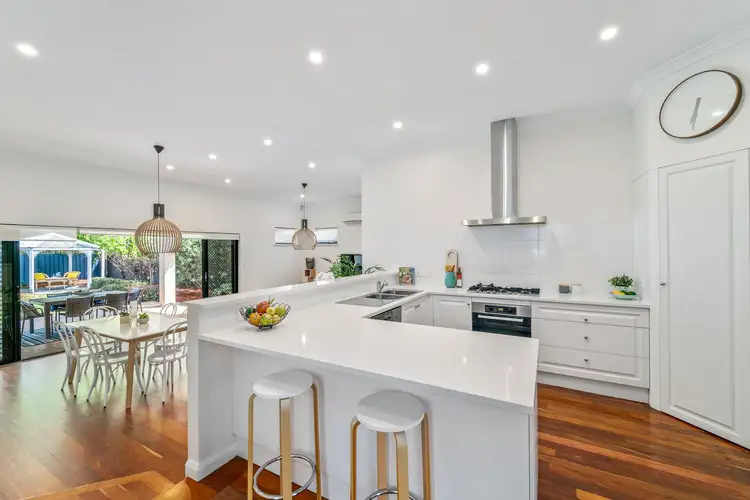
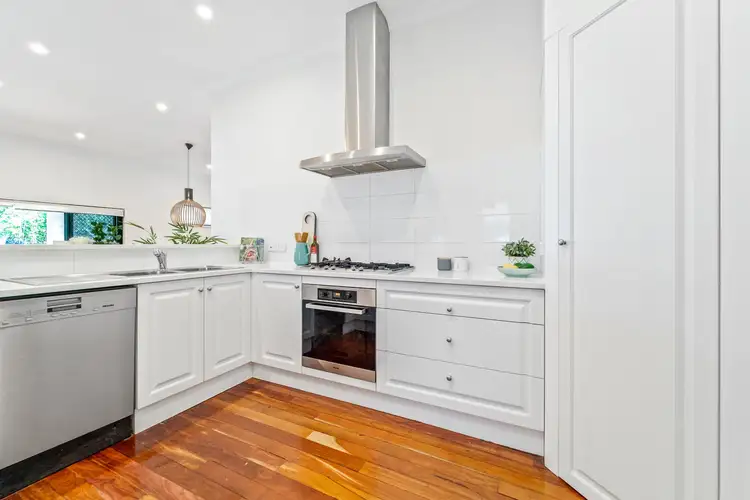
 View more
View more View more
View more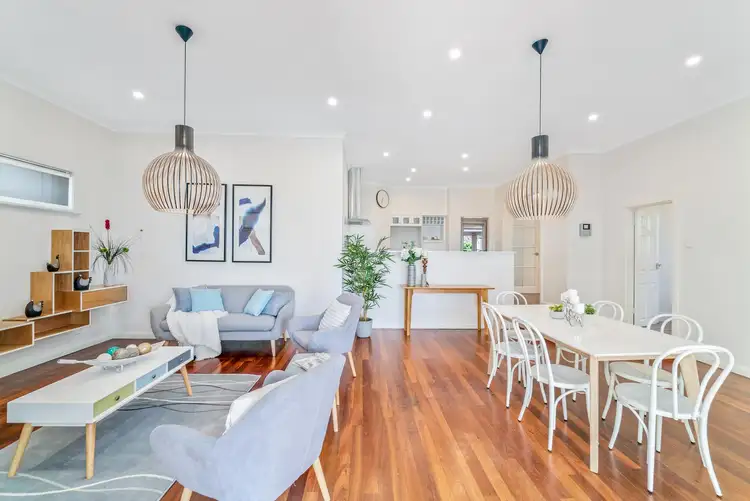 View more
View more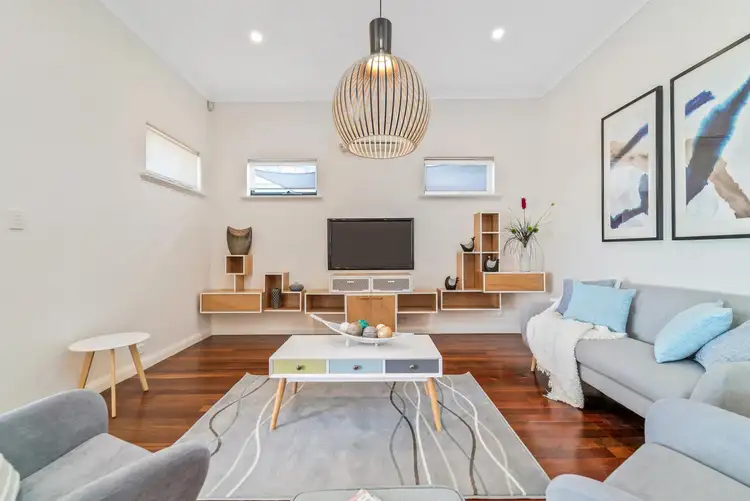 View more
View more
