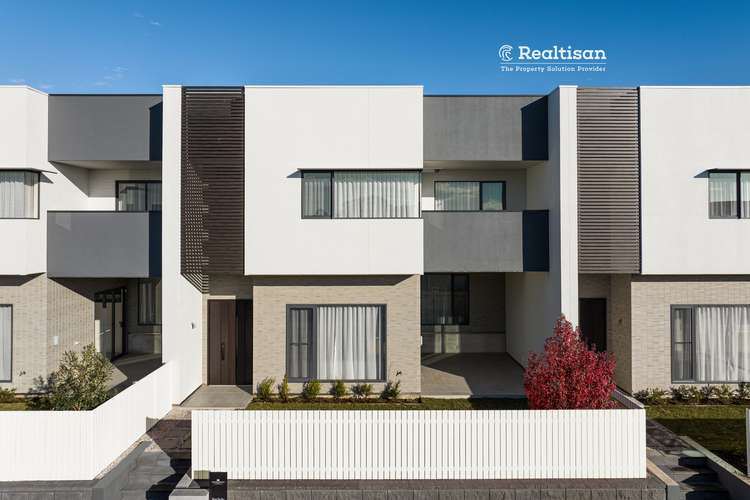Contact Agent
4 Bed • 3 Bath • 2 Car • 382m²
New








183 Glenholme Way, Gledswood Hills NSW 2557
Contact Agent
- 4Bed
- 3Bath
- 2 Car
- 382m²
Terrace for sale
Home loan calculator
The monthly estimated repayment is calculated based on:
Listed display price: the price that the agent(s) want displayed on their listed property. If a range, the lowest value will be ultised
Suburb median listed price: the middle value of listed prices for all listings currently for sale in that same suburb
National median listed price: the middle value of listed prices for all listings currently for sale nationally
Note: The median price is just a guide and may not reflect the value of this property.
What's around Glenholme Way

Terrace description
“This Coming Brand New Terrace at Norman Estates || Which will Give You an Opportunity to Enjoy a Comfortable Lifestyle and Get Close to the Nature”
This 4-beds terrace is part of the premium collection of designer terraces showcasing generous housesized proportions have been thoughtfully crafted to work in harmony with the natural beauty and topography of its location.
This project aims to seamlessly integrate human living with the natural environment. The community gardens and individual front lawns of each residence are meticulously maintained by dedicated personnel, enhancing the overall aesthetic. Additionally, the community is equipped with a thoughtful 24/7 security system, exclusive clubhouse amenities (swimming pool, Tennis Court, Gym, Function Room) at your doorstep.
INCLUSIONS:
- 4kW PV solar panels
- Main entry door by YKK with keyless entry
- Flawless square set finished ceilings, dramatic light filled void, high quality carpet and tiles throughout
- Actron Air ducted air conditioning with active 4 zones, LED downlights, smart phone connectivity
- Multiple living areas including upstairs rumpus room, separate study space
- Expansive split-level freestanding terrace with open-plan kitchen, dining and living areas integrate seamlessly with outdoor alfresco areas
- Caesarstone benchtops throughout, waterfall edge to kitchen island bench
- Fisher & Paykel undermount rangehood, combination microwave oven, integrated fridge & freezer, integrated dishwasher
- Private principal suite, with walk-in wardrobe and large ensuite with freestanding bathtub
- Colorbond roof, exposed aggregate finished driveway, includes Turf, landscaped gardens to front yard, fence to boundaries, letterbox, clothesline and sprinkler system
- Elevated ceilings and carefully positioned windows flood the home with natural light and ventilation
Please contact William (水明) Lin for a private inspection.
Disclaimer: The information presented has been furnished from sources we deem to be reliable. We have not verified whether or not the information is accurate and do not accept any responsibility to any person and do no more than pass it on. All interested parties should rely on their own enquiries in order to determine the accuracy of this information.
Property features
Air Conditioning
Balcony
Broadband
Built-in Robes
Dishwasher
Ensuites: 1
Floorboards
Fully Fenced
Gas Heating
Grey Water System
Gym
Intercom
Outdoor Entertaining
Remote Garage
Secure Parking
Tennis Court
Water Tank
Other features
3 Phase Power, Area Views, Car Parking - Surface, Golf Course Estate, Grease Trap, HeatingBuilding details
Land details
What's around Glenholme Way

Inspection times
 View more
View more View more
View more View more
View more View more
View more