This solidly built double storey brick home is perfectly positioned on its 777m2 north-east facing corner block to maximise elevation and outlook and offers family-friendly living with versatile options including dual occupancy and work-from-home, in popular Nambour Heights.
Across two levels it comprises four bedrooms, two bathrooms, light-filled Tasmanian Oak kitchen, separate dining, formal lounge flowing out to patio showcasing glorious views across to Blackall Range, rear pergola overlooking fenced backyard, separate laundry, and double lock up garage (one side is being currently used as an office).
With good bones and plenty of retro-charm, it is a home filled with great warmth and there is clear potential to update to value-add without compromising the integrity of its character. Existing features include 8kW reverse cycle split system air-conditioner, ceiling fans, separate bath and shower in family bathroom, fenced concreted private BBQ courtyard, workshop/storage space, onsite visitor parking, and lock-up garden shed.
The floor plan does facilitate excellent separation as well as the possibility of converting the lower level to dual living for the extended family, as it has both internal and external access; the ground floor bedroom is ensuited and, if not needed as a bedroom it would make a superb games room, gym, or home office/salon.
Well-established, landscaped gardens enhance the home's street appeal and are relatively low maintenance - providing safe space for children and pets to play and also just a short walk to a neighbourhood park, the kids can enjoy outdoor play, soaking up sunshine and vitamin D whilst making new friends.
It is also within walking distance is public transport (bus stops), the Nambour Heights Bowls Club, and the Nambour Heights Shopping Village with convenience store, butcher, baker, gift shop, bottle shop, chemist, and medical centre. It's only a short drive to hospitals, town, rail, and schools; 25 minutes to coast beaches and an 8-minute scenic drive up the hill to Mapleton. Only a 4 minutes drive to all the amenities Nambour has to offer.
Current owner is highly motivated to sell, and this is an outstanding opportunity for a range of buyers from investors, renovators/tradies, and families (including extended families) to secure a property with so much to give today, tomorrow and well into the future.
*Disclaimer: Whilst every effort has been made to ensure the accuracy of these particulars, no warranty is given by the vendor or the agent as to their accuracy. Interested parties should not rely on these particulars as representations of fact but must instead satisfy themselves by inspection or otherwise.
Solidly built double storey brick home on elevated 777m2 corner block in Nambour Heights; 3-4 bedrooms, 2 bathrooms, separate living areas, patio with views to the Range, Tasmanian Oak kitchen, rear pergola, fenced backyard, fenced concreted BBQ courtyard, DLUG (one side currently used as office); dual living potential; walk to local shops, parks, bowls club + just minutes to town & schools
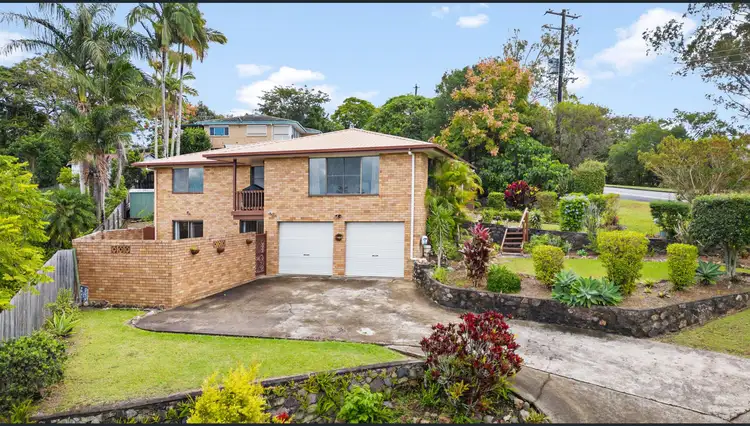
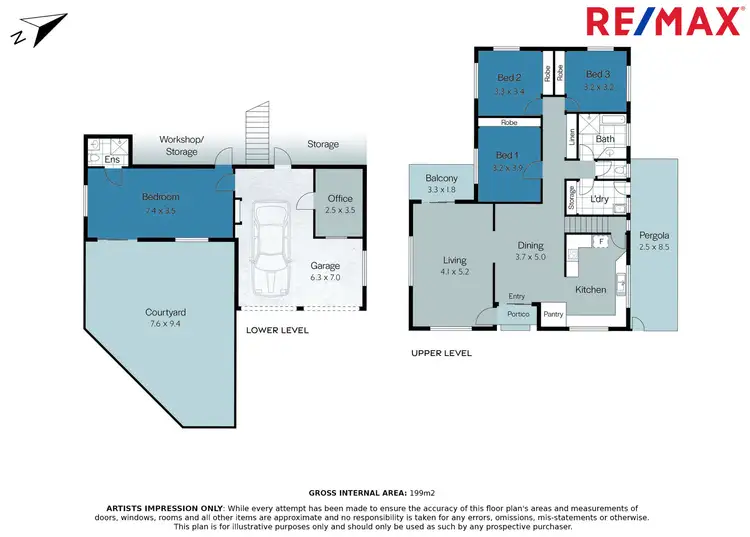
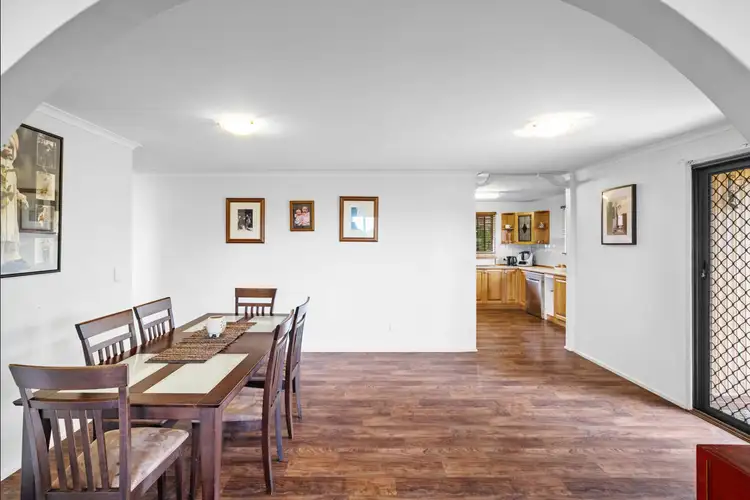
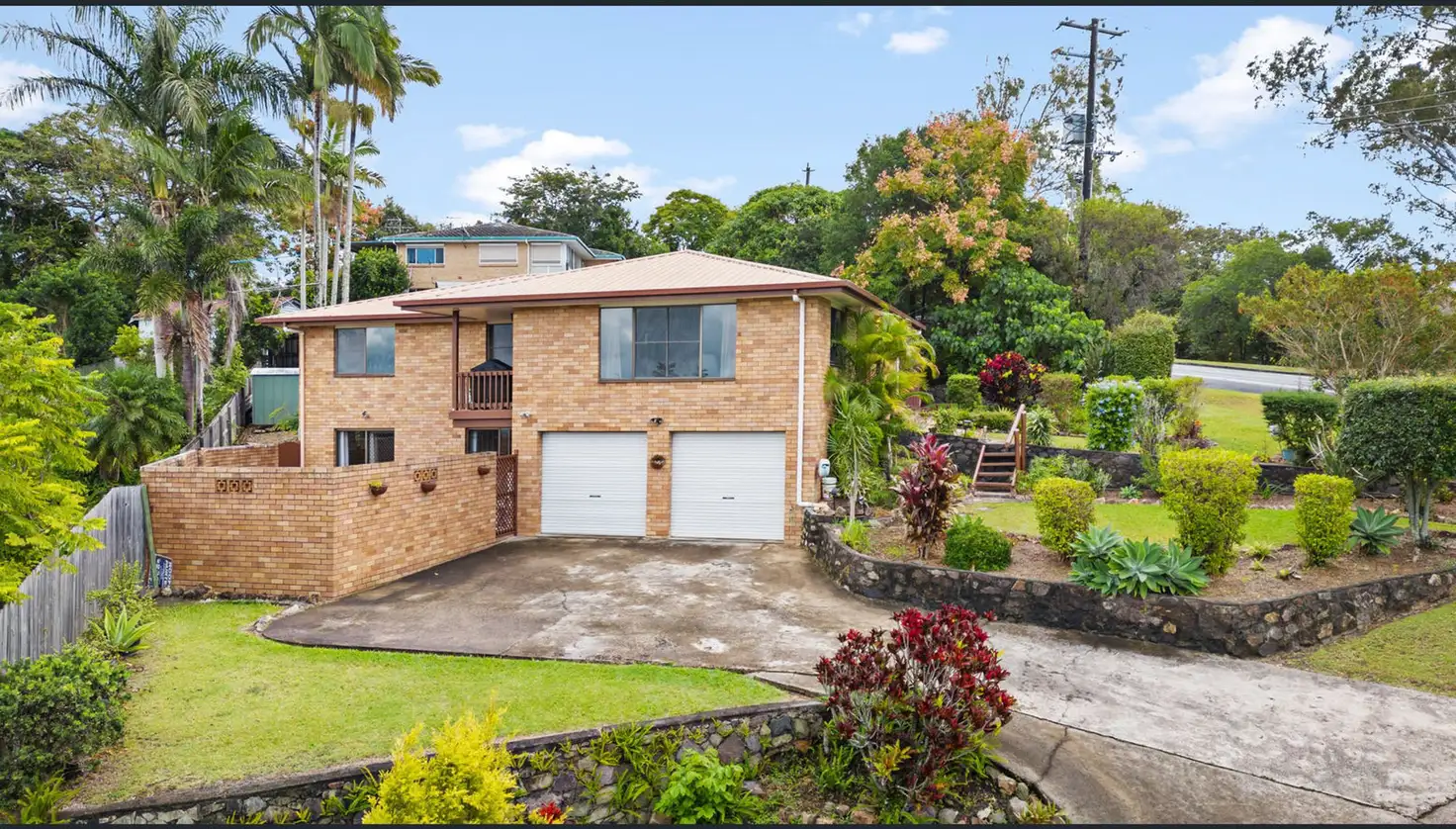


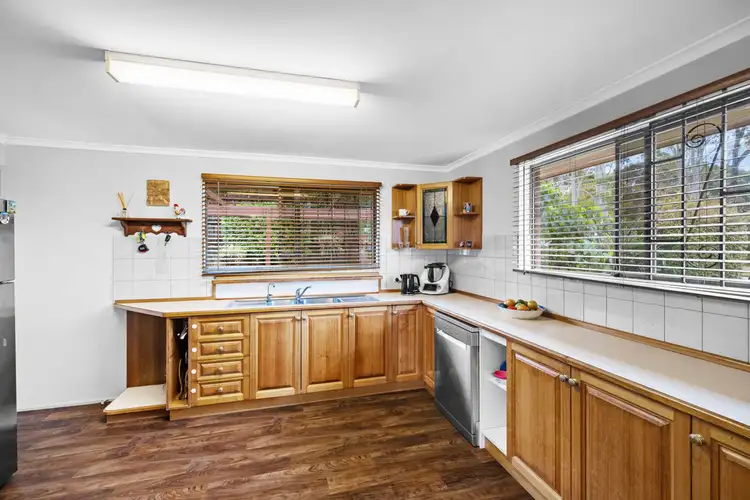
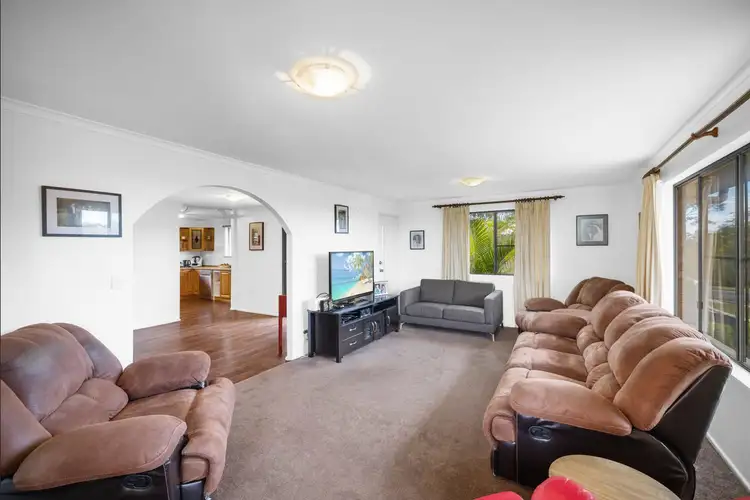
 View more
View more View more
View more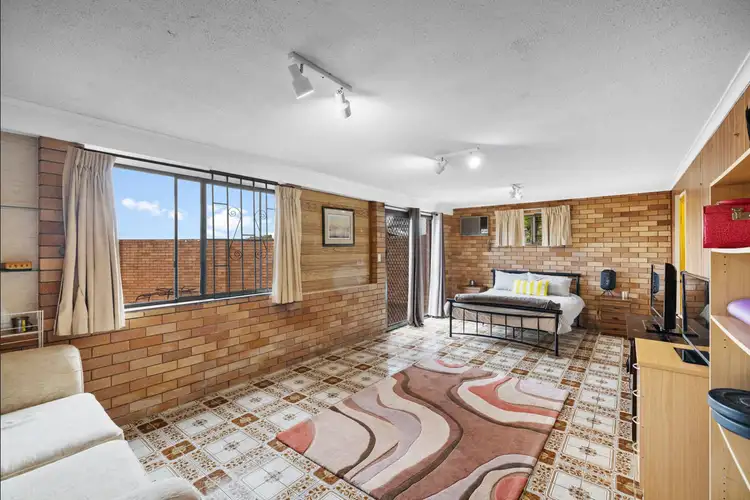 View more
View more View more
View more
