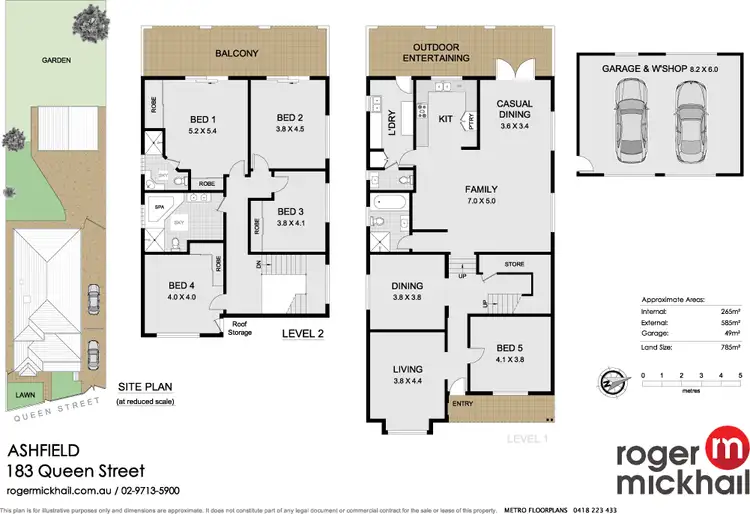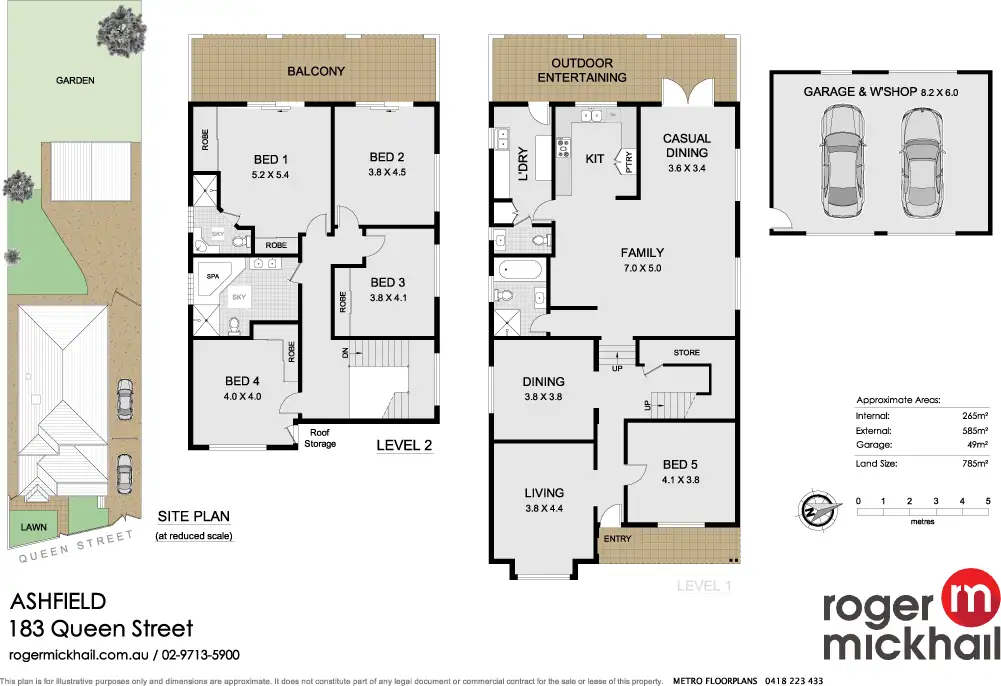Price Undisclosed
5 Bed • 3 Bath • 4 Car • 765m²


Sold


Sold
183 Queen Street, Ashfield NSW 2131
Copy address
Price Undisclosed
- 5Bed
- 3Bath
- 4 Car
- 765m²
House Sold on Sat 11 Apr, 2015
What's around Queen Street
House description
“EXPANSIVE FAMILY LIFESTYLE”
Property features
Building details
Area: 265m²
Land details
Area: 765m²
Interactive media & resources
What's around Queen Street
Contact the real estate agent

Roger Mickhail
Roger Mickhail Property Drummoyne
5(1 Reviews)
Send an enquiry
This property has been sold
But you can still contact the agent183 Queen Street, Ashfield NSW 2131
Nearby schools in and around Ashfield, NSW
Top reviews by locals of Ashfield, NSW 2131
Discover what it's like to live in Ashfield before you inspect or move.
Discussions in Ashfield, NSW
Wondering what the latest hot topics are in Ashfield, New South Wales?
Similar Houses for sale in Ashfield, NSW 2131
Properties for sale in nearby suburbs
Report Listing
