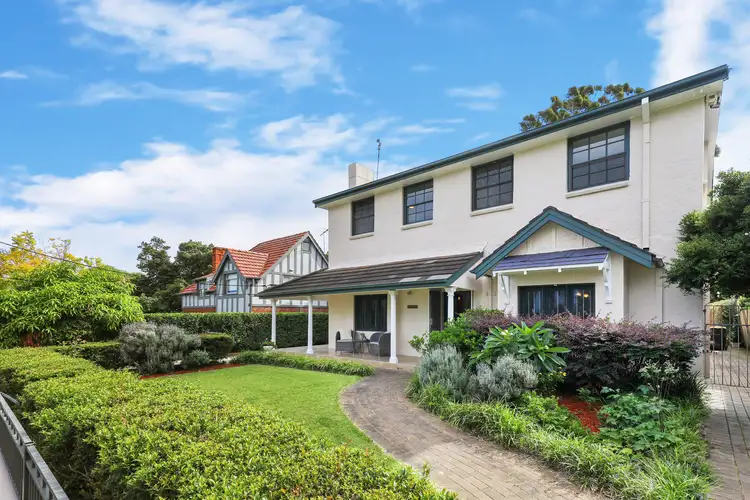Price Undisclosed
7 Bed • 3 Bath • 5 Car • 809m²



+17
Sold





+15
Sold
183 Victoria Street, Ashfield NSW 2131
Copy address
Price Undisclosed
- 7Bed
- 3Bath
- 5 Car
- 809m²
House Sold on Thu 18 Mar, 2021
What's around Victoria Street
House description
“Exceptional Home in Prestigious Location”
Council rates
$2864 YearlyLand details
Area: 809m²
Property video
Can't inspect the property in person? See what's inside in the video tour.
Interactive media & resources
What's around Victoria Street
 View more
View more View more
View more View more
View more View more
View moreContact the real estate agent

Michael Poynting
Harris Tripp
0Not yet rated
Send an enquiry
This property has been sold
But you can still contact the agent183 Victoria Street, Ashfield NSW 2131
Nearby schools in and around Ashfield, NSW
Top reviews by locals of Ashfield, NSW 2131
Discover what it's like to live in Ashfield before you inspect or move.
Discussions in Ashfield, NSW
Wondering what the latest hot topics are in Ashfield, New South Wales?
Similar Houses for sale in Ashfield, NSW 2131
Properties for sale in nearby suburbs
Report Listing
